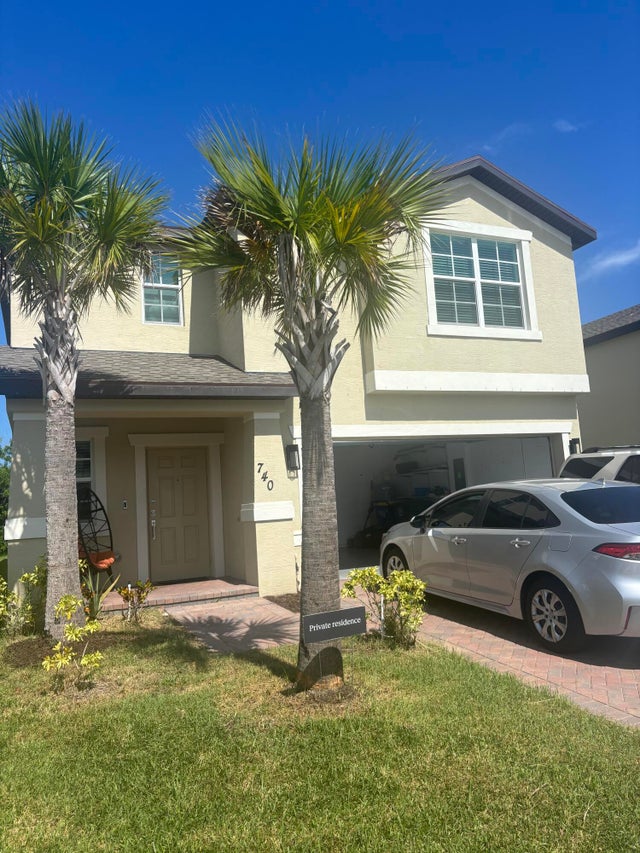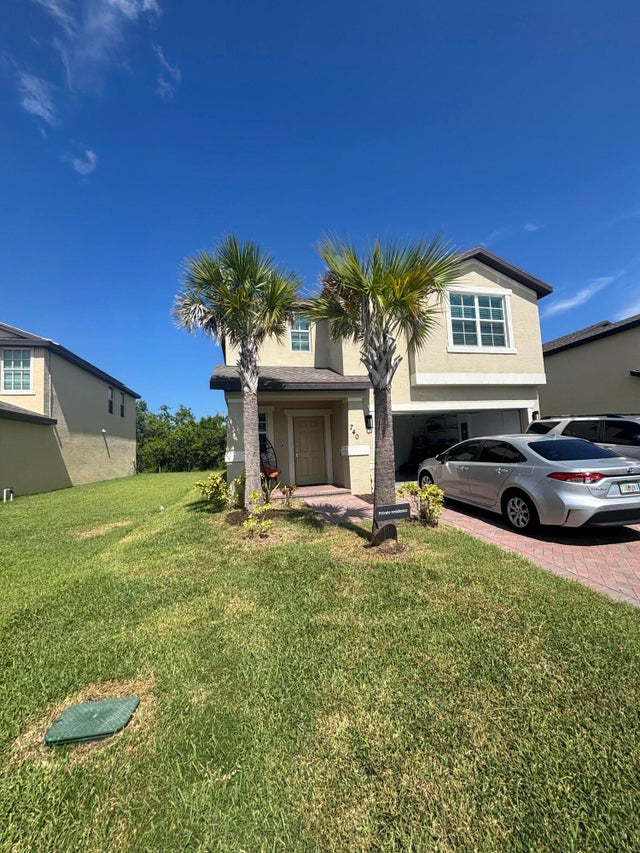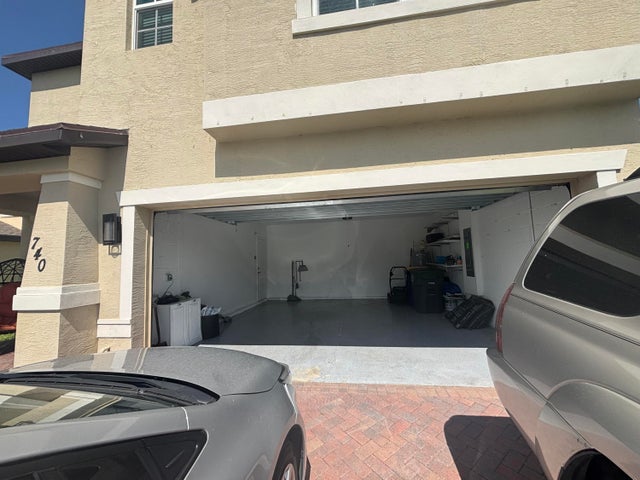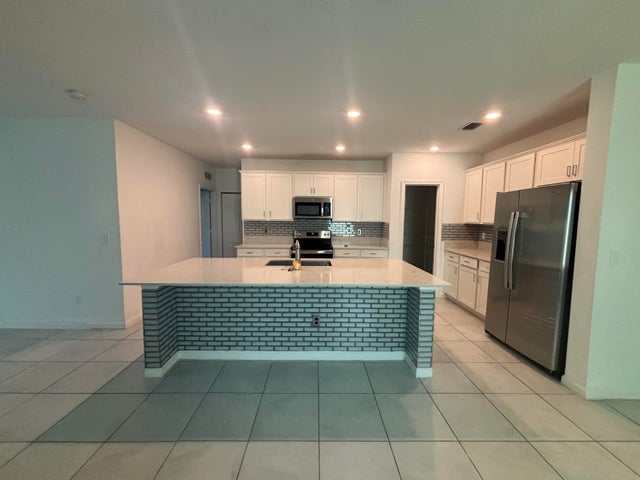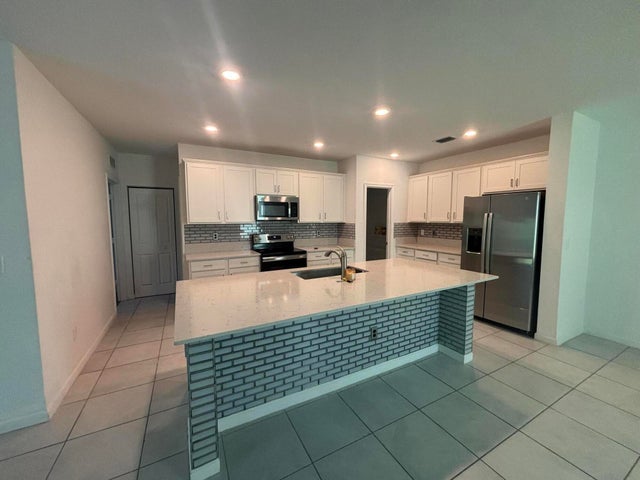About 740 Worlington Lane
This stunning 2022-built home offers the perfect combination of security and peace of mind for your family. Located in a prestigious community, you'll enjoy exclusive amenities including a basketball court, clubhouse, pool, fitness center, and game room. With six spacious bedrooms and four bathrooms, this property provides ample space for comfortable living, making it ideal for large families or those who love to entertain.Don't miss the opportunity to live in one of the most sought-after neighborhoods
Features of 740 Worlington Lane
| MLS® # | RX-11114414 |
|---|---|
| USD | $385,000 |
| CAD | $539,982 |
| CNY | 元2,743,914 |
| EUR | €330,174 |
| GBP | £286,736 |
| RUB | ₽31,209,255 |
| HOA Fees | $190 |
| Bedrooms | 6 |
| Bathrooms | 3.00 |
| Full Baths | 3 |
| Total Square Footage | 3,074 |
| Living Square Footage | 2,586 |
| Square Footage | Other |
| Acres | 0.13 |
| Year Built | 2022 |
| Type | Residential |
| Sub-Type | Single Family Detached |
| Restrictions | None |
| Unit Floor | 0 |
| Status | Active |
| HOPA | No Hopa |
| Membership Equity | No |
Community Information
| Address | 740 Worlington Lane |
|---|---|
| Area | 7060 |
| Subdivision | BENT CREEK TRACT B-2 |
| City | Fort Pierce |
| County | St. Lucie |
| State | FL |
| Zip Code | 34947 |
Amenities
| Amenities | None |
|---|---|
| Utilities | None |
| # of Garages | 2 |
| Is Waterfront | No |
| Waterfront | None |
| Has Pool | No |
| Pets Allowed | Yes |
| Subdivision Amenities | None |
Interior
| Interior Features | None |
|---|---|
| Appliances | Dryer, Microwave, Range - Electric, Refrigerator, Water Heater - Elec |
| Heating | Other |
| Cooling | Other |
| Fireplace | No |
| Stories | 0.00 |
| Furnished | Unfurnished |
| Master Bedroom | None |
Exterior
| Lot Description | < 1/4 Acre |
|---|---|
| Construction | Block, Concrete |
| Front Exposure | East |
Additional Information
| Date Listed | August 9th, 2025 |
|---|---|
| Days on Market | 69 |
| Zoning | Planne |
| Foreclosure | No |
| Short Sale | No |
| RE / Bank Owned | No |
| HOA Fees | 190 |
| Parcel ID | 240780301080007 |
Room Dimensions
| Master Bedroom | 13 x 17 |
|---|---|
| Living Room | 16 x 16 |
| Kitchen | 11 x 14 |
Listing Details
| Office | Partnership Realty Inc. |
|---|---|
| alvarezbroker@gmail.com |

