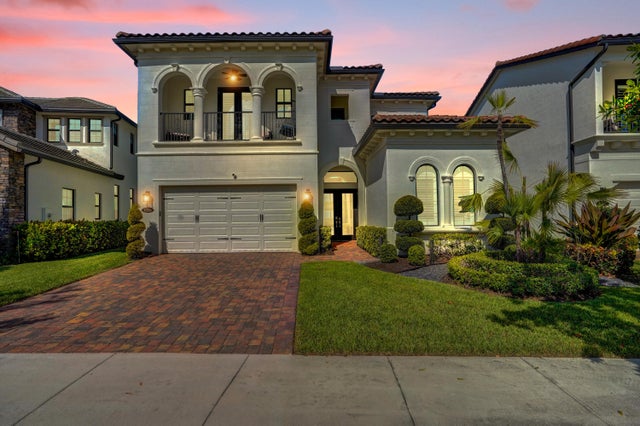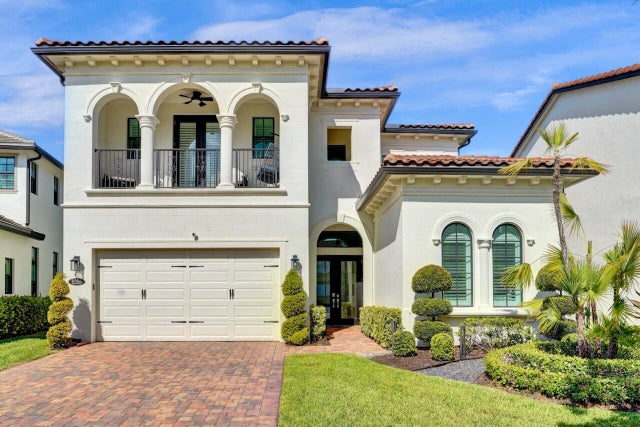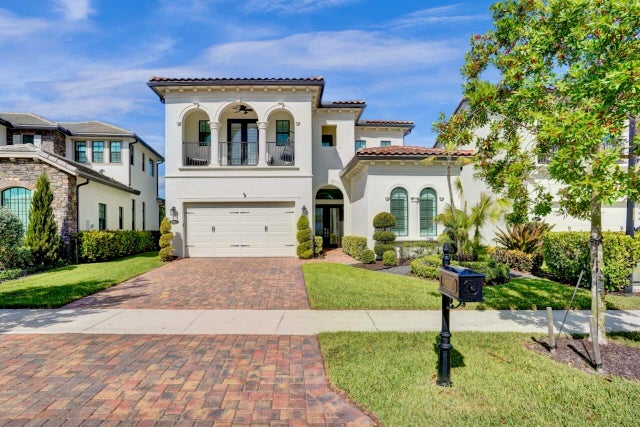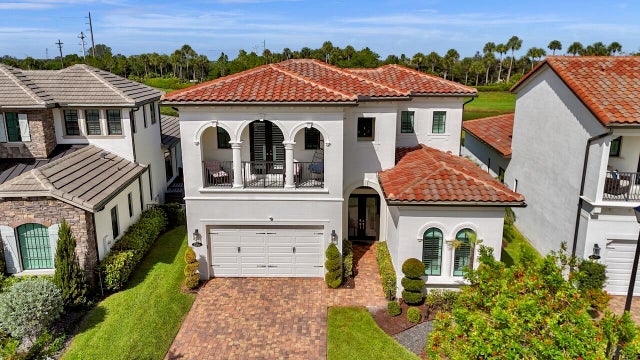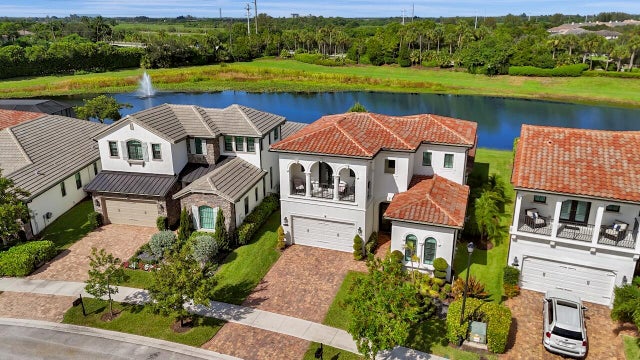About 8355 Grand Prix Lane
Welcome to Your Dream Home in Palm Meadows Estates!This exquisite 4BR / 4.5BA Provence Model with a dedicated office and spacious loft offers over 3,200 sq. ft. of pure luxury. Professionally decorated from top to bottom, this home features high-end upgrades including plantation shutters, designer lighting, elegant trims, custom built-ins, and premium carpeting. It truly shows like a model home- and will not disappoint!Step through upgraded glass double doors into a bright, open-concept living area with custom media cabinetry and an entirely upgraded chef's kitchen. The main level also includes a luxurious primary suite, a home office with barn doors and integrated storage, a second ensuite bedroom, and a custom mudroom with built-in seating.The kitchen is a showstopper- featuring a marble backsplash, quartz countertops, stone accent tile on the island and walls, a walk-in pantry with customized storage, stainless steel appliances, a gas range, and double ovens. The primary suite offers custom electric shades, designer lighting, and two oversized walk-in closets. The spa-like primary bath features a frameless glass shower and a large soaking tub. Upstairs, a spacious loft with custom built-ins and a beverage refrigerator makes the perfect office or lounge. Two additional bedrooms are on this level- one with a private balcony and ensuite bath. All guest baths are upgraded with dimmable anti-fog mirrors, designer fixtures, and frameless shower doors. Outdoors, enjoy stunning lake views from your screened-in lanai with upgraded tile flooring and remote-controlled retractable screens. The professionally landscaped yard features a timed lighting system, and there's ample room for a pool. Additional features include an integrated security system, whole has impact windows and EV charger. Palm Meadows Estates is a gated, resort-style community with a luxurious clubhouse, state-of-the-art fitness center, aerobics room, indoor basketball court, kids' playroom, resort pool, splash zone, jacuzzi, tennis, pickleball, playground, BBQ area, and more. Schedule your private showing today- and don't miss the virtual tour! INFORMATION HEREIN NOT GUARANTEED AND SUBJECT TO ERRORS & OMISSIONS. ALL MEASUREMENTS ARE APPROXIMATE.
Features of 8355 Grand Prix Lane
| MLS® # | RX-11114400 |
|---|---|
| USD | $1,399,900 |
| CAD | $1,970,541 |
| CNY | 元9,995,986 |
| EUR | €1,211,651 |
| GBP | £1,055,369 |
| RUB | ₽112,004,179 |
| HOA Fees | $544 |
| Bedrooms | 4 |
| Bathrooms | 5.00 |
| Full Baths | 4 |
| Half Baths | 1 |
| Total Square Footage | 4,178 |
| Living Square Footage | 3,252 |
| Square Footage | Tax Rolls |
| Acres | 0.16 |
| Year Built | 2020 |
| Type | Residential |
| Sub-Type | Single Family Detached |
| Restrictions | Buyer Approval, Comercial Vehicles Prohibited, No Lease 1st Year |
| Style | Mediterranean |
| Unit Floor | 0 |
| Status | Price Change |
| HOPA | No Hopa |
| Membership Equity | No |
Community Information
| Address | 8355 Grand Prix Lane |
|---|---|
| Area | 4710 |
| Subdivision | PALM MEADOWS ESTATES |
| Development | Palm Meadows |
| City | Boynton Beach |
| County | Palm Beach |
| State | FL |
| Zip Code | 33472 |
Amenities
| Amenities | Basketball, Clubhouse, Exercise Room, Pickleball, Playground, Pool, Sidewalks, Street Lights, Tennis, Community Room, Game Room, Spa-Hot Tub, Picnic Area |
|---|---|
| Utilities | Public Sewer, Public Water |
| Parking | Driveway, Garage - Attached, 2+ Spaces |
| # of Garages | 2 |
| View | Lake |
| Is Waterfront | Yes |
| Waterfront | Lake |
| Has Pool | No |
| Pets Allowed | Yes |
| Subdivision Amenities | Basketball, Clubhouse, Exercise Room, Pickleball, Playground, Pool, Sidewalks, Street Lights, Community Tennis Courts, Community Room, Game Room, Spa-Hot Tub, Picnic Area |
| Security | Gate - Manned, Burglar Alarm |
Interior
| Interior Features | Ctdrl/Vault Ceilings, Pantry, Split Bedroom, Stack Bedrooms, Walk-in Closet, Volume Ceiling, Built-in Shelves, Roman Tub, Cook Island, Closet Cabinets, Upstairs Living Area, Entry Lvl Lvng Area |
|---|---|
| Appliances | Dishwasher, Disposal, Dryer, Microwave, Refrigerator, Smoke Detector, Washer, Washer/Dryer Hookup, Water Heater - Gas, Wall Oven, Range - Gas |
| Heating | Central, Electric |
| Cooling | Ceiling Fan, Central, Electric |
| Fireplace | No |
| # of Stories | 2 |
| Stories | 2.00 |
| Furnished | Furniture Negotiable, Unfurnished |
| Master Bedroom | Dual Sinks, Separate Shower, Separate Tub, Mstr Bdrm - Ground |
Exterior
| Exterior Features | Auto Sprinkler, Covered Balcony, Custom Lighting, Room for Pool, Covered Patio, Screened Patio |
|---|---|
| Lot Description | < 1/4 Acre, West of US-1 |
| Windows | Blinds, Plantation Shutters, Impact Glass |
| Roof | S-Tile |
| Construction | CBS |
| Front Exposure | Northeast |
School Information
| Elementary | Crystal Lakes Elementary School |
|---|---|
| Middle | West Boynton |
| High | Park Vista Community High School |
Additional Information
| Date Listed | August 9th, 2025 |
|---|---|
| Days on Market | 66 |
| Zoning | AGR-PU |
| Foreclosure | No |
| Short Sale | No |
| RE / Bank Owned | No |
| HOA Fees | 544 |
| Parcel ID | 00424517100000160 |
Room Dimensions
| Master Bedroom | 19 x 15 |
|---|---|
| Bedroom 2 | 11 x 12 |
| Bedroom 3 | 13 x 12 |
| Bedroom 4 | 10 x 12 |
| Den | 11 x 11 |
| Dining Room | 18 x 11 |
| Living Room | 19 x 17 |
| Kitchen | 20 x 8 |
| Loft | 12 x 11 |
Listing Details
| Office | Coldwell Banker Realty |
|---|---|
| dennis.hoffman@floridamoves.com |

