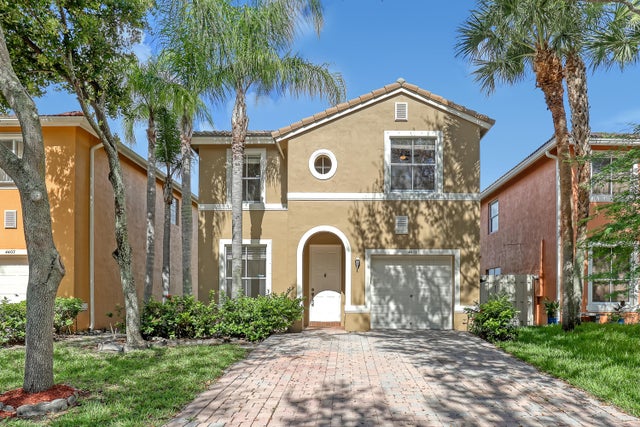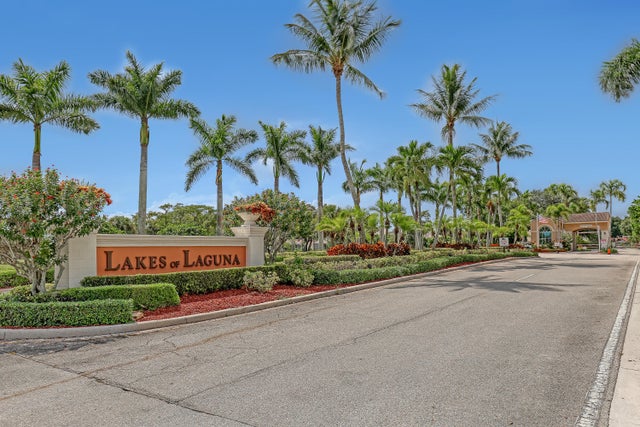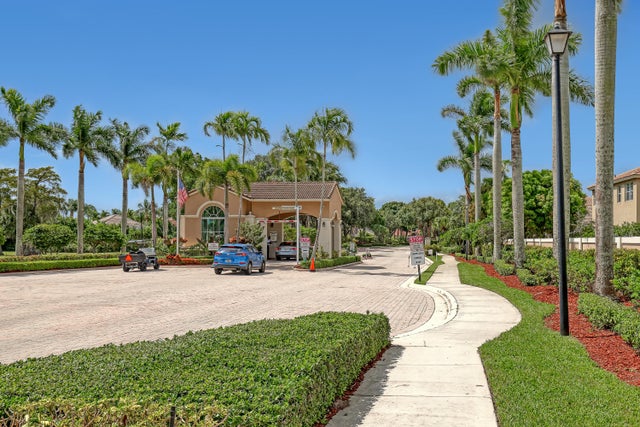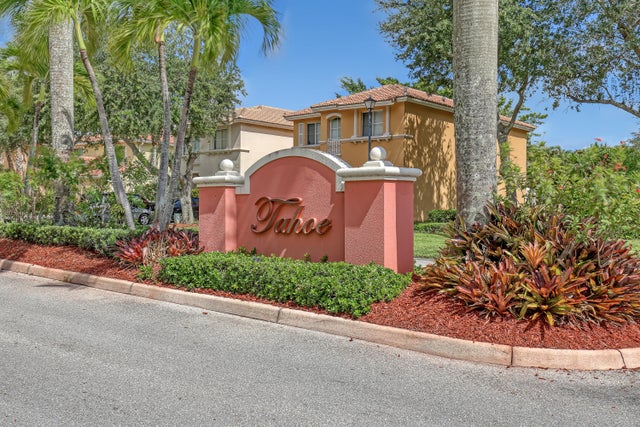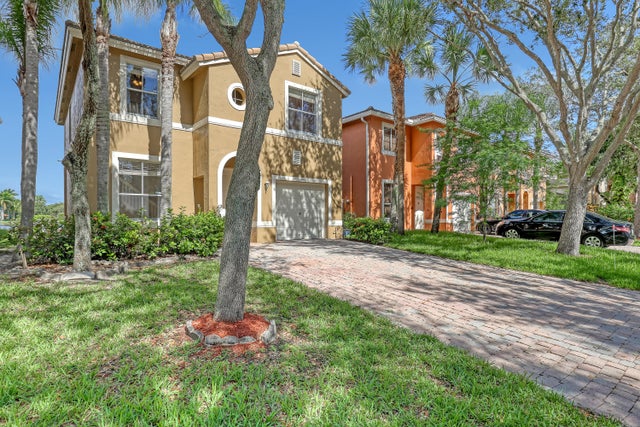About 4411 Lake Lucerne Circle
Nestled in the highly desirable Lakes of Laguna gated community in West Palm Beach, this freshly painted (inside and out!) 3-bedroom, 2.5-bath home offers a serene lakefront setting and a layout designed for both comfort and entertaining.Step inside to a bright and spacious living area, low-maintenance tile flooring on the first floor, and a well-appointed kitchen with new range. Sliding doors lead to a wide, open backyard--ideal for relaxing or gathering with friends and family.Upstairs there are two bedrooms plus the primary suite which boasts a generous walk-in closet and private en suite bath. Laminate flooring in all the bedrooms. Additional highlights include a new A/C system, two year old hot water heater, newer Dryer & range, new led high hats and a 1-car garage.Residents of Lakes of Laguna enjoy access to two community pools, tennis and basketball courts, two playgrounds and 24-hour manned gate and patrolling security, front yard maintenance & mowing and all just minutes from downtown West Palm Beach, entertainment, shopping, dining, and major commuter routes. Don't miss the opportunity to make this move-in ready home your own!
Features of 4411 Lake Lucerne Circle
| MLS® # | RX-11114389 |
|---|---|
| USD | $479,000 |
| CAD | $672,684 |
| CNY | 元3,413,546 |
| EUR | €412,213 |
| GBP | £358,745 |
| RUB | ₽37,720,771 |
| HOA Fees | $198 |
| Bedrooms | 3 |
| Bathrooms | 3.00 |
| Full Baths | 2 |
| Half Baths | 1 |
| Total Square Footage | 1,938 |
| Living Square Footage | 1,674 |
| Square Footage | Tax Rolls |
| Acres | 0.07 |
| Year Built | 2003 |
| Type | Residential |
| Sub-Type | Single Family Detached |
| Restrictions | Buyer Approval, Interview Required |
| Style | < 4 Floors |
| Unit Floor | 0 |
| Status | Active |
| HOPA | No Hopa |
| Membership Equity | No |
Community Information
| Address | 4411 Lake Lucerne Circle |
|---|---|
| Area | 5410 |
| Subdivision | Lakes of Laguna |
| Development | Lakes of Laguna |
| City | West Palm Beach |
| County | Palm Beach |
| State | FL |
| Zip Code | 33409 |
Amenities
| Amenities | Basketball, Bike - Jog, Pool, Tennis |
|---|---|
| Utilities | Cable, 3-Phase Electric, Public Sewer, Public Water, Underground |
| Parking Spaces | 2 |
| Parking | Driveway, Garage - Attached |
| # of Garages | 1 |
| Is Waterfront | Yes |
| Waterfront | Lake |
| Has Pool | No |
| Pets Allowed | Restricted |
| Unit | Multi-Level |
| Subdivision Amenities | Basketball, Bike - Jog, Pool, Community Tennis Courts |
| Security | Gate - Manned, Security Patrol |
Interior
| Interior Features | Entry Lvl Lvng Area, Walk-in Closet |
|---|---|
| Appliances | Auto Garage Open, Dishwasher, Disposal, Dryer, Microwave, Range - Electric, Refrigerator, Washer, Water Heater - Elec |
| Heating | Central, Electric |
| Cooling | Ceiling Fan, Central, Electric |
| Fireplace | No |
| # of Stories | 2 |
| Stories | 2.00 |
| Furnished | Unfurnished |
| Master Bedroom | Dual Sinks, Mstr Bdrm - Upstairs, Separate Shower, Separate Tub |
Exterior
| Exterior Features | Auto Sprinkler, Open Patio, Shutters |
|---|---|
| Lot Description | < 1/4 Acre |
| Windows | Single Hung Metal |
| Roof | Concrete Tile |
| Construction | CBS |
| Front Exposure | East |
School Information
| Elementary | Seminole Trails Elementary School |
|---|---|
| Middle | Bear Lakes Middle School |
| High | Palm Beach Lakes High School |
Additional Information
| Date Listed | August 9th, 2025 |
|---|---|
| Days on Market | 66 |
| Zoning | RPD(ci |
| Foreclosure | No |
| Short Sale | No |
| RE / Bank Owned | No |
| HOA Fees | 197.56 |
| Parcel ID | 74424312240001350 |
Room Dimensions
| Master Bedroom | 15 x 12 |
|---|---|
| Bedroom 2 | 12 x 10 |
| Bedroom 3 | 11 x 12 |
| Dining Room | 15 x 10 |
| Family Room | 10 x 12 |
| Living Room | 15 x 18 |
| Kitchen | 11 x 9 |
Listing Details
| Office | Partnership Realty Inc. |
|---|---|
| alvarezbroker@gmail.com |

