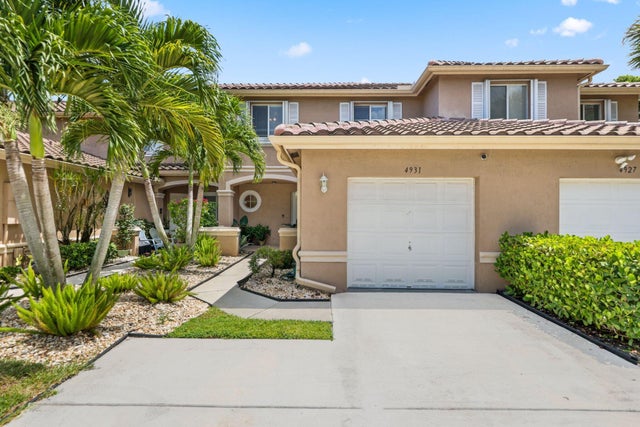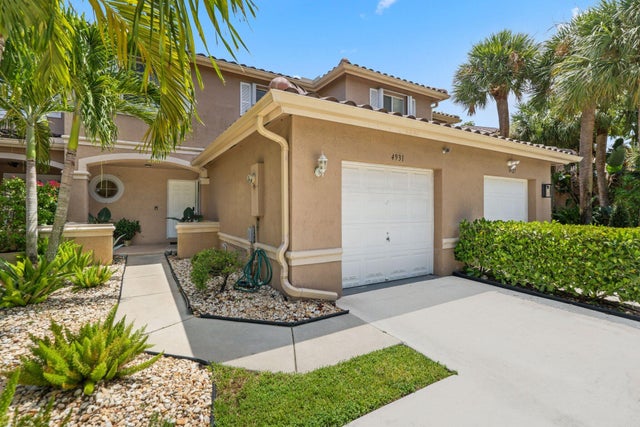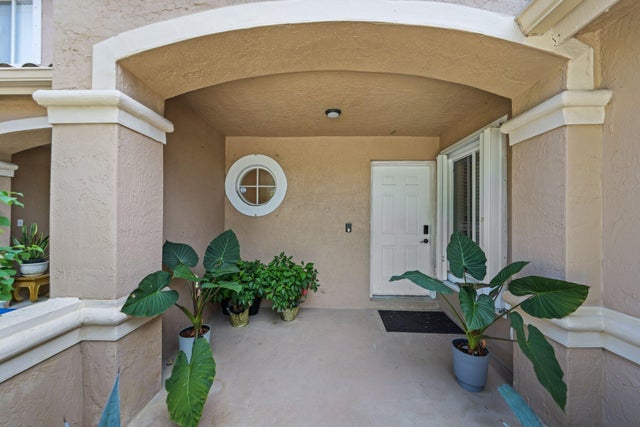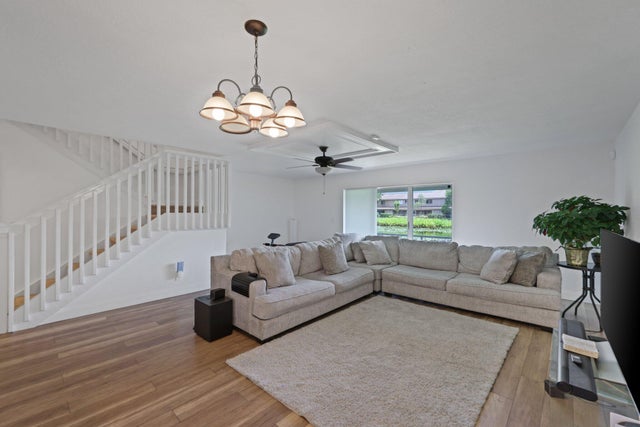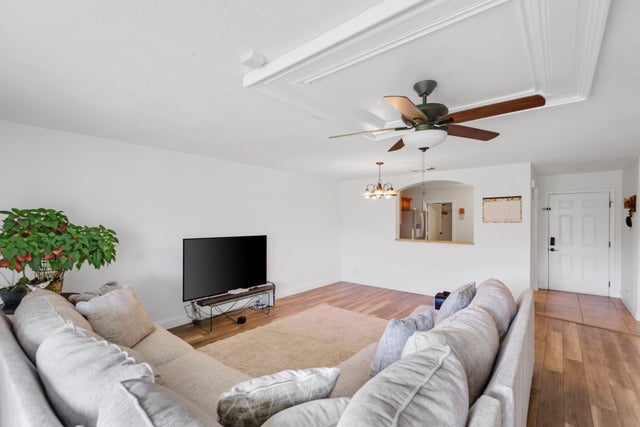About 4931 Pinemore Lane
Welcome to 4931 Pinemore Lane in Lake Worth! This 3-bedroom, 2.5-bath townhouse features a 1-car garage, a 2023 roof, accordion shutters, master bedroom with walk-in closet, and a kitchen with stainless steel appliances. Relax on the screened patio with storage while enjoying beautiful lake views. The gated community offers a pool, playground, fitness center, and more. Great location close to shopping, dining, and major highways. Move-in ready and waiting for you!
Features of 4931 Pinemore Lane
| MLS® # | RX-11114382 |
|---|---|
| USD | $418,000 |
| CAD | $586,596 |
| CNY | 元2,978,584 |
| EUR | €357,582 |
| GBP | £311,123 |
| RUB | ₽33,938,841 |
| HOA Fees | $255 |
| Bedrooms | 3 |
| Bathrooms | 3.00 |
| Full Baths | 2 |
| Half Baths | 1 |
| Total Square Footage | 2,039 |
| Living Square Footage | 1,569 |
| Square Footage | Tax Rolls |
| Acres | 0.00 |
| Year Built | 2000 |
| Type | Residential |
| Sub-Type | Townhouse / Villa / Row |
| Restrictions | Interview Required, No Lease First 2 Years |
| Style | Townhouse |
| Unit Floor | 0 |
| Status | Active |
| HOPA | No Hopa |
| Membership Equity | No |
Community Information
| Address | 4931 Pinemore Lane |
|---|---|
| Area | 5740 |
| Subdivision | WILLOUGHBY FARMS |
| Development | WILLOUGHY FARMS |
| City | Lake Worth |
| County | Palm Beach |
| State | FL |
| Zip Code | 33463 |
Amenities
| Amenities | Exercise Room, Playground, Pool, Street Lights |
|---|---|
| Utilities | Cable, Public Sewer, Public Water |
| Parking | Garage - Attached |
| # of Garages | 1 |
| View | Lake |
| Is Waterfront | Yes |
| Waterfront | Lake |
| Has Pool | No |
| Pets Allowed | Yes |
| Subdivision Amenities | Exercise Room, Playground, Pool, Street Lights |
| Security | Gate - Unmanned |
Interior
| Interior Features | Walk-in Closet |
|---|---|
| Appliances | Auto Garage Open, Dishwasher, Disposal, Dryer, Microwave, Range - Electric, Refrigerator, Smoke Detector, Storm Shutters, Washer |
| Heating | Central |
| Cooling | Central |
| Fireplace | No |
| # of Stories | 2 |
| Stories | 2.00 |
| Furnished | Unfurnished |
| Master Bedroom | Dual Sinks, Separate Shower |
Exterior
| Exterior Features | Screened Patio |
|---|---|
| Lot Description | < 1/4 Acre |
| Roof | Barrel |
| Construction | CBS |
| Front Exposure | North |
School Information
| Elementary | Diamond View Elementary School |
|---|---|
| Middle | Tradewinds Middle School |
| High | Santaluces Community High |
Additional Information
| Date Listed | August 9th, 2025 |
|---|---|
| Days on Market | 68 |
| Zoning | RES |
| Foreclosure | No |
| Short Sale | No |
| RE / Bank Owned | No |
| HOA Fees | 255 |
| Parcel ID | 00424437030010900 |
Room Dimensions
| Master Bedroom | 14.5 x 11.7 |
|---|---|
| Living Room | 13 x 23 |
| Kitchen | 10 x 13 |
Listing Details
| Office | Keller Williams Realty - Welli |
|---|---|
| michaelmenchise@kw.com |

