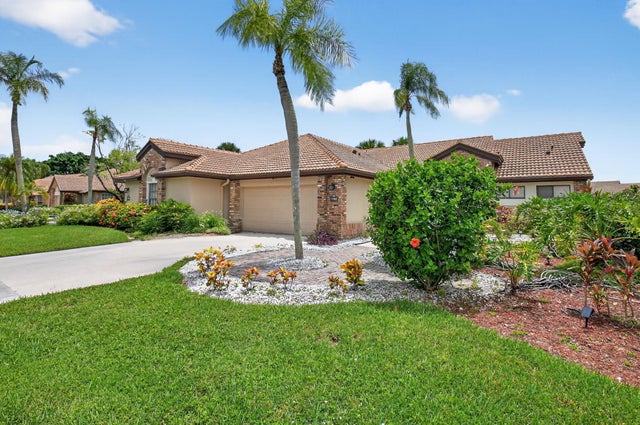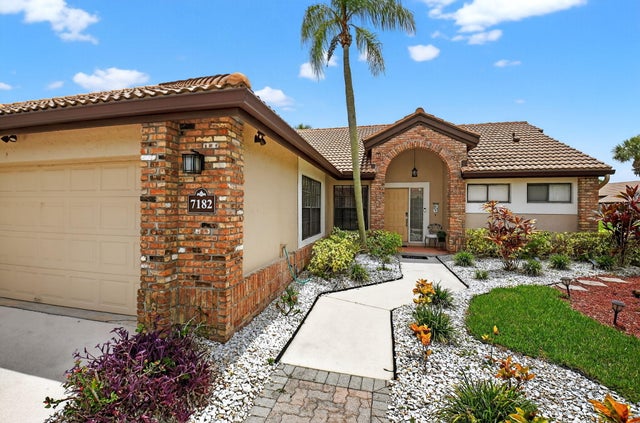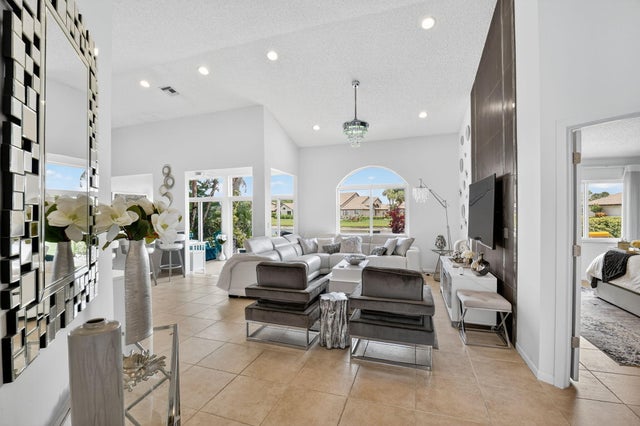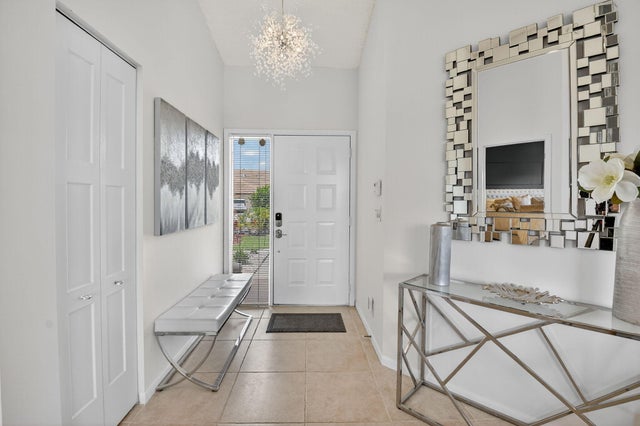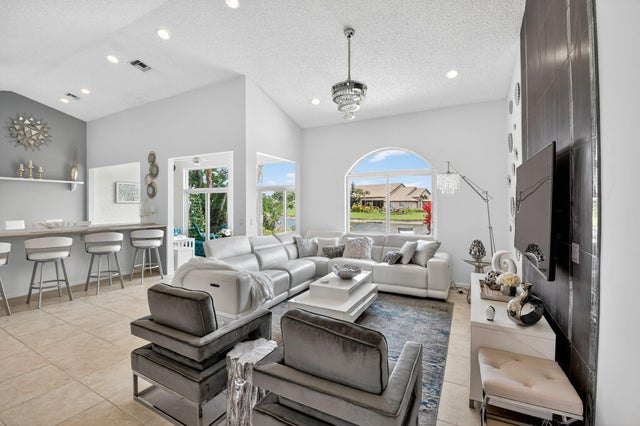About 7182 Le Chalet Boulevard
Welcome home to your slice of heaven here at Aberdeen Country Club. RENOVATED inside 2022 ROOF all ages 2BR/BA plus a den, living room & air-conditioned sunroom offers room to roam. The vacation feeling emotes from this gorgeous villa. Enjoy entertaining on your huge extended patio overlooking the lake or serving drinks at your fabulous quartz bar inside. Some windows are impact, with tile floors throughout. A den was built by previous owners that takes up most of the garage space. All light & fan fixtures are new, appliances are newer, and the home has a serene color palate-you can literally move right in. Buyer/Buyers broker to verify all information. This is a MANDATORY CLUB BUY-IN starting at $80,500 with annuals starting around $14k plus F/B. See more.Aberdeen features a challenging and immaculate Jim Fazio 18-hole golf course, 14 har-tru tennis courts, 6 pickleball courts, state of the art fitness, 3 pools at main clubhouse, 3 golf & 3 racquet pros, golf & tennis pro shops, 2 bocce ball courts, league play for all sports, card rooms, 2 restaurants with indoor & outdoor dining, the sunset lounge with daily happy hour & complimentary hors d'oeuvres, entertainment, & tons of clubs within a club.
Features of 7182 Le Chalet Boulevard
| MLS® # | RX-11114376 |
|---|---|
| USD | $299,000 |
| CAD | $418,735 |
| CNY | 元2,129,343 |
| EUR | €257,200 |
| GBP | £224,711 |
| RUB | ₽23,806,081 |
| HOA Fees | $677 |
| Bedrooms | 2 |
| Bathrooms | 2.00 |
| Full Baths | 2 |
| Total Square Footage | 2,064 |
| Living Square Footage | 1,824 |
| Square Footage | Owner |
| Acres | 0.17 |
| Year Built | 1987 |
| Type | Residential |
| Sub-Type | Townhouse / Villa / Row |
| Restrictions | Buyer Approval, Comercial Vehicles Prohibited, Lease OK w/Restrict, Maximum # Vehicles, No Boat, No Lease 1st Year, No RV, Tenant Approval |
| Style | Contemporary, Villa |
| Unit Floor | 0 |
| Status | Active |
| HOPA | No Hopa |
| Membership Equity | Yes |
Community Information
| Address | 7182 Le Chalet Boulevard |
|---|---|
| Area | 4590 |
| Subdivision | ABERDEEN 4 |
| Development | Aberdeen Country Club |
| City | Boynton Beach |
| County | Palm Beach |
| State | FL |
| Zip Code | 33472 |
Amenities
| Amenities | Bike - Jog, Bocce Ball, Cafe/Restaurant, Clubhouse, Elevator, Exercise Room, Game Room, Golf Course, Internet Included, Library, Manager on Site, Pickleball, Pool, Putting Green, Spa-Hot Tub, Tennis, Cabana |
|---|---|
| Utilities | Cable, 3-Phase Electric, Public Sewer, Public Water |
| Parking | 2+ Spaces, Vehicle Restrictions |
| View | Lake |
| Is Waterfront | Yes |
| Waterfront | Lake |
| Has Pool | No |
| Pets Allowed | Yes |
| Unit | Corner |
| Subdivision Amenities | Bike - Jog, Bocce Ball, Cafe/Restaurant, Clubhouse, Elevator, Exercise Room, Game Room, Golf Course Community, Internet Included, Library, Manager on Site, Pickleball, Pool, Putting Green, Spa-Hot Tub, Community Tennis Courts, Cabana |
| Security | Burglar Alarm, Security Patrol, Security Sys-Leased |
Interior
| Interior Features | Bar, Closet Cabinets, Ctdrl/Vault Ceilings, Entry Lvl Lvng Area, Foyer, Cook Island, Pantry, Roman Tub, Sky Light(s), Split Bedroom, Volume Ceiling, Walk-in Closet |
|---|---|
| Appliances | Auto Garage Open, Dishwasher, Dryer, Microwave, Range - Electric, Refrigerator, Storm Shutters, Washer, Water Heater - Elec |
| Heating | Central, Electric |
| Cooling | Ceiling Fan, Central |
| Fireplace | No |
| # of Stories | 1 |
| Stories | 1.00 |
| Furnished | Furniture Negotiable |
| Master Bedroom | Dual Sinks, Mstr Bdrm - Ground, Mstr Bdrm - Sitting, Separate Shower, Separate Tub |
Exterior
| Exterior Features | Auto Sprinkler, Open Patio, Shutters, Zoned Sprinkler |
|---|---|
| Lot Description | < 1/4 Acre |
| Windows | Blinds, Hurricane Windows, Impact Glass, Single Hung Metal, Sliding, Verticals |
| Roof | S-Tile |
| Construction | Brick, CBS |
| Front Exposure | North |
School Information
| Elementary | Crystal Lakes Elementary School |
|---|---|
| Middle | Christa Mcauliffe Middle School |
| High | Park Vista Community High School |
Additional Information
| Date Listed | August 9th, 2025 |
|---|---|
| Days on Market | 77 |
| Zoning | RS |
| Foreclosure | No |
| Short Sale | No |
| RE / Bank Owned | No |
| HOA Fees | 677 |
| Parcel ID | 00424516010001170 |
Room Dimensions
| Master Bedroom | 15 x 15 |
|---|---|
| Bedroom 2 | 12 x 11 |
| Dining Room | 12 x 12 |
| Family Room | 20 x 12 |
| Living Room | 20 x 13 |
| Kitchen | 13 x 8 |
Listing Details
| Office | Kogan Estate Homes, Inc |
|---|---|
| angela@koganestatehomes.com |

