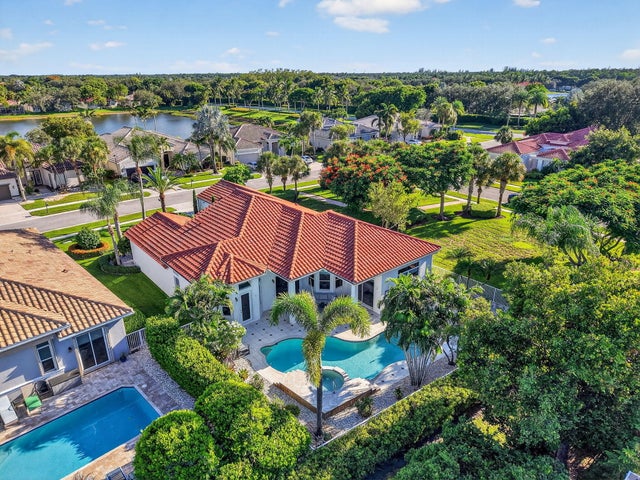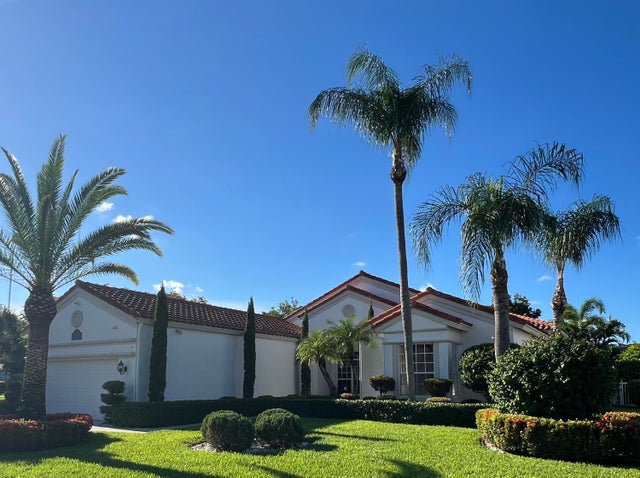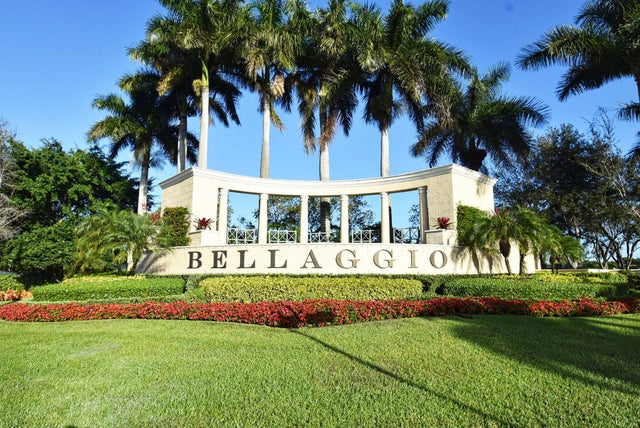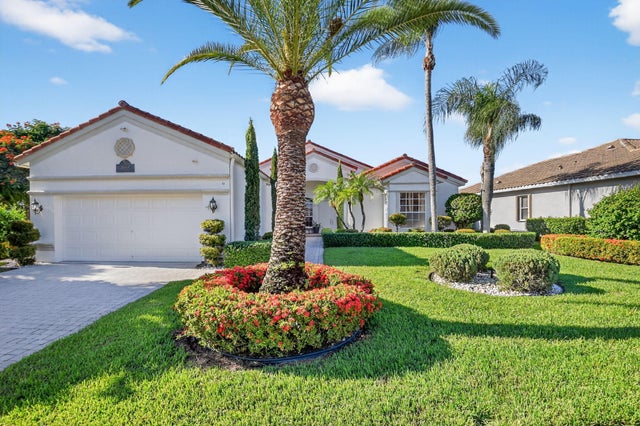About 9627 Bergamo Street
Welcome to 9627 Bergamo Street, a beautifully renovated single-family home nestled on a desirable corner lot in Lake Worth on the Wellington line. This bright and sunny 3-bedroom, 2.5-bathroom residence features a spacious den/office.Soaring 12-foot ceilings create a sense of openness throughout the home, complemented by abundant natural light that fills every room. The thoughtfully updated interior boasts modern finishes, an open-concept layout, and tasteful design choices ideal for everyday living and entertaining.Step outside to your private backyard retreat, complete with a sparkling pool and spa--perfect for relaxing or hosting friends and family year-round. The two-car garage provides ample storage and convenience.
Features of 9627 Bergamo Street
| MLS® # | RX-11114374 |
|---|---|
| USD | $749,000 |
| CAD | $1,052,465 |
| CNY | 元5,336,700 |
| EUR | €642,327 |
| GBP | £556,968 |
| RUB | ₽60,294,200 |
| HOA Fees | $678 |
| Bedrooms | 3 |
| Bathrooms | 3.00 |
| Full Baths | 2 |
| Half Baths | 1 |
| Total Square Footage | 3,806 |
| Living Square Footage | 3,010 |
| Square Footage | Tax Rolls |
| Acres | 0.24 |
| Year Built | 2002 |
| Type | Residential |
| Sub-Type | Single Family Detached |
| Style | Contemporary |
| Unit Floor | 0 |
| Status | Active Under Contract |
| HOPA | Yes-Verified |
| Membership Equity | No |
Community Information
| Address | 9627 Bergamo Street |
|---|---|
| Area | 5790 |
| Subdivision | TOWNE PARK TR B |
| Development | Bellaggio |
| City | Lake Worth |
| County | Palm Beach |
| State | FL |
| Zip Code | 33467 |
Amenities
| Amenities | Clubhouse, Pool, Tennis |
|---|---|
| Utilities | Public Sewer, Public Water |
| Parking | 2+ Spaces, Driveway, Garage - Attached |
| # of Garages | 2 |
| View | Pool |
| Is Waterfront | No |
| Waterfront | None |
| Has Pool | Yes |
| Pool | Inground |
| Pets Allowed | Restricted |
| Unit | Corner |
| Subdivision Amenities | Clubhouse, Pool, Community Tennis Courts |
| Security | Gate - Manned |
| Guest House | No |
Interior
| Interior Features | Built-in Shelves, Entry Lvl Lvng Area, Foyer, Cook Island, Split Bedroom, Walk-in Closet |
|---|---|
| Appliances | Dishwasher, Dryer, Microwave, Range - Electric, Refrigerator, Washer, Water Heater - Elec |
| Heating | Central |
| Cooling | Ceiling Fan, Central |
| Fireplace | No |
| # of Stories | 1 |
| Stories | 1.00 |
| Furnished | Furniture Negotiable, Unfurnished |
| Master Bedroom | Dual Sinks, Mstr Bdrm - Ground, Separate Shower, Separate Tub |
Exterior
| Exterior Features | Covered Patio, Fence, Open Patio |
|---|---|
| Lot Description | < 1/4 Acre |
| Roof | Barrel |
| Construction | CBS |
| Front Exposure | South |
Additional Information
| Date Listed | August 9th, 2025 |
|---|---|
| Days on Market | 68 |
| Zoning | PUD |
| Foreclosure | No |
| Short Sale | No |
| RE / Bank Owned | No |
| HOA Fees | 678.33 |
| Parcel ID | 00424506050000080 |
Room Dimensions
| Master Bedroom | 16 x 19.4 |
|---|---|
| Living Room | 18.8 x 16.8 |
| Kitchen | 13.4 x 8.6 |
Listing Details
| Office | Illustrated Properties LLC (Co |
|---|---|
| virginia@ipre.com |





