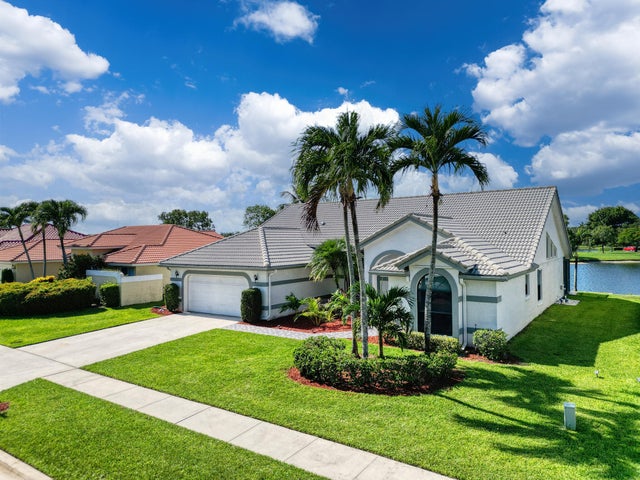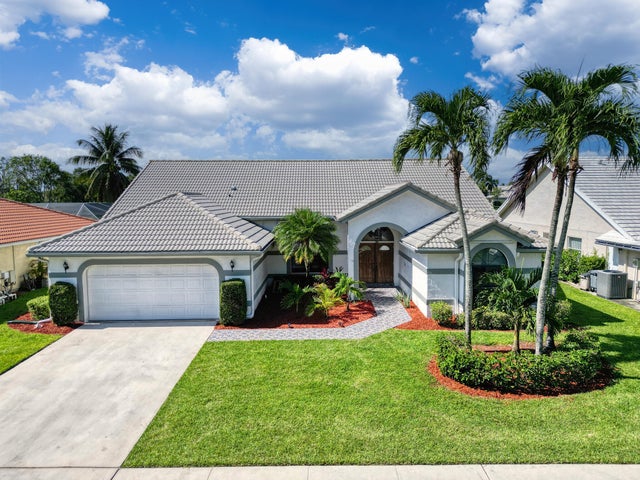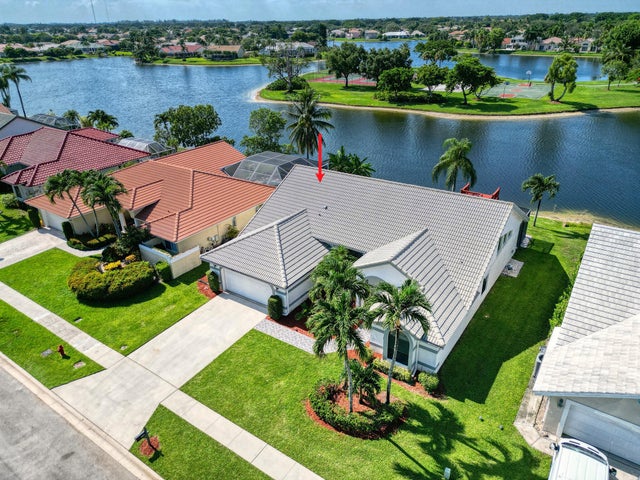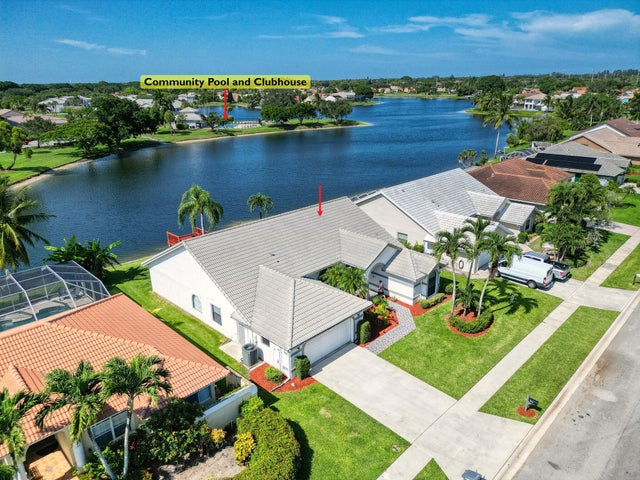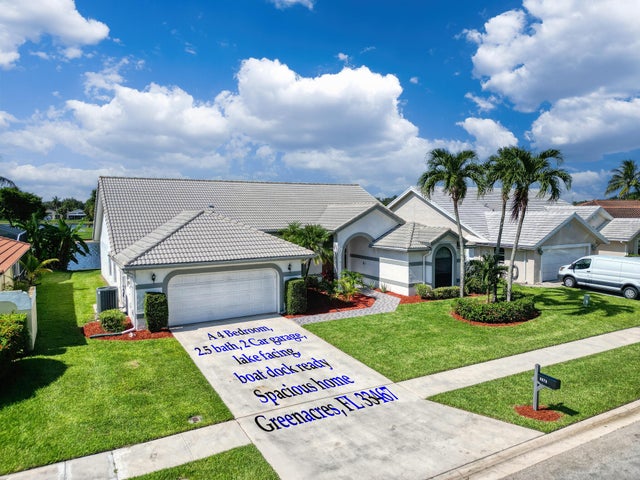About 6879 Lake Island Drive
WILL NOT LAST! This 4 BR, 2.5 BA home is perfectly situated in the highly sought-after community of Northtree, where lifestyle, location, and charm come together. Featuring a spacious split floor plan, soaring vaulted ceilings, and abundant natural light, a cabana bath with exterior shower; this single-family residence offers the perfect backdrop to create your dream home. The expansive primary suite includes a walk-in closet and a spa-style en-suite bath with dual vanities and a soaking tub. Step outside to your oversized covered patio and private backyard oasis; ideal for entertaining, weekend barbecues, or simply relaxing. Just a short stroll away, enjoy access to your private boating dock, the perfect spot for breathtaking sunset views and peaceful moments by the lake.This home is a blank canvas ready for your updates, with valuable features including: AC (2020), hot water heater (2023), electrical panel (2023), sprinkler pump (2025), and a full set of hurricane panels. Located in an A-rated school zone with low HOA fees that include high-speed internet and cable, plus access to resort-style amenities, this property is close to parks, shopping, dining, and major highways. This is South Florida living at its finest!
Features of 6879 Lake Island Drive
| MLS® # | RX-11114368 |
|---|---|
| USD | $619,000 |
| CAD | $869,293 |
| CNY | 元4,411,242 |
| EUR | €532,693 |
| GBP | £463,597 |
| RUB | ₽48,745,631 |
| HOA Fees | $213 |
| Bedrooms | 4 |
| Bathrooms | 3.00 |
| Full Baths | 2 |
| Half Baths | 1 |
| Total Square Footage | 3,256 |
| Living Square Footage | 2,375 |
| Square Footage | Appraisal |
| Acres | 0.22 |
| Year Built | 1989 |
| Type | Residential |
| Sub-Type | Single Family Detached |
| Restrictions | Buyer Approval, Lease OK, Lease OK w/Restrict, No Lease First 2 Years, No RV |
| Style | Mediterranean, Ranch |
| Unit Floor | 0 |
| Status | Active Under Contract |
| HOPA | No Hopa |
| Membership Equity | No |
Community Information
| Address | 6879 Lake Island Drive |
|---|---|
| Area | 4590 |
| Subdivision | NORTHTREE |
| Development | NORTHTREE |
| City | Lake Worth |
| County | Palm Beach |
| State | FL |
| Zip Code | 33467 |
Amenities
| Amenities | Basketball, Bike - Jog, Internet Included, Manager on Site, Park, Pickleball, Picnic Area, Playground, Pool, Sidewalks, Street Lights, Tennis |
|---|---|
| Utilities | Cable, 3-Phase Electric, Public Sewer, Public Water |
| Parking | 2+ Spaces, Driveway, Garage - Attached |
| # of Garages | 2 |
| View | Garden, Lake |
| Is Waterfront | Yes |
| Waterfront | Lake |
| Has Pool | No |
| Pets Allowed | Yes |
| Subdivision Amenities | Basketball, Bike - Jog, Internet Included, Manager on Site, Park, Pickleball, Picnic Area, Playground, Pool, Sidewalks, Street Lights, Community Tennis Courts |
| Security | Motion Detector, Security Light |
| Guest House | No |
Interior
| Interior Features | Ctdrl/Vault Ceilings, Entry Lvl Lvng Area, French Door, Laundry Tub, Pantry, Roman Tub, Split Bedroom, Volume Ceiling, Walk-in Closet |
|---|---|
| Appliances | Dishwasher, Disposal, Dryer, Freezer, Microwave, Range - Electric, Refrigerator, Smoke Detector, Washer, Water Heater - Elec |
| Heating | Central |
| Cooling | Ceiling Fan, Central |
| Fireplace | No |
| # of Stories | 1 |
| Stories | 1.00 |
| Furnished | Unfurnished |
| Master Bedroom | Dual Sinks, Mstr Bdrm - Ground, Mstr Bdrm - Sitting, Separate Shower, Separate Tub |
Exterior
| Exterior Features | Auto Sprinkler, Deck, Lake/Canal Sprinkler, Room for Pool, Screened Patio |
|---|---|
| Lot Description | < 1/4 Acre, Paved Road, Sidewalks, West of US-1 |
| Windows | Bay Window, Blinds, Drapes, Picture, Single Hung Metal |
| Roof | S-Tile |
| Construction | CBS, Frame/Stucco |
| Front Exposure | South |
School Information
| Elementary | Manatee Elementary School |
|---|---|
| Middle | Christa Mcauliffe Middle School |
| High | Park Vista Community High School |
Additional Information
| Date Listed | August 9th, 2025 |
|---|---|
| Days on Market | 68 |
| Zoning | RTS |
| Foreclosure | No |
| Short Sale | No |
| RE / Bank Owned | No |
| HOA Fees | 213 |
| Parcel ID | 00424510020040100 |
| Waterfront Frontage | 75 feet |
Room Dimensions
| Master Bedroom | 24 x 12 |
|---|---|
| Living Room | 14 x 18 |
| Kitchen | 15 x 10 |
Listing Details
| Office | Realty ONE Group Innovation |
|---|---|
| rebrokernydia@gmail.com |

