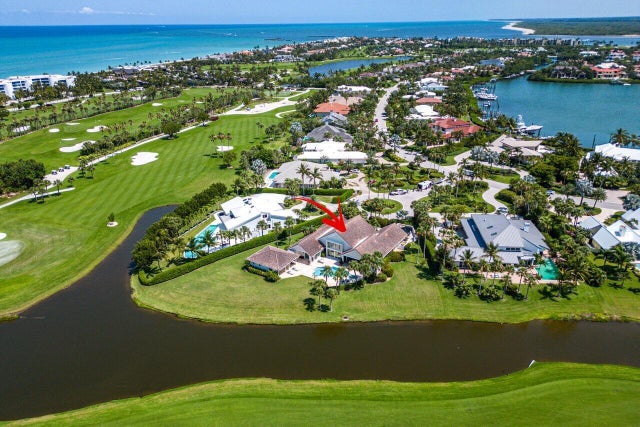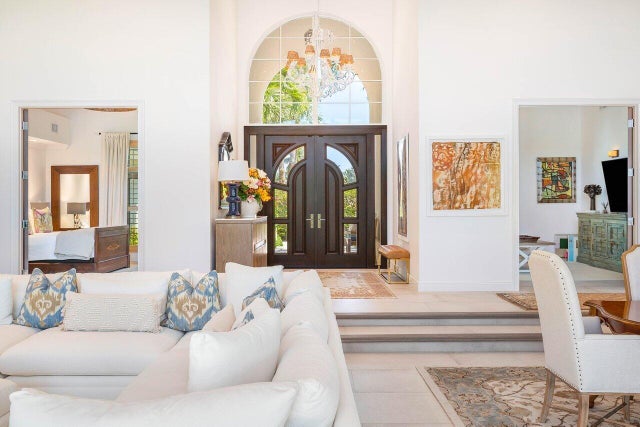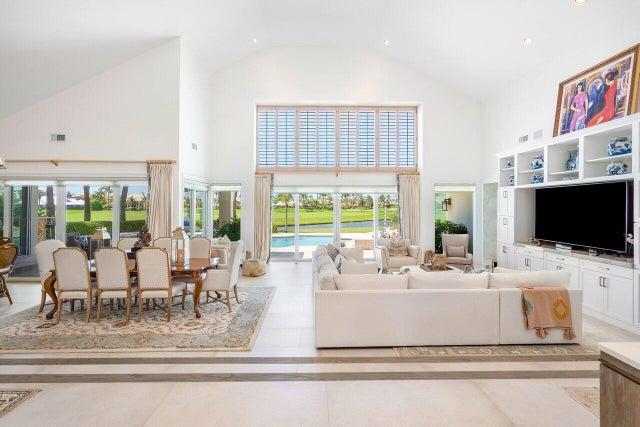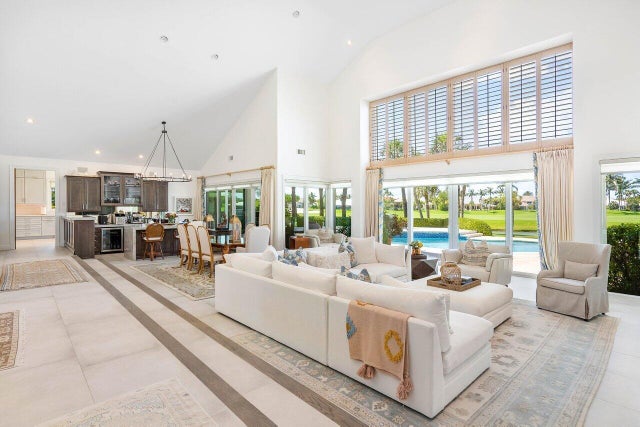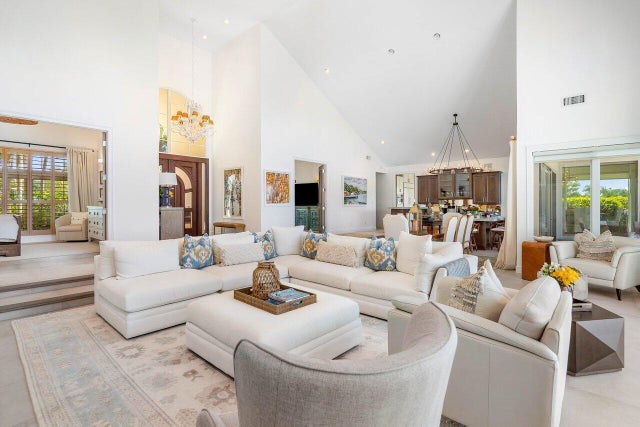About 2160 Se Golfview Lane
Stunning home situated in a peaceful cul-de-sac is perfectly designed to capitalize on the breathtaking panoramic views of the golf course & lake. Open & spacious floor plan. Property sits on one of the largest & nicest golf course lots in the community. The grand living room boasts magnificent vaulted ceilings, an abundance of windows, & sliding glass doors that lead to the pool deck, allowing for a seamless indoor-outdoor transition. The luxurious master suite boasts a massive walk-in shower, separate tub and beautiful marble. The bedroom itself features high ceilings and direct access to the pool deck. This home also offers a supplemental den & two generously sized en suite bedrooms, providing ample space for family and guests to feel at home.For added privacy, there is a detached guest house complete with a sitting area, two bedrooms, & two bathrooms, offering stunning views of the golf course & a peaceful retreat. Sailfish Point's resort lifestyle includes an oceanfront country club, fine dining, Har-Tru tennis courts, Jack Nicklaus golf, a fitness center, spa, helipad, 1.5 miles of beaches, and 24/7 guarded security.
Features of 2160 Se Golfview Lane
| MLS® # | RX-11114353 |
|---|---|
| USD | $5,750,000 |
| CAD | $8,093,873 |
| CNY | 元41,057,875 |
| EUR | €4,976,780 |
| GBP | £4,334,862 |
| RUB | ₽460,050,025 |
| HOA Fees | $2,729 |
| Bedrooms | 6 |
| Bathrooms | 5.00 |
| Full Baths | 4 |
| Half Baths | 1 |
| Total Square Footage | 5,894 |
| Living Square Footage | 4,599 |
| Square Footage | Owner |
| Acres | 0.64 |
| Year Built | 1985 |
| Type | Residential |
| Sub-Type | Single Family Detached |
| Restrictions | Buyer Approval, Lease OK w/Restrict, Tenant Approval |
| Style | Contemporary, Other Arch |
| Unit Floor | 0 |
| Status | Active |
| HOPA | No Hopa |
| Membership Equity | Yes |
Community Information
| Address | 2160 Se Golfview Lane |
|---|---|
| Area | 1 - Hutchinson Island - Martin County |
| Subdivision | SAILFISH POINT |
| Development | Sailfish Point |
| City | Stuart |
| County | Martin |
| State | FL |
| Zip Code | 34996 |
Amenities
| Amenities | Bike - Jog, Bocce Ball, Cafe/Restaurant, Clubhouse, Exercise Room, Golf Course, Library, Manager on Site, Pickleball, Pool, Putting Green, Sidewalks, Tennis, Private Beach Pvln, Beach Access by Easement |
|---|---|
| Utilities | Cable, 3-Phase Electric, Public Sewer, Public Water, Underground |
| Parking | 2+ Spaces, Garage - Attached, Golf Cart |
| # of Garages | 3 |
| View | Golf, Pond |
| Is Waterfront | Yes |
| Waterfront | Pond |
| Has Pool | Yes |
| Pool | Heated, Inground, Spa |
| Boat Services | Over 101 Ft Boat, Fuel, Marina, Yacht Club, Full Service, Restroom, Ramp |
| Pets Allowed | Restricted |
| Unit | On Golf Course |
| Subdivision Amenities | Bike - Jog, Bocce Ball, Cafe/Restaurant, Clubhouse, Exercise Room, Golf Course Community, Library, Manager on Site, Pickleball, Pool, Putting Green, Sidewalks, Community Tennis Courts, Private Beach Pvln, Beach Access by Easement |
| Security | Gate - Manned, Private Guard, Security Patrol, Security Sys-Owned |
| Guest House | Yes |
Interior
| Interior Features | Bar, Closet Cabinets, Ctdrl/Vault Ceilings, Laundry Tub, Pantry, Split Bedroom, Stack Bedrooms, Walk-in Closet, Fireplace(s) |
|---|---|
| Appliances | Auto Garage Open, Central Vacuum, Dishwasher, Disposal, Dryer, Ice Maker, Microwave, Range - Gas, Refrigerator, Smoke Detector, Wall Oven, Washer, Water Heater - Elec, Intercom |
| Heating | Central, Electric, Zoned |
| Cooling | Ceiling Fan, Central, Zoned |
| Fireplace | Yes |
| # of Stories | 1 |
| Stories | 1.00 |
| Furnished | Unfurnished |
| Master Bedroom | Dual Sinks, Separate Shower, Separate Tub |
Exterior
| Exterior Features | Auto Sprinkler, Built-in Grill, Covered Patio, Open Patio, Outdoor Shower, Summer Kitchen, Zoned Sprinkler |
|---|---|
| Lot Description | East of US-1, 1/2 to < 1 Acre, Cul-De-Sac |
| Windows | Blinds, Plantation Shutters |
| Roof | Barrel |
| Construction | CBS, Frame/Stucco |
| Front Exposure | South |
Additional Information
| Date Listed | August 9th, 2025 |
|---|---|
| Days on Market | 66 |
| Zoning | Single Family |
| Foreclosure | No |
| Short Sale | No |
| RE / Bank Owned | No |
| HOA Fees | 2728.58 |
| Parcel ID | 083842010000001609 |
Room Dimensions
| Master Bedroom | 22 x 19 |
|---|---|
| Bedroom 2 | 16 x 14.5 |
| Bedroom 3 | 16 x 14 |
| Bedroom 4 | 12.1 x 12 |
| Bedroom 5 | 13 x 12.2 |
| Dining Room | 14 x 14 |
| Living Room | 26 x 23 |
| Kitchen | 17 x 12 |
Listing Details
| Office | Sailfish Point Realty, LLC |
|---|---|
| m.conroy@sailfishpoint.com |

