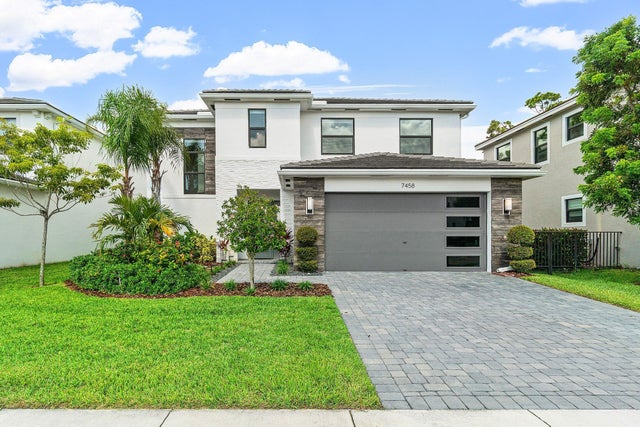About 7458 Estero Drive
Welcome to 7458 Estero Drive, a beautifully maintained 4-bedroom, 3-bathroom two-story home located in the desirable gated community of Toscana Isles in Lake Worth. This spacious residence offers a bright and open floor plan with generous living areas, perfect for both everyday living and entertaining. The modern kitchen features stainless steel appliances, ample cabinetry, and a large island. One full bedroom and full bath with shower are conveniently located on the first floor--ideal for guests or a home office. Upstairs, you'll find the large primary suite with a walk-in closet and a spa-like en-suite bath, along with two additional bedrooms and another full bathroom. Additional highlights include a two-car garage, a private backyard, and access to resort-style amenities including a
Features of 7458 Estero Drive
| MLS® # | RX-11114350 |
|---|---|
| USD | $795,000 |
| CAD | $1,117,102 |
| CNY | 元5,664,455 |
| EUR | €681,776 |
| GBP | £591,175 |
| RUB | ₽63,997,182 |
| HOA Fees | $310 |
| Bedrooms | 4 |
| Bathrooms | 3.00 |
| Full Baths | 3 |
| Square Footage | Tax Rolls |
| Year Built | 2022 |
| Type | Residential |
| Sub-Type | Single Family Detached |
| Restrictions | Buyer Approval, Lease OK w/Restrict, No RV, Tenant Approval |
| Unit Floor | 0 |
| Status | Sold |
Community Information
| Address | 7458 Estero Drive |
|---|---|
| Area | 4590 |
| Subdivision | Toscana Isles |
| Development | Villamar at Toscana Isles |
| City | Lake Worth |
| County | Palm Beach |
| State | FL |
| Zip Code | 33463 |
Amenities
| Amenities | Clubhouse, Exercise Room, Pickleball, Pool, Tennis, Basketball, Playground |
|---|---|
| Utilities | Cable, 3-Phase Electric, Public Sewer, Public Water, Gas Natural |
| Parking | 2+ Spaces, Garage - Attached |
| # of Garages | 2 |
| View | Garden |
| Is Waterfront | No |
| Waterfront | None |
| Has Pool | No |
| Pets Allowed | Yes |
| Subdivision Amenities | Clubhouse, Exercise Room, Pickleball, Pool, Community Tennis Courts, Basketball, Playground |
| Security | Entry Phone, Gate - Unmanned |
Interior
| Interior Features | Entry Lvl Lvng Area, Cook Island, Walk-in Closet |
|---|---|
| Appliances | Auto Garage Open, Dishwasher, Dryer, Microwave, Refrigerator, Washer, Water Heater - Gas, Wall Oven, Range - Gas, Reverse Osmosis Water Treatment |
| Heating | Central, Electric |
| Cooling | Central, Electric |
| Fireplace | No |
| # of Stories | 2 |
| Stories | 2.00 |
| Master Bedroom | Dual Sinks, Separate Shower, Separate Tub |
Exterior
| Exterior Features | Auto Sprinkler, Covered Patio, Open Patio |
|---|---|
| Lot Description | < 1/4 Acre, Sidewalks |
| Windows | Hurricane Windows |
| Roof | Concrete Tile |
| Construction | CBS |
| Front Exposure | East |
School Information
| Elementary | Hidden Oaks Elementary School |
|---|---|
| Middle | Christa Mcauliffe Middle School |
| High | Park Vista Community High School |
Additional Information
| Date Closed | October 15th, 2025 |
|---|---|
| Date Listed | August 9th, 2025 |
| Days on Market | 67 |
| Zoning | PUD |
| Foreclosure | No |
| Short Sale | No |
| RE / Bank Owned | No |
| HOA Fees | 309.93 |
| Parcel ID | 00424512360000990 |
Listing Details
| Office | Serhant |
|---|

