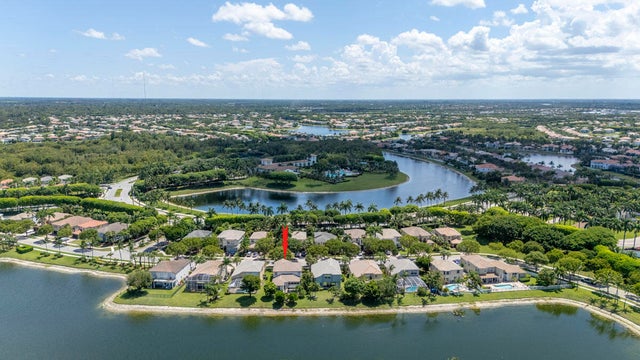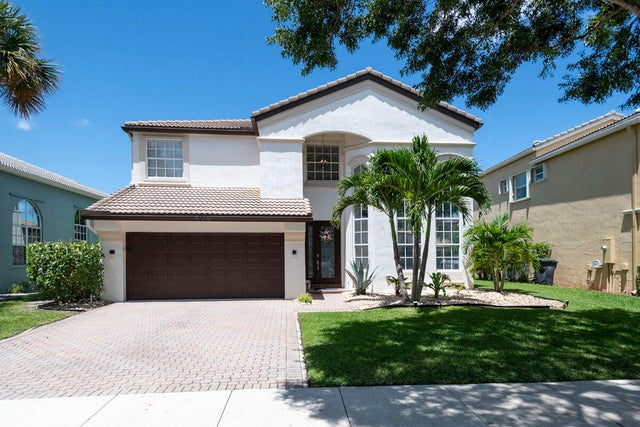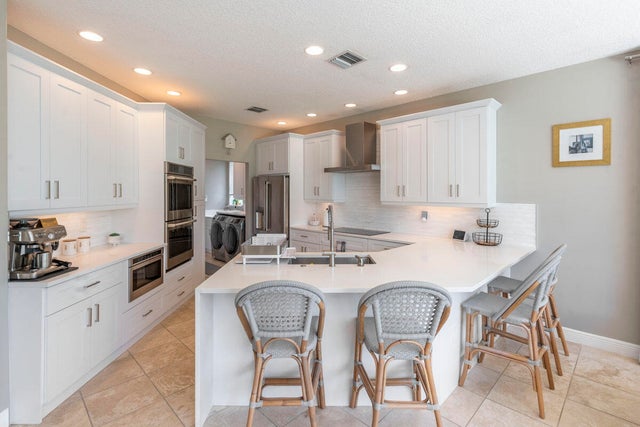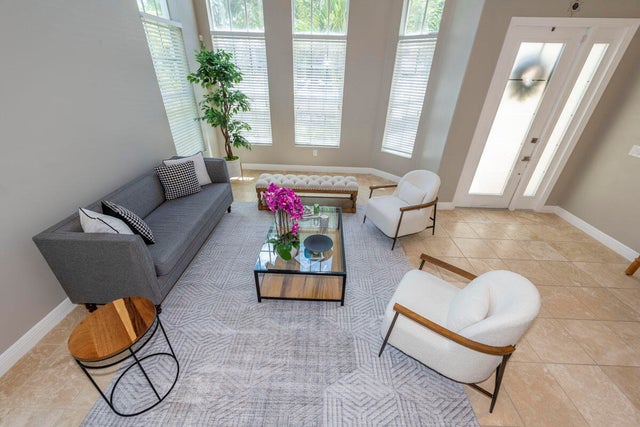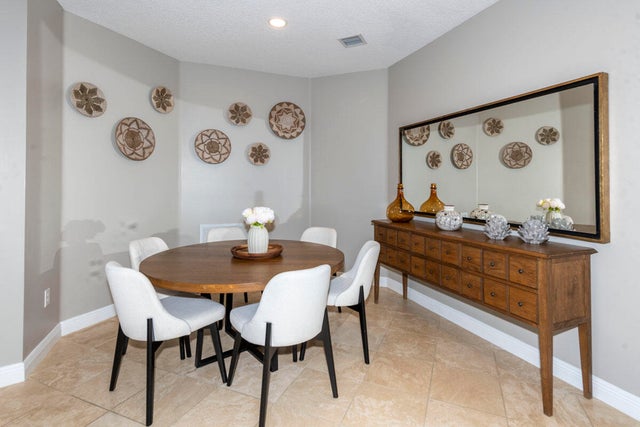About 9079 Alexandra Circle
Elegant 2-story lakefront home in Olympia's sought-after Easton community. This spacious 5-bedroom, 2.5-bath residence with a 2-car garage offers 3,027 sq. ft. under air and a bright open floor plan with soaring ceilings. The modern kitchen is equipped with quartz countertops, stainless steel appliances, and ample cabinetry. The first-floor primary suite includes dual walk-in closets.. Sliding doors open to a covered patio with tranquil lake views, ideal for entertaining or relaxing. Olympia offer a resort-style amenities including a clubhouse, pool, fitness center, tennis, and basketball courts. Perfectly located across from Wellington Green Mall, near top-rated schools, dining, shopping, and minutes from world-class polo grounds and equestrian venues.
Features of 9079 Alexandra Circle
| MLS® # | RX-11114319 |
|---|---|
| USD | $829,900 |
| CAD | $1,168,192 |
| CNY | 元5,925,901 |
| EUR | €718,301 |
| GBP | £625,652 |
| RUB | ₽66,399,220 |
| HOA Fees | $344 |
| Bedrooms | 5 |
| Bathrooms | 3.00 |
| Full Baths | 2 |
| Half Baths | 1 |
| Total Square Footage | 3,808 |
| Living Square Footage | 3,027 |
| Square Footage | Tax Rolls |
| Acres | 0.15 |
| Year Built | 2003 |
| Type | Residential |
| Sub-Type | Single Family Detached |
| Restrictions | Buyer Approval, Comercial Vehicles Prohibited, No Motorcycle, No RV, No Truck, No Lease First 2 Years |
| Style | < 4 Floors |
| Unit Floor | 0 |
| Status | Price Change |
| HOPA | No Hopa |
| Membership Equity | No |
Community Information
| Address | 9079 Alexandra Circle |
|---|---|
| Area | 5570 |
| Subdivision | OLYMPIA 1 |
| Development | Easton Village |
| City | Wellington |
| County | Palm Beach |
| State | FL |
| Zip Code | 33414 |
Amenities
| Amenities | Clubhouse, Pickleball, Pool, Sidewalks, Spa-Hot Tub, Street Lights, Tennis |
|---|---|
| Utilities | Cable, Public Sewer, Public Water, Underground |
| Parking | Driveway, Garage - Attached, Vehicle Restrictions |
| # of Garages | 2 |
| View | Lake |
| Is Waterfront | Yes |
| Waterfront | Lake |
| Has Pool | No |
| Pets Allowed | Yes |
| Subdivision Amenities | Clubhouse, Pickleball, Pool, Sidewalks, Spa-Hot Tub, Street Lights, Community Tennis Courts |
| Security | Gate - Manned, Security Patrol |
| Guest House | No |
Interior
| Interior Features | Built-in Shelves, Ctdrl/Vault Ceilings, French Door, Cook Island, Roman Tub, Walk-in Closet |
|---|---|
| Appliances | Auto Garage Open, Dishwasher, Disposal, Microwave, Refrigerator, Smoke Detector, Washer, Water Heater - Elec, Compactor, Wall Oven, Cooktop |
| Heating | Central, Electric |
| Cooling | Ceiling Fan, Central |
| Fireplace | No |
| # of Stories | 2 |
| Stories | 2.00 |
| Furnished | Unfurnished |
| Master Bedroom | Mstr Bdrm - Ground |
Exterior
| Exterior Features | Open Porch, Manual Sprinkler, Shutters |
|---|---|
| Lot Description | < 1/4 Acre, Sidewalks |
| Windows | Blinds |
| Roof | S-Tile |
| Construction | CBS, Frame/Stucco |
| Front Exposure | Southwest |
School Information
| Elementary | Equestrian Trails Elementary |
|---|---|
| Middle | Emerald Cove Middle School |
| High | Palm Beach Central High School |
Additional Information
| Date Listed | August 9th, 2025 |
|---|---|
| Days on Market | 65 |
| Zoning | PUD(ci |
| Foreclosure | No |
| Short Sale | No |
| RE / Bank Owned | No |
| HOA Fees | 344 |
| Parcel ID | 73424407030001330 |
| Waterfront Frontage | 65 |
Room Dimensions
| Master Bedroom | 17 x 14 |
|---|---|
| Living Room | 20 x 13 |
| Kitchen | 12 x 11 |
Listing Details
| Office | United Realty Group, Inc |
|---|---|
| pbrownell@urgfl.com |

