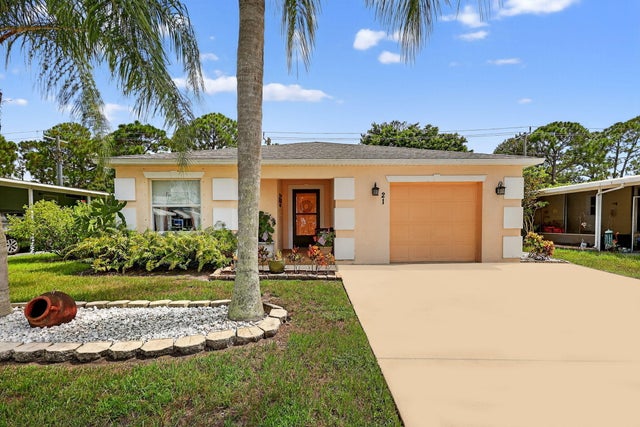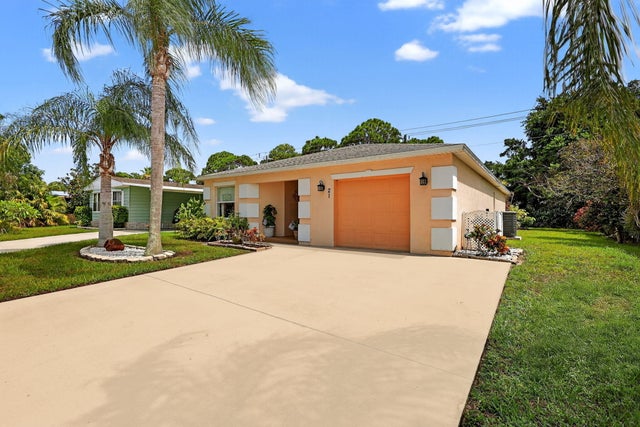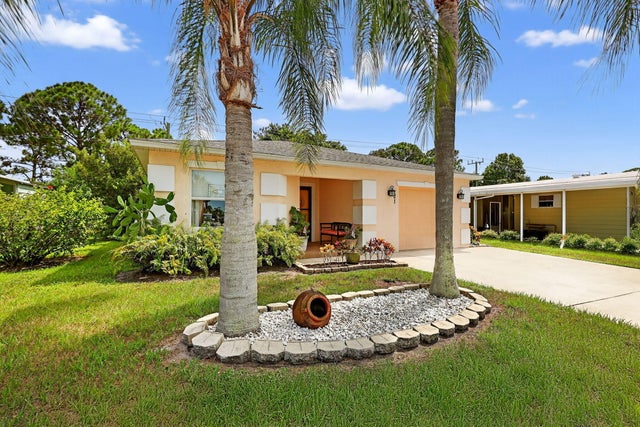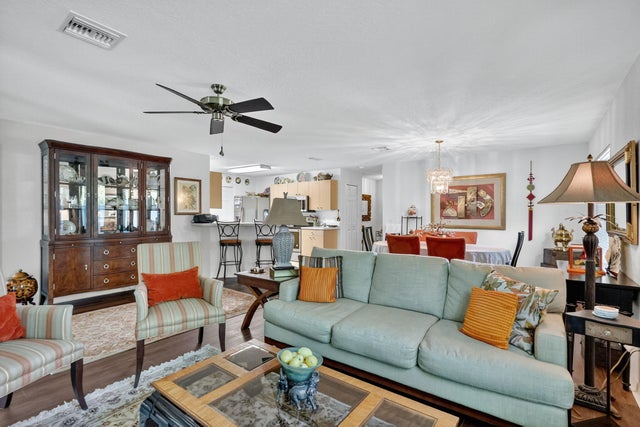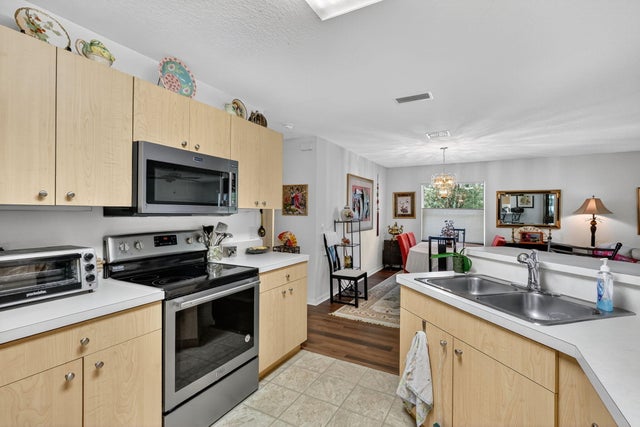About 21 Vista De Laguna
Beautiful CBS 3-bedroom, 2-bathroom home situated on a pet-friendly lot at the end of a quiet cul-de-sac in the desirable 55+ Spanish Lakes Country Club Village! Enjoy a spacious open floor plan featuring brand-new laminate flooring throughout. The large primary suite offers an en-suite bath with a generous walk-in shower, while the split floor plan provides privacy for guests. The third bedroom, located at the back of the home, boasts tranquil nature views of the private backyard. Land lease fee for next owner is $798.90 includes trash removal, lawn care & amenities. such as a private golf course with no fees to play, pickleball, tennis, shuffle board, Bocce, 2 swimming pools, fitness center, & a huge variety of social activities. You do not want to miss this home, priced right to sell
Features of 21 Vista De Laguna
| MLS® # | RX-11114317 |
|---|---|
| USD | $169,000 |
| CAD | $237,335 |
| CNY | 元1,204,362 |
| EUR | €145,436 |
| GBP | £126,572 |
| RUB | ₽13,308,581 |
| Bedrooms | 3 |
| Bathrooms | 2.00 |
| Full Baths | 2 |
| Total Square Footage | 2,070 |
| Living Square Footage | 1,719 |
| Square Footage | Tax Rolls |
| Acres | 0.12 |
| Year Built | 2006 |
| Type | Residential |
| Sub-Type | Single Family Detached |
| Restrictions | Buyer Approval |
| Unit Floor | 0 |
| Status | Active |
| HOPA | Yes-Unverified |
| Membership Equity | No |
Community Information
| Address | 21 Vista De Laguna |
|---|---|
| Area | 7040 |
| Subdivision | SPANISH LAKES COUNTRY CLUB VILLAGE LEASEHOLD ESTATES |
| City | Fort Pierce |
| County | St. Lucie |
| State | FL |
| Zip Code | 34951 |
Amenities
| Amenities | Billiards, Bocce Ball, Clubhouse, Community Room, Dog Park, Exercise Room, Golf Course, Library, Manager on Site, Pickleball, Pool, Shuffleboard, Tennis, Workshop |
|---|---|
| Utilities | 3-Phase Electric |
| Parking | 2+ Spaces, Driveway, Garage - Attached |
| # of Garages | 1 |
| Is Waterfront | No |
| Waterfront | None |
| Has Pool | No |
| Pets Allowed | Yes |
| Subdivision Amenities | Billiards, Bocce Ball, Clubhouse, Community Room, Dog Park, Exercise Room, Golf Course Community, Library, Manager on Site, Pickleball, Pool, Shuffleboard, Community Tennis Courts, Workshop |
Interior
| Interior Features | Pantry, Split Bedroom |
|---|---|
| Appliances | Auto Garage Open, Dishwasher, Dryer, Microwave, Range - Electric, Refrigerator |
| Heating | Central |
| Cooling | Central |
| Fireplace | No |
| # of Stories | 1 |
| Stories | 1.00 |
| Furnished | Unfurnished |
| Master Bedroom | Mstr Bdrm - Ground |
Exterior
| Exterior Features | None |
|---|---|
| Lot Description | < 1/4 Acre |
| Roof | Comp Shingle |
| Construction | CBS |
| Front Exposure | North |
Additional Information
| Date Listed | August 9th, 2025 |
|---|---|
| Days on Market | 67 |
| Zoning | Planne |
| Foreclosure | No |
| Short Sale | No |
| RE / Bank Owned | No |
| Parcel ID | 130150012720006 |
Room Dimensions
| Master Bedroom | 18 x 13 |
|---|---|
| Living Room | 25 x 20 |
| Kitchen | 12 x 11 |
Listing Details
| Office | Canedo Realty |
|---|---|
| joanne@canedorealty.com |

