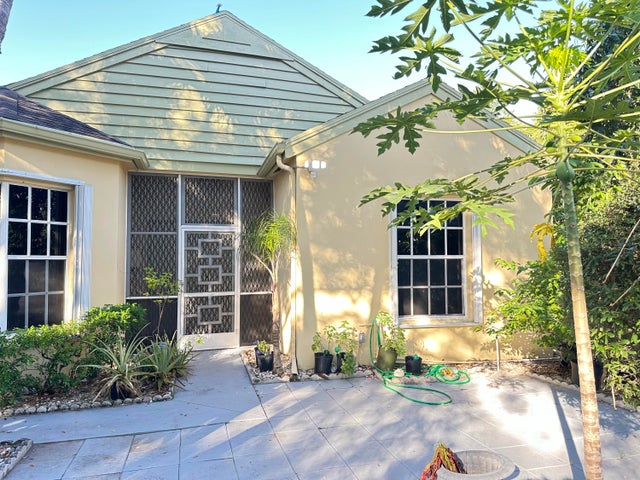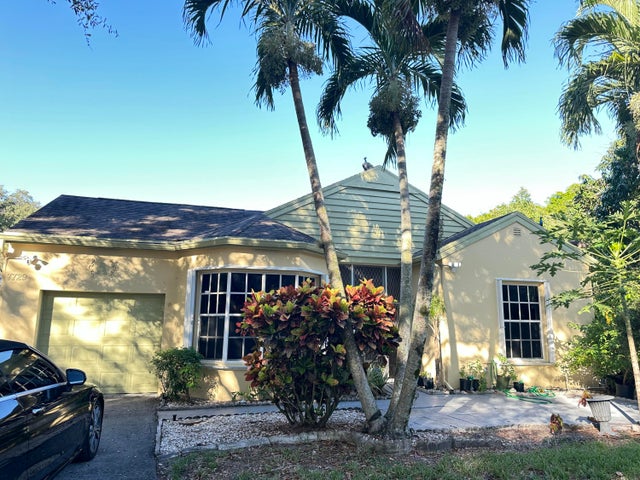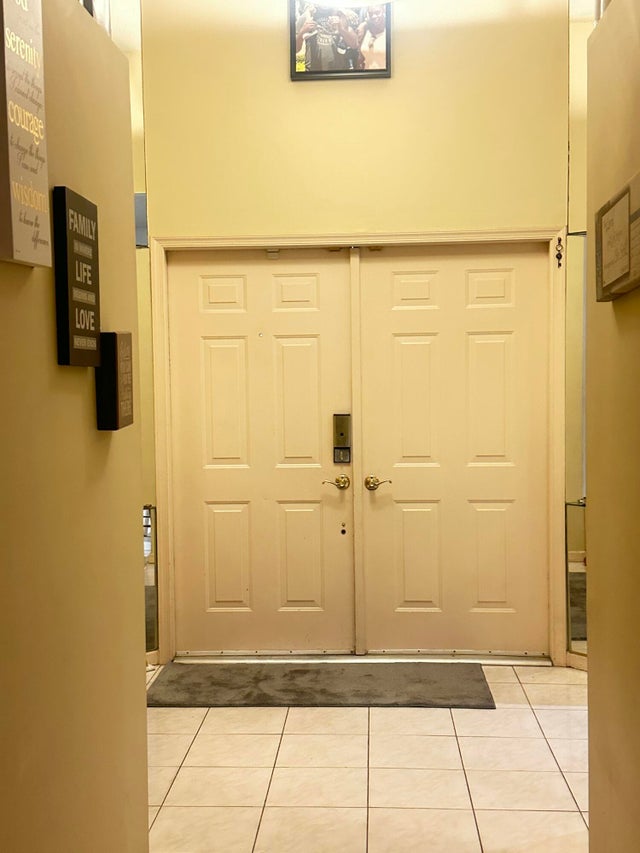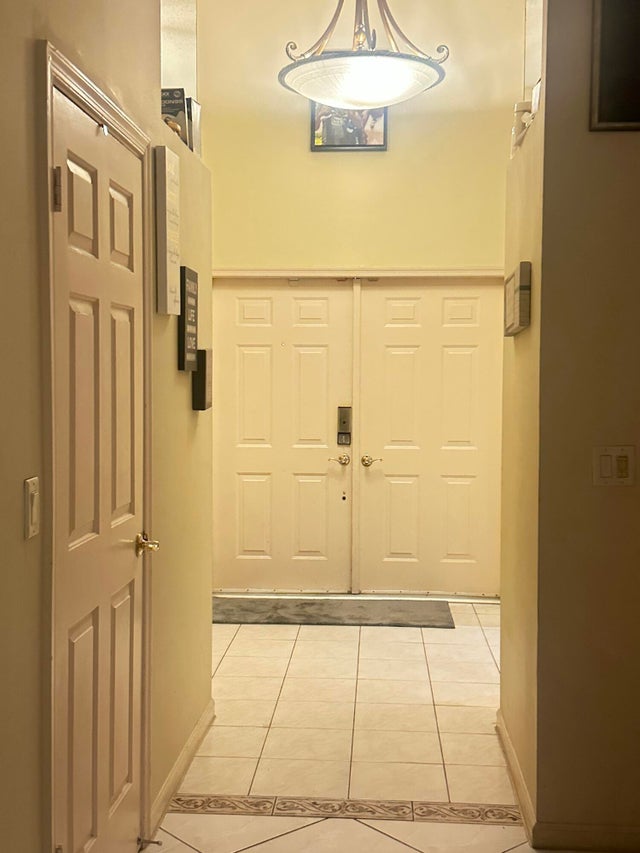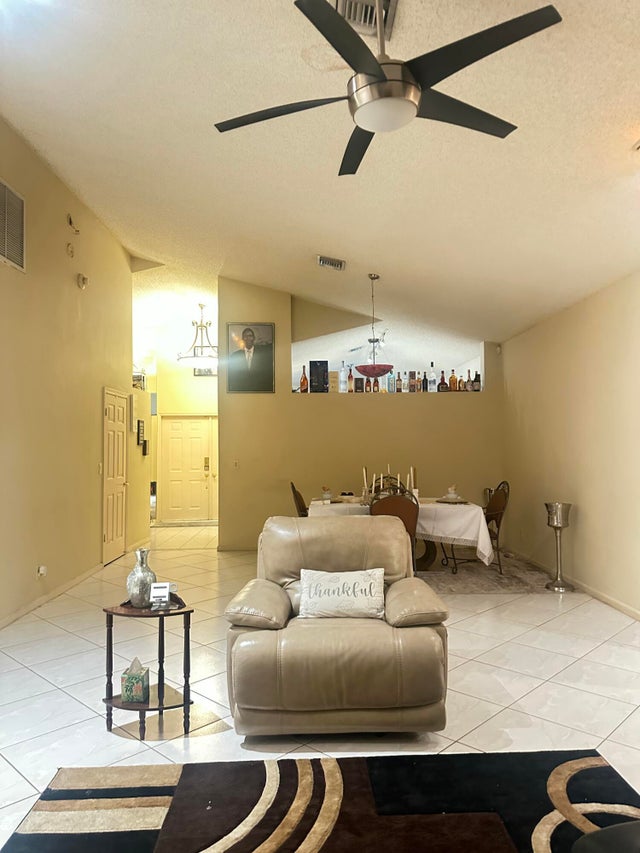About 7729 Forest Green Lane
Hot Property Alert! This gem in the heart of Boynton Beach is priced to sell! Bring your buyers and act fast, this won't last long! Message the listing agent to schedule a showing today!
Features of 7729 Forest Green Lane
| MLS® # | RX-11114298 |
|---|---|
| USD | $425,000 |
| CAD | $597,274 |
| CNY | 元3,024,895 |
| EUR | €366,585 |
| GBP | £323,071 |
| RUB | ₽34,166,345 |
| HOA Fees | $377 |
| Bedrooms | 2 |
| Bathrooms | 2.00 |
| Full Baths | 2 |
| Total Square Footage | 2,079 |
| Living Square Footage | 1,609 |
| Square Footage | Appraisal |
| Acres | 0.11 |
| Year Built | 1988 |
| Type | Residential |
| Sub-Type | Single Family Detached |
| Restrictions | No Lease 1st Year, No RV, No Truck |
| Unit Floor | 0 |
| Status | Price Change |
| HOPA | No Hopa |
| Membership Equity | No |
Community Information
| Address | 7729 Forest Green Lane |
|---|---|
| Area | 4490 |
| Subdivision | MNR FOREST 2 |
| City | Boynton Beach |
| County | Palm Beach |
| State | FL |
| Zip Code | 33436 |
Amenities
| Amenities | Clubhouse, Pool |
|---|---|
| Utilities | Cable, Public Sewer, Public Water |
| Parking | Driveway |
| # of Garages | 1 |
| Is Waterfront | No |
| Waterfront | None |
| Has Pool | No |
| Pets Allowed | Yes |
| Subdivision Amenities | Clubhouse, Pool |
| Security | Gate - Unmanned, None |
Interior
| Interior Features | Roman Tub |
|---|---|
| Appliances | Auto Garage Open, Dishwasher, Dryer, Ice Maker, Microwave, Refrigerator, Washer, Water Heater - Elec |
| Heating | Central |
| Cooling | Ceiling Fan, Central, Electric |
| Fireplace | No |
| # of Stories | 1 |
| Stories | 1.00 |
| Furnished | Unfurnished |
| Master Bedroom | Dual Sinks, Separate Shower, Separate Tub |
Exterior
| Exterior Features | None |
|---|---|
| Lot Description | < 1/4 Acre |
| Roof | Comp Shingle |
| Construction | CBS, Concrete |
| Front Exposure | North |
Additional Information
| Date Listed | August 9th, 2025 |
|---|---|
| Days on Market | 84 |
| Zoning | RS |
| Foreclosure | No |
| Short Sale | No |
| RE / Bank Owned | No |
| HOA Fees | 377 |
| Parcel ID | 00424512130200141 |
Room Dimensions
| Master Bedroom | 15.11 x 14.8 |
|---|---|
| Living Room | 16.7 x 14.6 |
| Kitchen | 19.2 x 10.1 |
Listing Details
| Office | Selected Homes Realty LLC |
|---|---|
| frandylou@gmail.com |

