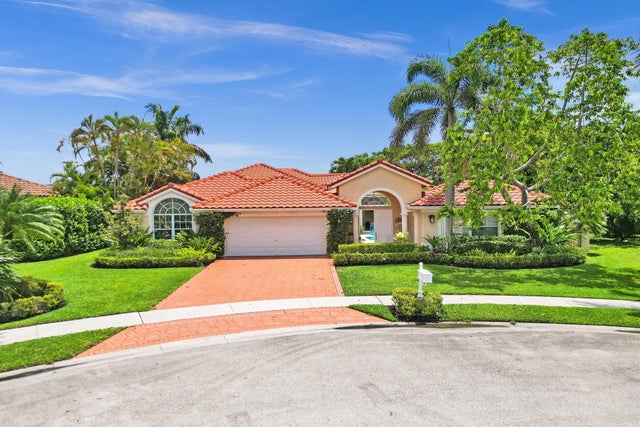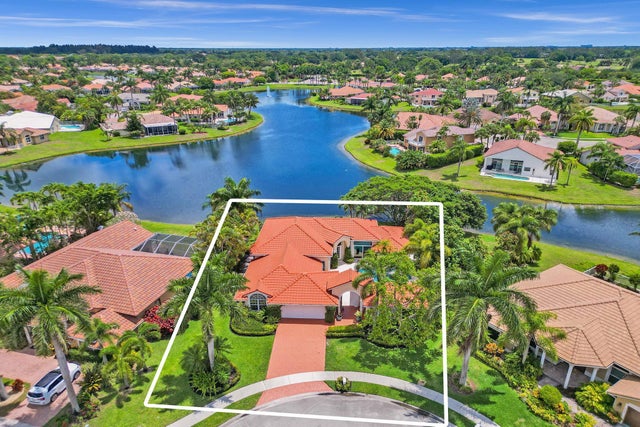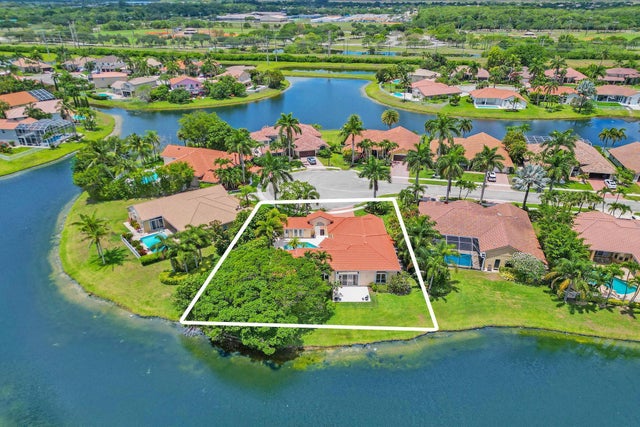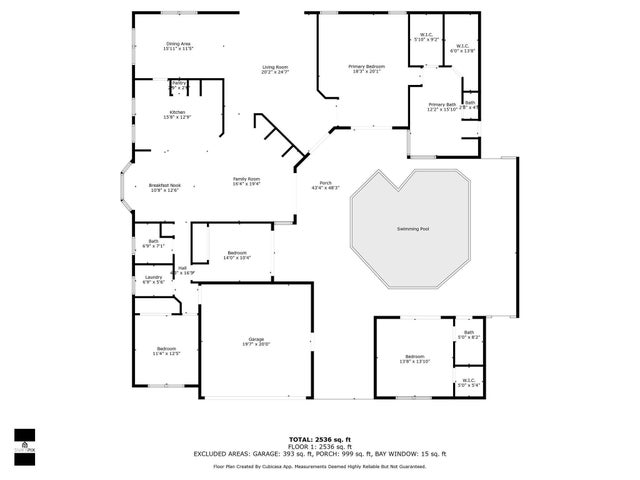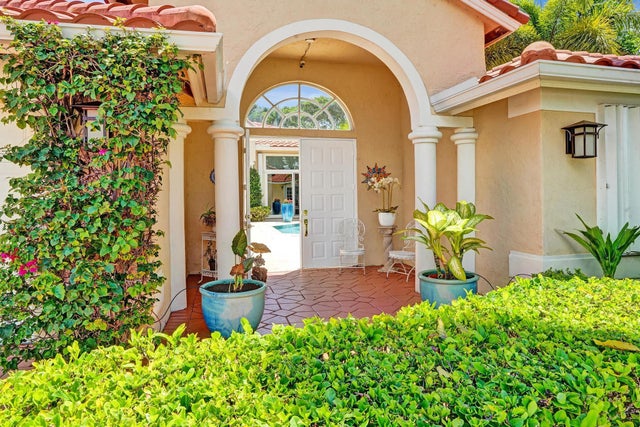About 19262 Redberry Court
Discover this exceptional Boca Raton lakefront home in the gated community of Boca Isles North. This courtyard-style single-family home offers 3 bedrooms and 2 bathrooms in the main residence plus a separate guest house with private bedroom and full cabana bath--perfect for visitors or a home office. Enjoy breathtaking lake views, volume ceilings, and abundant natural light throughout. 2017 roof, accordion shutters with some impact sliders, and all updated bathrooms. The gourmet kitchen features a Wolf gas cooktop.Situated on a large cul-de-sac lot with salt-water pool, this tropical oasis is surrounded by gardenias, magnolias, mango, and banana trees,24-hour gated, newly renovated clubhouse, resort style pool, fitness center and tennis courts. Zoned for top rated Boca Raton schools.
Features of 19262 Redberry Court
| MLS® # | RX-11114289 |
|---|---|
| USD | $1,199,000 |
| CAD | $1,684,787 |
| CNY | 元8,542,995 |
| EUR | €1,028,238 |
| GBP | £891,596 |
| RUB | ₽96,519,020 |
| HOA Fees | $407 |
| Bedrooms | 4 |
| Bathrooms | 3.00 |
| Full Baths | 3 |
| Total Square Footage | 3,334 |
| Living Square Footage | 2,785 |
| Square Footage | Tax Rolls |
| Acres | 0.21 |
| Year Built | 1994 |
| Type | Residential |
| Sub-Type | Single Family Detached |
| Restrictions | Buyer Approval, Comercial Vehicles Prohibited, No Lease 1st Year, No Boat, No Truck |
| Style | Courtyard |
| Unit Floor | 0 |
| Status | Active Under Contract |
| HOPA | No Hopa |
| Membership Equity | No |
Community Information
| Address | 19262 Redberry Court |
|---|---|
| Area | 4860 |
| Subdivision | Boca Isles North |
| Development | Boca Isles |
| City | Boca Raton |
| County | Palm Beach |
| State | FL |
| Zip Code | 33498 |
Amenities
| Amenities | Clubhouse, Community Room, Exercise Room, Game Room, Manager on Site, Pickleball, Playground, Pool, Sauna, Sidewalks, Street Lights, Tennis |
|---|---|
| Utilities | 3-Phase Electric, Public Sewer, Public Water |
| Parking | 2+ Spaces, Driveway, Garage - Attached |
| # of Garages | 2 |
| View | Lake |
| Is Waterfront | Yes |
| Waterfront | Lake |
| Has Pool | Yes |
| Pool | Heated, Inground, Child Gate, Spa, Concrete, Salt Water |
| Pets Allowed | Restricted |
| Subdivision Amenities | Clubhouse, Community Room, Exercise Room, Game Room, Manager on Site, Pickleball, Playground, Pool, Sauna, Sidewalks, Street Lights, Community Tennis Courts |
| Security | Gate - Manned |
| Guest House | Yes |
Interior
| Interior Features | Built-in Shelves, Entry Lvl Lvng Area, Cook Island, Pantry, Volume Ceiling, Walk-in Closet, Pull Down Stairs, Laundry Tub |
|---|---|
| Appliances | Auto Garage Open, Cooktop, Dishwasher, Disposal, Dryer, Microwave, Range - Gas, Refrigerator, Smoke Detector, Washer, Water Heater - Elec, Central Vacuum, Gas Lease, Generator Hookup |
| Heating | Central, Electric |
| Cooling | Ceiling Fan, Central, Electric |
| Fireplace | No |
| # of Stories | 1 |
| Stories | 1.00 |
| Furnished | Furniture Negotiable |
| Master Bedroom | Dual Sinks, Mstr Bdrm - Ground, Separate Shower, Whirlpool Spa |
Exterior
| Exterior Features | Auto Sprinkler, Lake/Canal Sprinkler, Zoned Sprinkler, Fruit Tree(s), Open Patio |
|---|---|
| Lot Description | < 1/4 Acre, Cul-De-Sac, Sidewalks, Treed Lot |
| Roof | Barrel, S-Tile |
| Construction | CBS, Frame/Stucco |
| Front Exposure | West |
School Information
| Elementary | Sunrise Park Elementary School |
|---|---|
| Middle | Eagles Landing Middle School |
| High | Olympic Heights Community High |
Additional Information
| Date Listed | August 9th, 2025 |
|---|---|
| Days on Market | 67 |
| Zoning | RTS--RES' TRANSI |
| Foreclosure | No |
| Short Sale | No |
| RE / Bank Owned | No |
| HOA Fees | 407 |
| Parcel ID | 00414711040140140 |
Room Dimensions
| Master Bedroom | 20 x 16 |
|---|---|
| Bedroom 2 | 12 x 11 |
| Bedroom 3 | 13 x 11 |
| Bedroom 4 | 13 x 12 |
| Family Room | 19 x 16 |
| Living Room | 19 x 15 |
| Kitchen | 16 x 12 |
Listing Details
| Office | Epic Solutions Realty |
|---|---|
| canan@epicsolutionsrealty.com |

