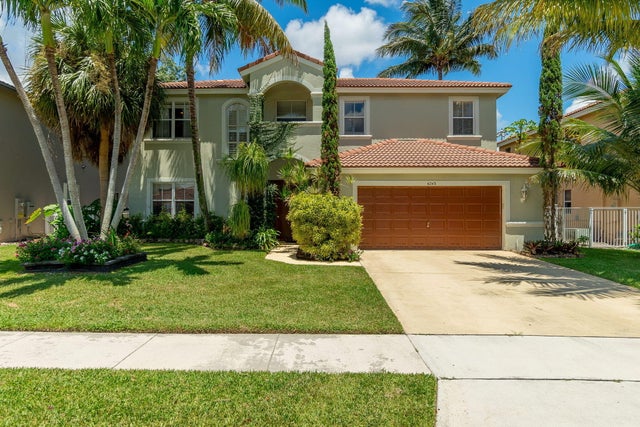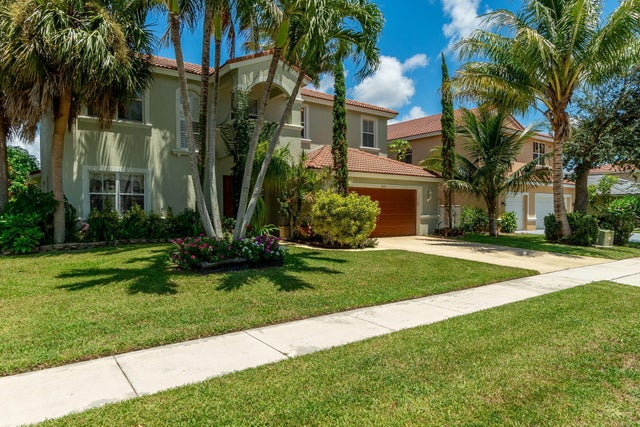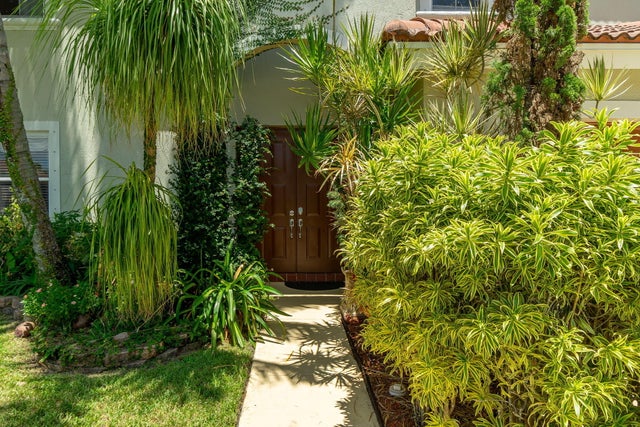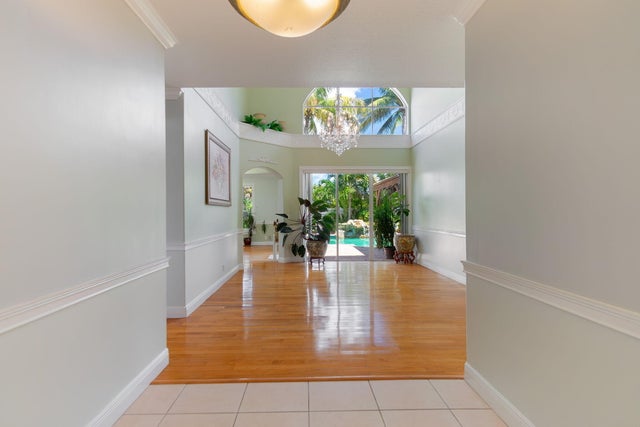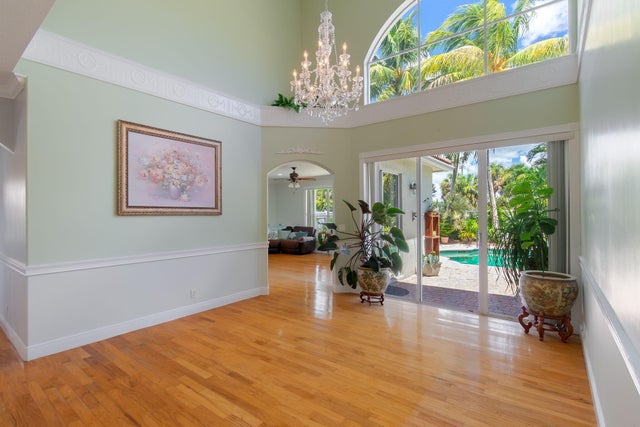About 6243 Shadow Tree Lane
Priced to sell!. Welcome Home! Bring us an offer! Resort Style Pool home 4 bedrooms, 3 full bathrooms and a loft that can be converted into a fifth bedroom, soaring ceilings, abundant natural light and spacious rooms, A downstairs bedroom with a full bathroom and exclusive access to the backyard provides convenience for guests or in-laws. The outside is a homeowner's dream, includes a salt custom pool, tropical and mature landscaping, and custom stone pavers. The auto sprinkler system and fenced backyard provide ease of maintenance and privacy. Winston trails offers a golf course with No Mandatory Membership in addition to an Olympic size temperature-controlled pool, 6 tennis courts, 2 pickle ball courts, a 2-mile-long walk/bike path a fitness park.
Features of 6243 Shadow Tree Lane
| MLS® # | RX-11114286 |
|---|---|
| USD | $699,000 |
| CAD | $983,933 |
| CNY | 元4,991,210 |
| EUR | €605,003 |
| GBP | £526,968 |
| RUB | ₽55,926,081 |
| HOA Fees | $262 |
| Bedrooms | 5 |
| Bathrooms | 3.00 |
| Full Baths | 3 |
| Total Square Footage | 3,204 |
| Living Square Footage | 2,673 |
| Square Footage | Tax Rolls |
| Acres | 0.18 |
| Year Built | 2002 |
| Type | Residential |
| Sub-Type | Single Family Detached |
| Restrictions | Buyer Approval |
| Style | < 4 Floors, Multi-Level |
| Unit Floor | 0 |
| Status | Price Change |
| HOPA | No Hopa |
| Membership Equity | No |
Community Information
| Address | 6243 Shadow Tree Lane |
|---|---|
| Area | 5740 |
| Subdivision | WINSTON TRAILS PAR 17 |
| City | Lake Worth |
| County | Palm Beach |
| State | FL |
| Zip Code | 33463 |
Amenities
| Amenities | Exercise Room, Pool, Street Lights, Tennis, Golf Course, Bike - Jog, Putting Green, Pickleball, Fitness Trail |
|---|---|
| Utilities | Cable, 3-Phase Electric, Public Sewer, Public Water |
| Parking | Covered, Driveway, Garage - Attached |
| # of Garages | 2 |
| View | Garden |
| Is Waterfront | No |
| Waterfront | None |
| Has Pool | Yes |
| Pool | Inground, Salt Water |
| Pets Allowed | Yes |
| Subdivision Amenities | Exercise Room, Pool, Street Lights, Community Tennis Courts, Golf Course Community, Bike - Jog, Putting Green, Pickleball, Fitness Trail |
| Security | Gate - Manned, Entry Card |
Interior
| Interior Features | Closet Cabinets, French Door |
|---|---|
| Appliances | Dishwasher, Dryer, Microwave, Range - Electric, Refrigerator, Washer |
| Heating | Central |
| Cooling | Central |
| Fireplace | No |
| # of Stories | 2 |
| Stories | 2.00 |
| Furnished | Unfurnished |
| Master Bedroom | Spa Tub & Shower, Mstr Bdrm - Sitting, Mstr Bdrm - Upstairs |
Exterior
| Exterior Features | Auto Sprinkler, Cabana |
|---|---|
| Lot Description | < 1/4 Acre |
| Roof | Concrete Tile, Wood Truss/Raft |
| Construction | CBS |
| Front Exposure | East |
School Information
| Elementary | Manatee Elementary School |
|---|---|
| Middle | Christa Mcauliffe Middle School |
| High | Park Vista Community High School |
Additional Information
| Date Listed | August 9th, 2025 |
|---|---|
| Days on Market | 66 |
| Zoning | RS |
| Foreclosure | No |
| Short Sale | No |
| RE / Bank Owned | No |
| HOA Fees | 262 |
| Parcel ID | 00424502230000790 |
Room Dimensions
| Master Bedroom | 18 x 14 |
|---|---|
| Bedroom 2 | 12 x 11 |
| Bedroom 3 | 13 x 14 |
| Bedroom 4 | 11 x 11 |
| Living Room | 19 x 14 |
| Kitchen | 12 x 10 |
Listing Details
| Office | Trueway Realty LLC |
|---|---|
| jlamazaresjr@gmail.com |

