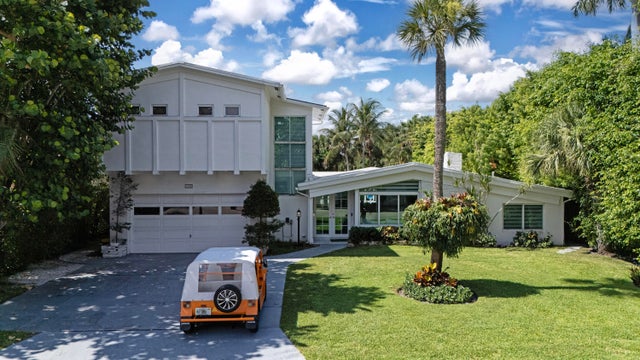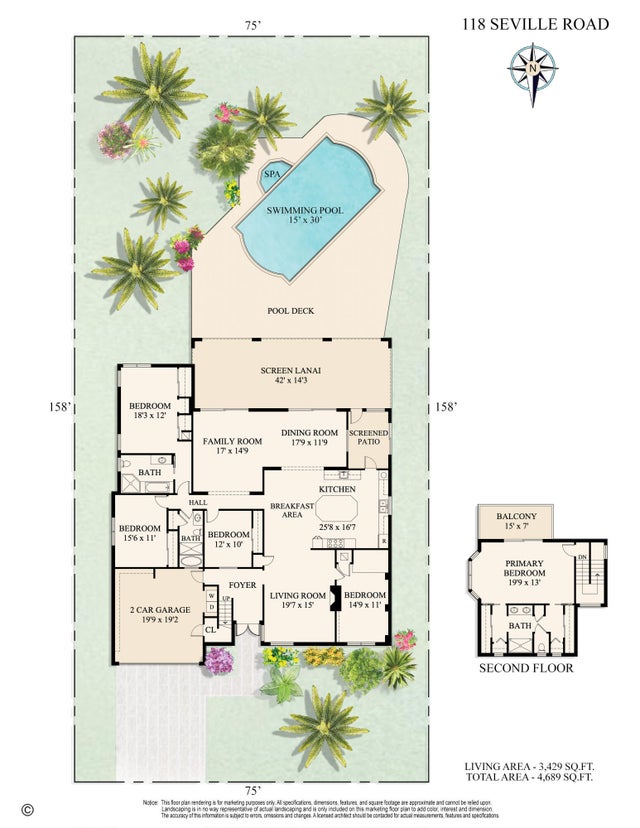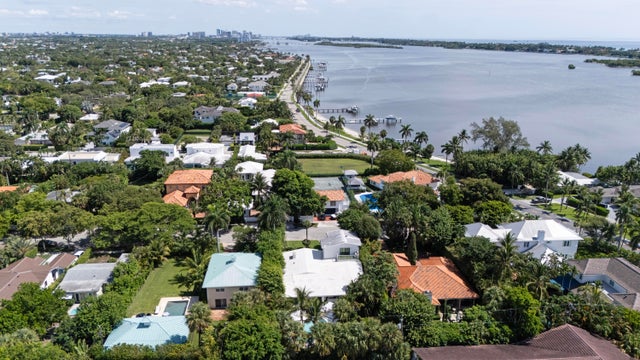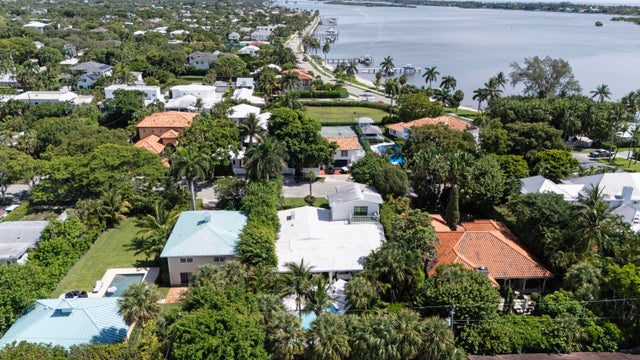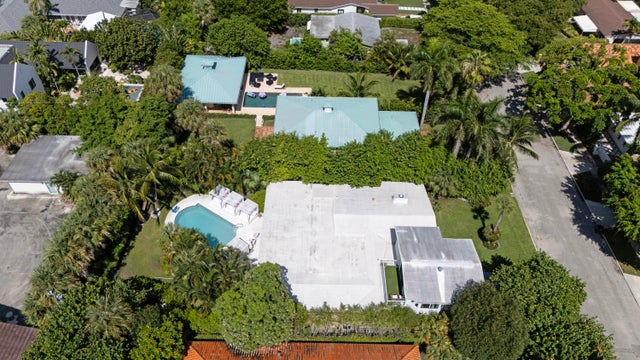About 118 Seville Road
This fabulous property is 11,850 square feet in the heart of SoSo. Boasting a new modern kitchen this five bedroom home offers so many options to any buyer. The loft Bedroom is tucked away and offers an oasis away from the rest of the house.... Great florida room that can be screened in and a beautiful backyard with large pool and spa. Please call for appointment and private showing !!
Features of 118 Seville Road
| MLS® # | RX-11114251 |
|---|---|
| USD | $5,450,000 |
| CAD | $7,671,584 |
| CNY | 元38,915,725 |
| EUR | €4,717,122 |
| GBP | £4,108,695 |
| RUB | ₽436,047,415 |
| Bedrooms | 5 |
| Bathrooms | 3.00 |
| Full Baths | 3 |
| Total Square Footage | 4,689 |
| Living Square Footage | 3,429 |
| Square Footage | Floor Plan |
| Acres | 0.27 |
| Year Built | 1956 |
| Type | Residential |
| Sub-Type | Single Family Detached |
| Restrictions | None |
| Style | < 4 Floors, Mid Century |
| Unit Floor | 0 |
| Status | Active |
| HOPA | No Hopa |
| Membership Equity | No |
Community Information
| Address | 118 Seville Road |
|---|---|
| Area | 5440 |
| Subdivision | SEVILLE |
| City | West Palm Beach |
| County | Palm Beach |
| State | FL |
| Zip Code | 33405 |
Amenities
| Amenities | None |
|---|---|
| Utilities | 3-Phase Electric, Gas Natural, Public Sewer, Public Water |
| Parking | 2+ Spaces, Garage - Attached |
| # of Garages | 2 |
| Is Waterfront | No |
| Waterfront | None |
| Has Pool | Yes |
| Pool | Equipment Included, Heated, Inground, Spa |
| Pets Allowed | Yes |
| Subdivision Amenities | None |
| Guest House | No |
Interior
| Interior Features | Closet Cabinets, Custom Mirror, Dome Kitchen, Fireplace(s), Foyer, Cook Island, Walk-in Closet, Wet Bar |
|---|---|
| Appliances | Auto Garage Open, Cooktop, Dishwasher, Dryer, Freezer, Generator Hookup, Generator Whle House, Microwave, Range - Gas, Refrigerator, Wall Oven, Washer, Washer/Dryer Hookup, Water Heater - Gas |
| Heating | Central |
| Cooling | Ceiling Fan, Central |
| Fireplace | Yes |
| # of Stories | 2 |
| Stories | 2.00 |
| Furnished | Furnished |
| Master Bedroom | 2 Master Baths, 2 Master Suites, Dual Sinks, Mstr Bdrm - Ground, Mstr Bdrm - Upstairs, Separate Shower |
Exterior
| Exterior Features | Auto Sprinkler, Cabana, Covered Patio, Screened Patio |
|---|---|
| Lot Description | 1/4 to 1/2 Acre |
| Windows | Impact Glass |
| Roof | Other |
| Construction | CBS, Frame |
| Front Exposure | North |
Additional Information
| Date Listed | August 8th, 2025 |
|---|---|
| Days on Market | 67 |
| Zoning | SF7(ci |
| Foreclosure | No |
| Short Sale | No |
| RE / Bank Owned | No |
| Parcel ID | 74434410240000540 |
Room Dimensions
| Master Bedroom | 19.9 x 13 |
|---|---|
| Bedroom 2 | 14.9 x 11 |
| Bedroom 3 | 12 x 10 |
| Bedroom 4 | 15.6 x 11 |
| Bedroom 5 | 18.3 x 12 |
| Dining Room | 17.9 x 11.9 |
| Family Room | 17 x 14.9 |
| Living Room | 19.5 x 15, 19.7 x 15 |
| Kitchen | 25.8 x 16.7 |
| Balcony | 15 x 7 |
| Patio | 42 x 14.3 |
Listing Details
| Office | Hilary Musser Real Estate, LLC |
|---|---|
| allenjeffreysr@gmail.com |

