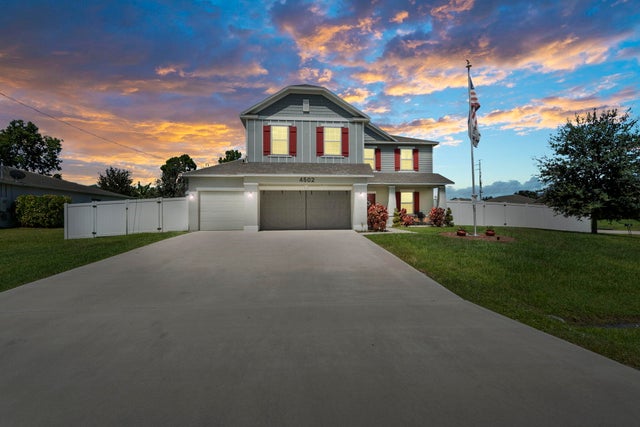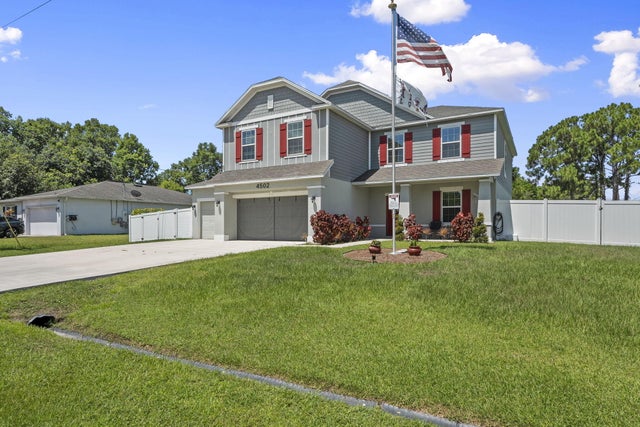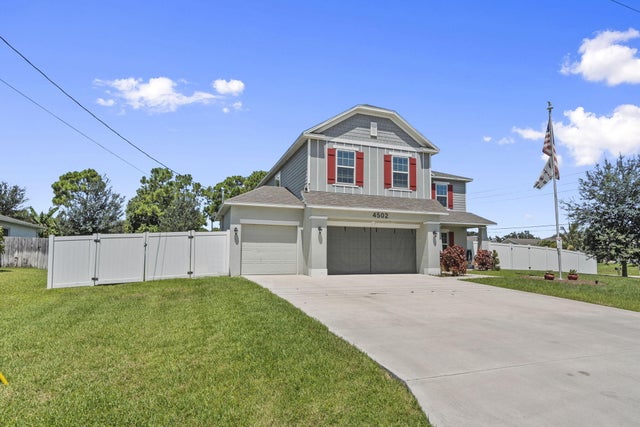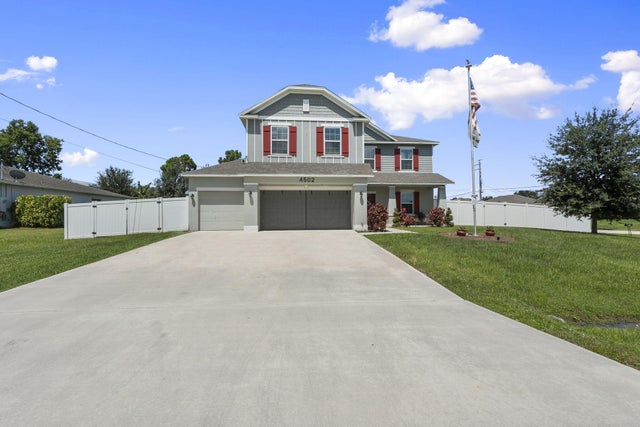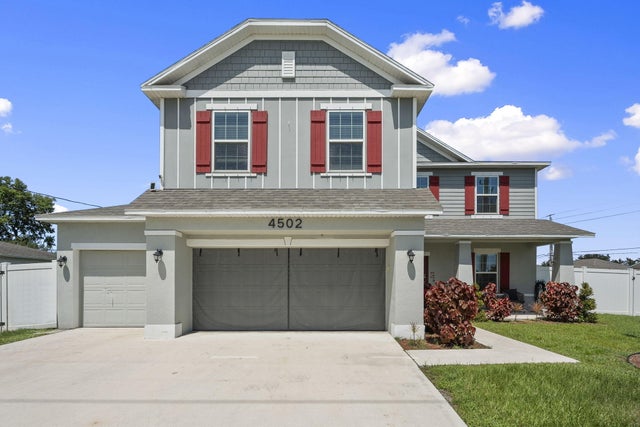About 4502 Sw Hallmark Street
2019 CBS 5-Bedroom Home with 3-Car Garage on Oversized Lot - No HOA! Look no further - this 2019-built CBS home offers 5 spacious bedrooms and 3 full bathrooms, including a first-floor bedroom with en suite bath and walk-in closet. The kitchen features quartz countertops, a large island, and plenty of storage. This home boasts luxury vinyl plank flooring and tile throughout along with $60,000 in builder upgrades. Enjoy formal dining, a versatile upstairs loft, and the convenience of a 3-car garage. Situated on an oversized 1/3-acre lot that is fully fenced and backing to Woodlands Trail Park, you'll have direct access to walking trails, a dog park, BBQ grills, a fitness station, and a playground - all with no HOA restrictions. Bring your boat or RV! Ideally situated just minutes from I-95Florida Turnpike, shopping, and dining, this home offers the perfect blend of comfort, convenience, and the freedom of no HOA.
Features of 4502 Sw Hallmark Street
| MLS® # | RX-11114240 |
|---|---|
| USD | $550,000 |
| CAD | $771,183 |
| CNY | 元3,918,750 |
| EUR | €474,721 |
| GBP | £413,135 |
| RUB | ₽44,958,650 |
| Bedrooms | 5 |
| Bathrooms | 3.00 |
| Full Baths | 3 |
| Total Square Footage | 3,992 |
| Living Square Footage | 3,002 |
| Square Footage | Floor Plan |
| Acres | 0.32 |
| Year Built | 2019 |
| Type | Residential |
| Sub-Type | Single Family Detached |
| Restrictions | None |
| Style | Traditional, Multi-Level |
| Unit Floor | 0 |
| Status | Active Under Contract |
| HOPA | No Hopa |
| Membership Equity | No |
Community Information
| Address | 4502 Sw Hallmark Street |
|---|---|
| Area | 7740 |
| Subdivision | PORT ST LUCIE SECTION 33 |
| City | Port Saint Lucie |
| County | St. Lucie |
| State | FL |
| Zip Code | 34953 |
Amenities
| Amenities | Bike - Jog, Park, Picnic Area, Playground |
|---|---|
| Utilities | Public Sewer, Public Water |
| Parking | 2+ Spaces, RV/Boat |
| # of Garages | 3 |
| View | Preserve |
| Is Waterfront | No |
| Waterfront | None |
| Has Pool | Yes |
| Pool | Above Ground |
| Pets Allowed | Yes |
| Subdivision Amenities | Bike - Jog, Park, Picnic Area, Playground |
| Security | None |
Interior
| Interior Features | Pantry, Split Bedroom, Upstairs Living Area, Volume Ceiling, Walk-in Closet |
|---|---|
| Appliances | Dishwasher, Microwave, Range - Electric, Refrigerator |
| Heating | Central, Electric |
| Cooling | Ceiling Fan, Central, Electric |
| Fireplace | No |
| # of Stories | 2 |
| Stories | 2.00 |
| Furnished | Unfurnished |
| Master Bedroom | Mstr Bdrm - Upstairs |
Exterior
| Exterior Features | Covered Patio, Deck, Fence, Room for Pool |
|---|---|
| Lot Description | 1/4 to 1/2 Acre |
| Windows | Blinds |
| Roof | Comp Shingle |
| Construction | Block, CBS |
| Front Exposure | East |
Additional Information
| Date Listed | August 8th, 2025 |
|---|---|
| Days on Market | 75 |
| Zoning | RS-2PS |
| Foreclosure | No |
| Short Sale | No |
| RE / Bank Owned | No |
| Parcel ID | 342066005170004 |
Room Dimensions
| Master Bedroom | 194 x 131 |
|---|---|
| Bedroom 2 | 124 x 156 |
| Bedroom 3 | 111 x 166 |
| Bedroom 4 | 12 x 156 |
| Living Room | 18 x 15 |
| Kitchen | 11 x 15 |
| Loft | 1,111 x 129 |
Listing Details
| Office | Premier Brokers International |
|---|---|
| support@premierbrokersinternational.com |

