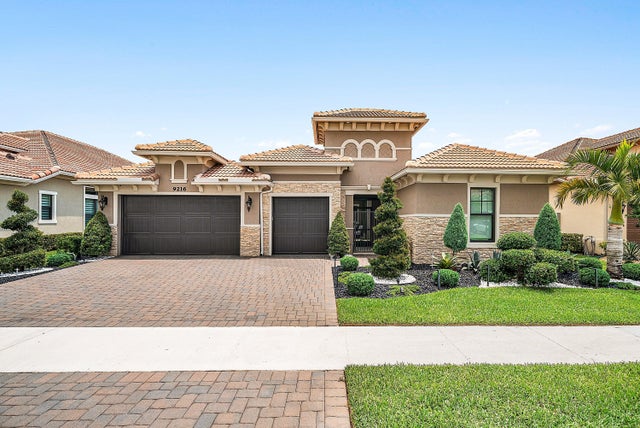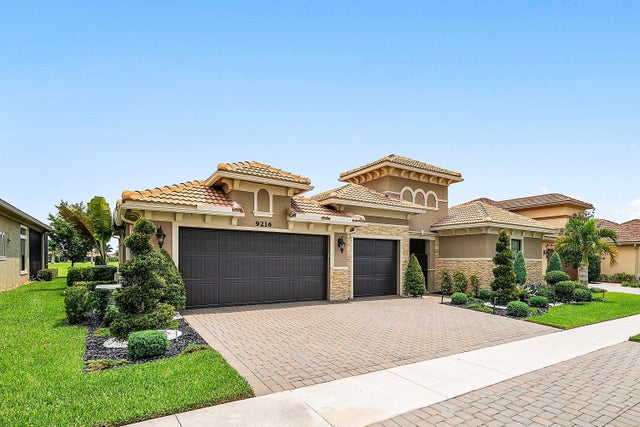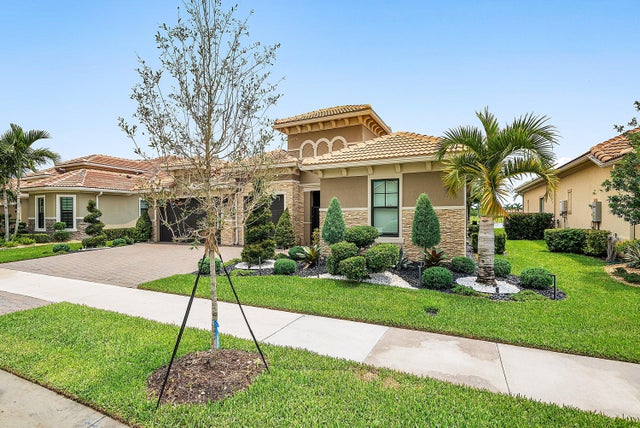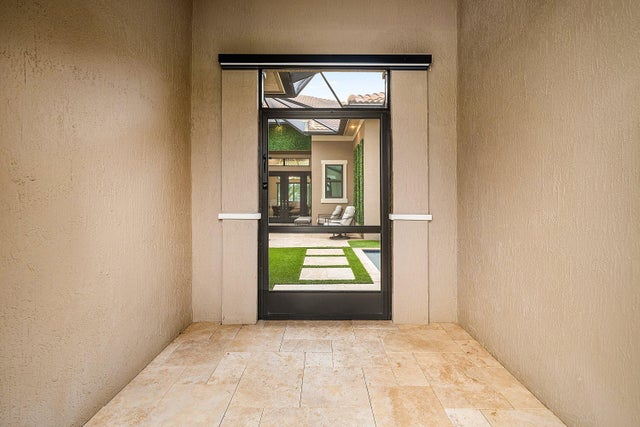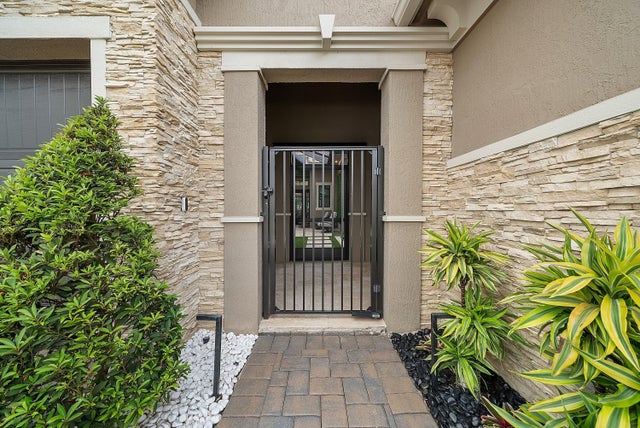About 9216 Porto Way
Step into luxury with this beautifully upgraded Landon model--3-bedroom, 3.5-bath courtyard home with private casita--designed for effortless indoor-outdoor living and entertaining. The heart of the home is a gorgeous gourmet kitchen, perfect for hosting, with seamless flow to the spacious living areas and screened travertine courtyard with private pool. Enjoy the convenience of power blinds throughout, huge walk-in closets, and a detached casita with its own new Daikin A/C. The garage is fully insulated (including the door), air-conditioned, and finished with epoxy floors. Recent updates include all-new landscaping, LED eave lighting, R.O. and water softener systems, UV air purification, and a whole-home generator. The roof, house exterior, and pavers were cleaned and sealed in 2025.Located in a premier community with an upcoming clubhouse café and restaurant, this home offers the perfect blend of comfort, style, and resort-style amenities.
Features of 9216 Porto Way
| MLS® # | RX-11114196 |
|---|---|
| USD | $1,400,000 |
| CAD | $1,966,090 |
| CNY | 元9,976,960 |
| EUR | €1,204,798 |
| GBP | £1,048,523 |
| RUB | ₽110,248,600 |
| HOA Fees | $674 |
| Bedrooms | 3 |
| Bathrooms | 4.00 |
| Full Baths | 3 |
| Half Baths | 1 |
| Total Square Footage | 4,296 |
| Living Square Footage | 3,110 |
| Square Footage | Tax Rolls |
| Acres | 0.20 |
| Year Built | 2022 |
| Type | Residential |
| Sub-Type | Single Family Detached |
| Unit Floor | 0 |
| Status | Active Under Contract |
| HOPA | Yes-Verified |
| Membership Equity | No |
Community Information
| Address | 9216 Porto Way |
|---|---|
| Area | 3614 |
| Subdivision | PARKLAND ROYALE |
| City | Parkland |
| County | Broward |
| State | FL |
| Zip Code | 33076 |
Amenities
| Amenities | Business Center, Cafe/Restaurant, Clubhouse, Exercise Room, Manager on Site, Pickleball, Pool, Sidewalks, Street Lights, Tennis |
|---|---|
| Utilities | Cable, 3-Phase Electric, Gas Natural, Public Sewer, Public Water |
| Parking | 2+ Spaces, Garage - Attached |
| # of Garages | 3 |
| View | Lake |
| Is Waterfront | Yes |
| Waterfront | Lake |
| Has Pool | Yes |
| Pool | Inground |
| Pets Allowed | Yes |
| Subdivision Amenities | Business Center, Cafe/Restaurant, Clubhouse, Exercise Room, Manager on Site, Pickleball, Pool, Sidewalks, Street Lights, Community Tennis Courts |
| Security | Gate - Manned |
Interior
| Interior Features | Entry Lvl Lvng Area, Cook Island, Pantry, Split Bedroom, Walk-in Closet |
|---|---|
| Appliances | Auto Garage Open, Dishwasher, Dryer, Microwave, Range - Gas, Refrigerator, Washer, Water Heater - Gas |
| Heating | Central |
| Cooling | Central |
| Fireplace | No |
| # of Stories | 1 |
| Stories | 1.00 |
| Furnished | Furniture Negotiable |
| Master Bedroom | Dual Sinks, Mstr Bdrm - Ground, Separate Shower, Separate Tub |
Exterior
| Exterior Features | Auto Sprinkler, Screened Patio |
|---|---|
| Lot Description | < 1/4 Acre |
| Windows | Impact Glass |
| Construction | CBS |
| Front Exposure | West |
Additional Information
| Date Listed | August 8th, 2025 |
|---|---|
| Days on Market | 68 |
| Zoning | PRD |
| Foreclosure | No |
| Short Sale | No |
| RE / Bank Owned | No |
| HOA Fees | 674 |
| Parcel ID | 474130024800 |
Room Dimensions
| Master Bedroom | 15 x 18 |
|---|---|
| Living Room | 19.4 x 15.6 |
| Kitchen | 17.1 x 11 |
Listing Details
| Office | Compass Florida LLC |
|---|---|
| brokerfl@compass.com |

