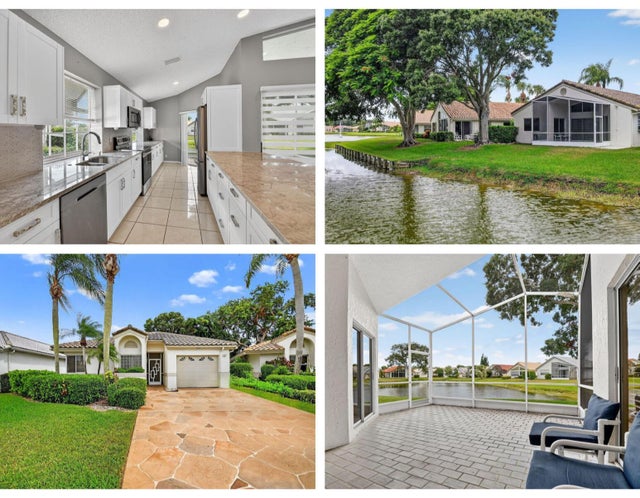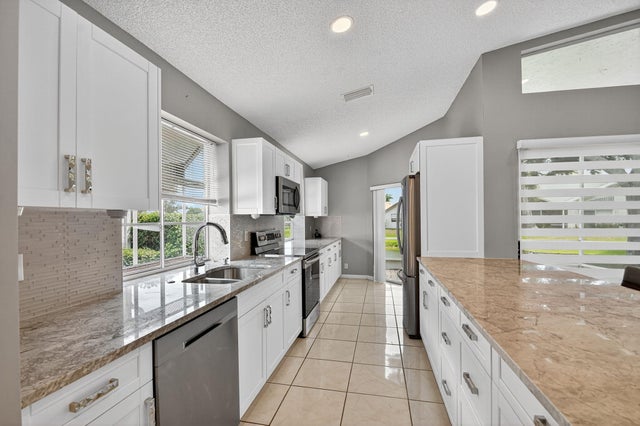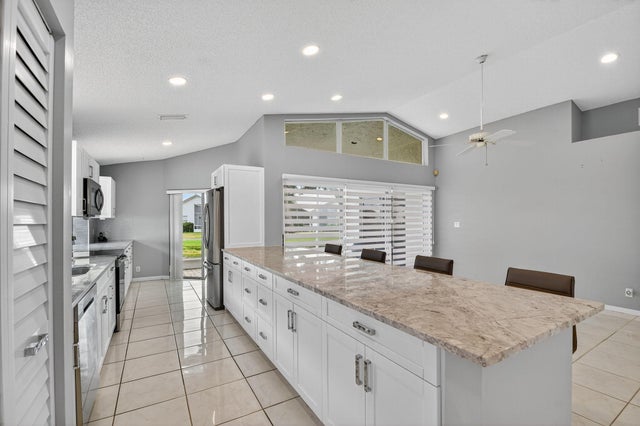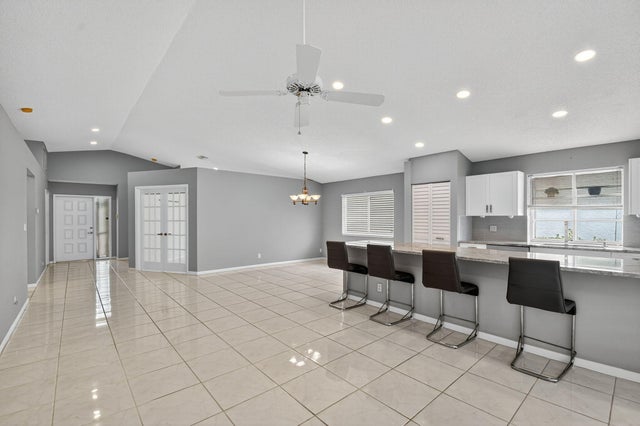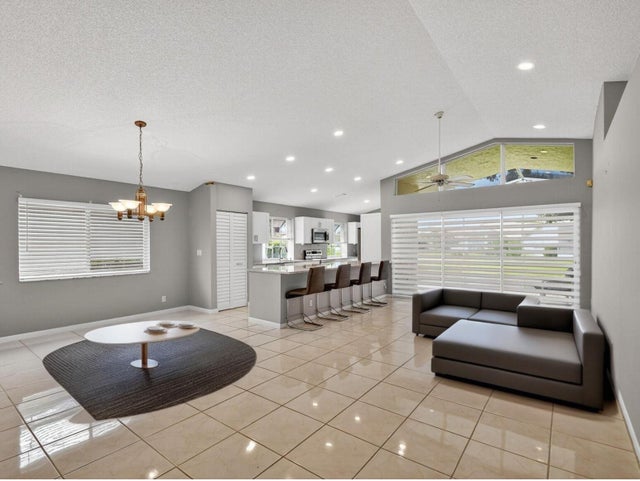About 6037 Bay Isles Drive
Welcome home to this Beautiful 3 bed, 2 bath lakefront home in the fabulous low HOA 55+ community of LAKERIDGE! Enjoy the stunning kitchen w/ granite counter tops, glass tile back splash, white cabinetry & stainless appliances. The extended roofed screened patio looks over the serene lake, perfect for entertaining, or enjoying quiet moments. Primary suite boasts dual sinks, soaking tub and separate shower as well as access to patio. The home boasts tile floors throughout living areas, laminate in bedrooms. Roof 2018, water heater 2024. Den/3rd Bedroom has double glass doors. Don't miss this move-in ready gem in an active, amenity-rich neighborhood!
Features of 6037 Bay Isles Drive
| MLS® # | RX-11114148 |
|---|---|
| USD | $449,900 |
| CAD | $631,817 |
| CNY | 元3,206,167 |
| EUR | €387,170 |
| GBP | £336,950 |
| RUB | ₽35,429,175 |
| HOA Fees | $295 |
| Bedrooms | 3 |
| Bathrooms | 2.00 |
| Full Baths | 2 |
| Total Square Footage | 2,177 |
| Living Square Footage | 1,741 |
| Square Footage | Tax Rolls |
| Acres | 0.10 |
| Year Built | 1991 |
| Type | Residential |
| Sub-Type | Single Family Detached |
| Style | Mediterranean |
| Unit Floor | 0 |
| Status | Active |
| HOPA | Yes-Verified |
| Membership Equity | No |
Community Information
| Address | 6037 Bay Isles Drive |
|---|---|
| Area | 4620 |
| Subdivision | SAWGRASS LAKES HOMES |
| Development | Lakeridge |
| City | Boynton Beach |
| County | Palm Beach |
| State | FL |
| Zip Code | 33437 |
Amenities
| Amenities | Community Room, Pool, Street Lights, Tennis |
|---|---|
| Utilities | Cable, 3-Phase Electric, Public Sewer, Public Water |
| Parking | 2+ Spaces, Driveway, Garage - Attached |
| # of Garages | 1 |
| View | Lake |
| Is Waterfront | Yes |
| Waterfront | Lake |
| Has Pool | No |
| Pets Allowed | Yes |
| Subdivision Amenities | Community Room, Pool, Street Lights, Community Tennis Courts |
Interior
| Interior Features | Ctdrl/Vault Ceilings, Foyer, French Door, Walk-in Closet |
|---|---|
| Appliances | Dishwasher, Disposal, Dryer, Microwave, Range - Electric, Refrigerator, Smoke Detector, Washer, Water Heater - Elec |
| Heating | Central |
| Cooling | Central |
| Fireplace | No |
| # of Stories | 1 |
| Stories | 1.00 |
| Furnished | Unfurnished |
| Master Bedroom | Dual Sinks, Separate Shower, Separate Tub |
Exterior
| Exterior Features | Auto Sprinkler, Covered Patio, Screened Patio |
|---|---|
| Lot Description | < 1/4 Acre, Paved Road, Sidewalks |
| Roof | S-Tile |
| Construction | CBS, Frame/Stucco |
| Front Exposure | Northwest |
Additional Information
| Date Listed | August 8th, 2025 |
|---|---|
| Days on Market | 68 |
| Zoning | RT |
| Foreclosure | No |
| Short Sale | No |
| RE / Bank Owned | No |
| HOA Fees | 295 |
| Parcel ID | 00424603020000350 |
| Contact Info | 561-523-0506 |
Room Dimensions
| Master Bedroom | 20 x 13 |
|---|---|
| Living Room | 24 x 13 |
| Kitchen | 25 x 9 |
Listing Details
| Office | The Keyes Company |
|---|---|
| mikepappas@keyes.com |

