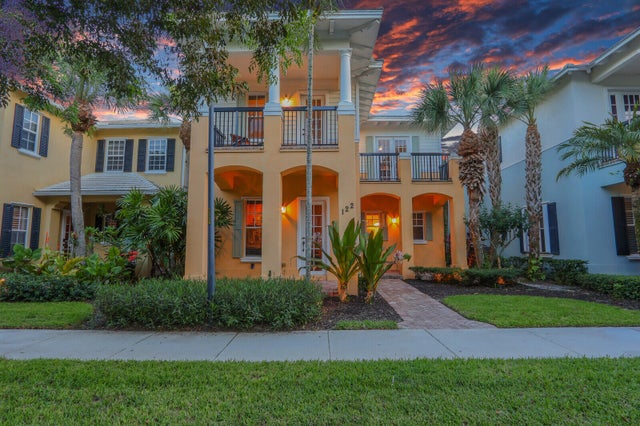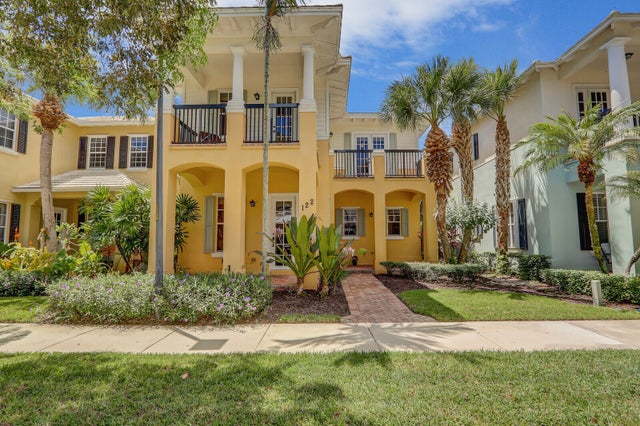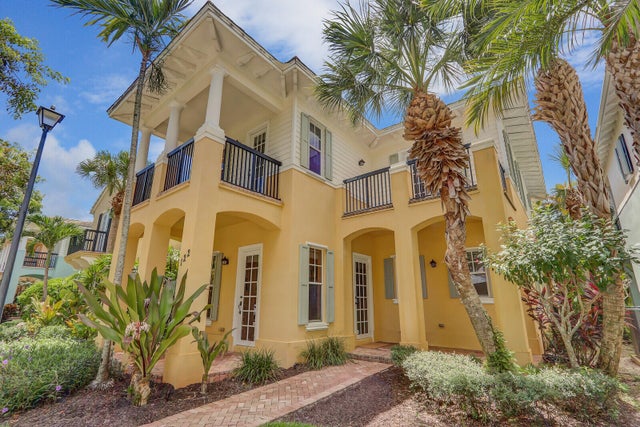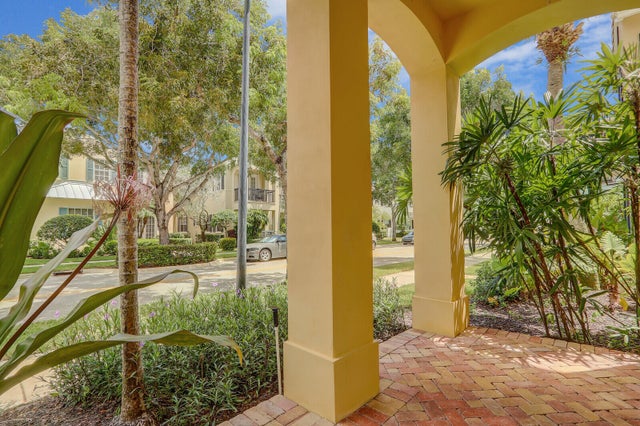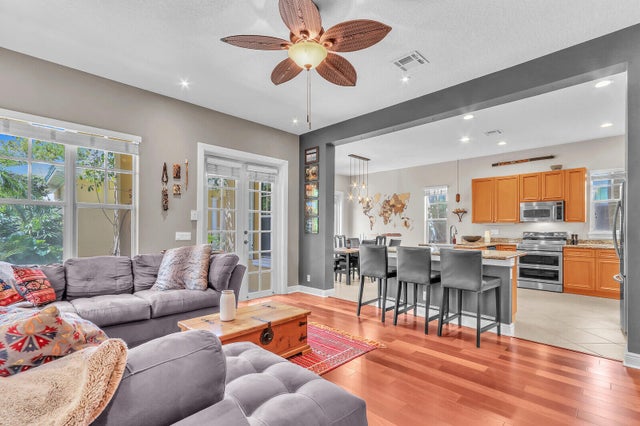About 122 Inkberry Drive
Welcome to this beautifully renovated 3-bedroom, 2.5-bath CBS home in the highly desirable Botanica community, perfectly situated in the heart of Jupiter. This spacious two-story residence offers nearly 2,200 sq ft of living space (3,500 sq ft total) with an open kitchen with newer stainless-steel appliances, cherry wood flooring, and soaring volume ceilings. The main level includes a versatile den, while all three generously sized bedrooms are located upstairs, all with private balconies. Step outside to your own private courtyard oasis featuring a covered patio, lush landscaping & sparkling swimming pool - ideal for relaxing or entertaining. A detached two-car garage is connected by a covered walkway for added convenience. Botanica offers outstanding amenities includingtwo neighborhood pools with cabanas, tennis courts, tot lot playground, & over 60 acres of nature preserve with scenic walking trails. Enjoy unparalleled access to everything Jupiter has to offer walk to Publix, Starbucks, and great local dining, with pristine beaches, A-rated schools, Love Street, Abacoa, FAU, Roger Dean Stadium, I-95, and PBIA just minutes away. Pet-friendly any size welcome!
Features of 122 Inkberry Drive
| MLS® # | RX-11114134 |
|---|---|
| USD | $899,000 |
| CAD | $1,261,962 |
| CNY | 元6,411,758 |
| EUR | €777,109 |
| GBP | £674,212 |
| RUB | ₽72,952,591 |
| HOA Fees | $218 |
| Bedrooms | 3 |
| Bathrooms | 3.00 |
| Full Baths | 2 |
| Half Baths | 1 |
| Total Square Footage | 3,490 |
| Living Square Footage | 2,186 |
| Square Footage | Tax Rolls |
| Acres | 0.10 |
| Year Built | 2005 |
| Type | Residential |
| Sub-Type | Single Family Detached |
| Restrictions | Buyer Approval, Comercial Vehicles Prohibited, Lease OK w/Restrict, No Lease 1st Year, No RV, Tenant Approval |
| Style | Courtyard |
| Unit Floor | 0 |
| Status | Active |
| HOPA | No Hopa |
| Membership Equity | No |
Community Information
| Address | 122 Inkberry Drive |
|---|---|
| Area | 5100 |
| Subdivision | BOTANICA |
| Development | Botanica |
| City | Jupiter |
| County | Palm Beach |
| State | FL |
| Zip Code | 33458 |
Amenities
| Amenities | Bike - Jog, Fitness Trail, Playground, Pool, Tennis |
|---|---|
| Utilities | Cable, 3-Phase Electric, Public Sewer, Public Water |
| Parking | Driveway, Garage - Attached, Street, Open |
| # of Garages | 2 |
| View | Pool |
| Is Waterfront | No |
| Waterfront | None |
| Has Pool | Yes |
| Pool | Inground |
| Pets Allowed | Restricted |
| Unit | Multi-Level |
| Subdivision Amenities | Bike - Jog, Fitness Trail, Playground, Pool, Community Tennis Courts |
| Security | None |
Interior
| Interior Features | French Door, Cook Island, Roman Tub, Volume Ceiling, Walk-in Closet |
|---|---|
| Appliances | Auto Garage Open, Dishwasher, Disposal, Dryer, Freezer, Microwave, Range - Electric, Refrigerator, Washer, Water Heater - Elec |
| Heating | Central |
| Cooling | Ceiling Fan, Central |
| Fireplace | No |
| # of Stories | 2 |
| Stories | 2.00 |
| Furnished | Unfurnished |
| Master Bedroom | Dual Sinks, Mstr Bdrm - Upstairs, Separate Shower, Separate Tub |
Exterior
| Exterior Features | Auto Sprinkler, Covered Balcony, Covered Patio, Open Balcony, Open Patio, Shutters |
|---|---|
| Lot Description | Sidewalks |
| Windows | Blinds |
| Roof | Concrete Tile |
| Construction | CBS, Concrete |
| Front Exposure | North |
School Information
| Elementary | Jupiter Elementary School |
|---|---|
| Middle | Jupiter Middle School |
| High | Jupiter High School |
Additional Information
| Date Listed | August 8th, 2025 |
|---|---|
| Days on Market | 66 |
| Zoning | R3(cit |
| Foreclosure | No |
| Short Sale | No |
| RE / Bank Owned | No |
| HOA Fees | 218 |
| Parcel ID | 30424112150001460 |
Room Dimensions
| Master Bedroom | 15 x 13 |
|---|---|
| Den | 14 x 13 |
| Living Room | 17 x 14 |
| Kitchen | 13 x 11 |
| Patio | 15 x 7 |
Listing Details
| Office | Premier Properties of South Fl |
|---|---|
| jtchivers@aol.com |

