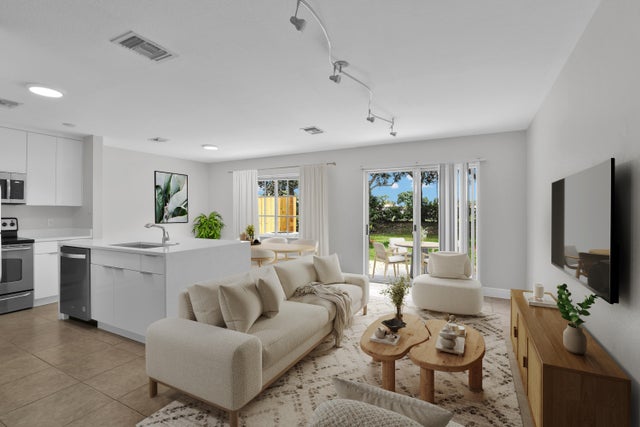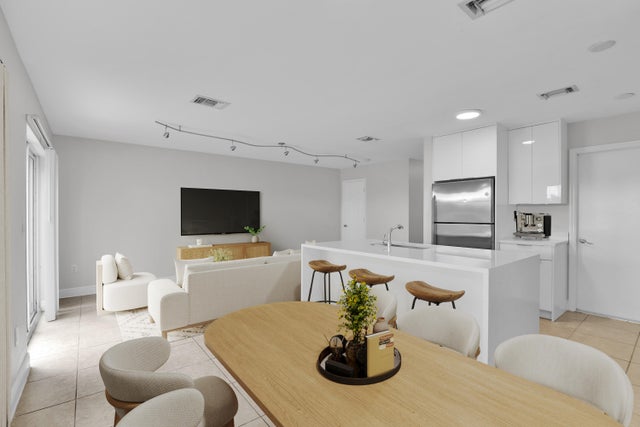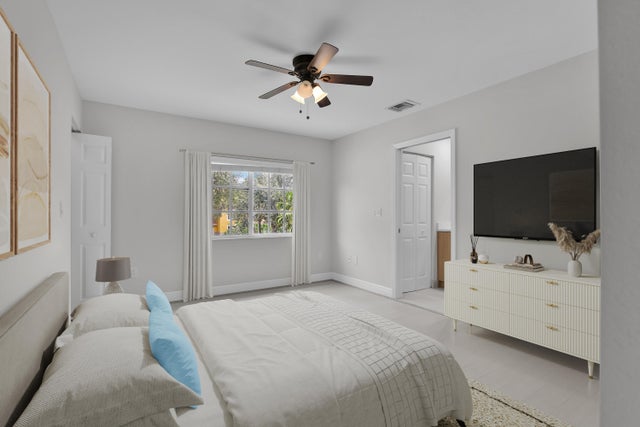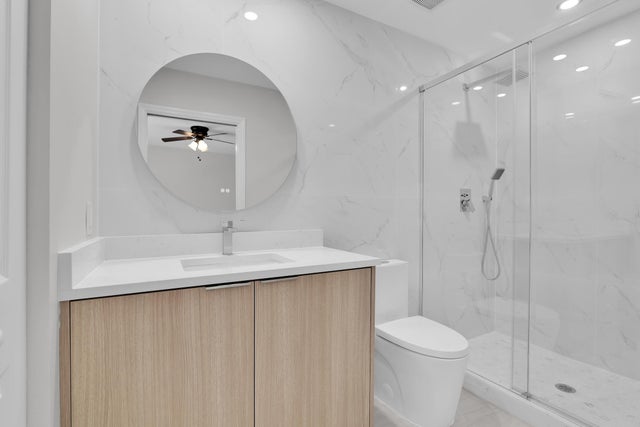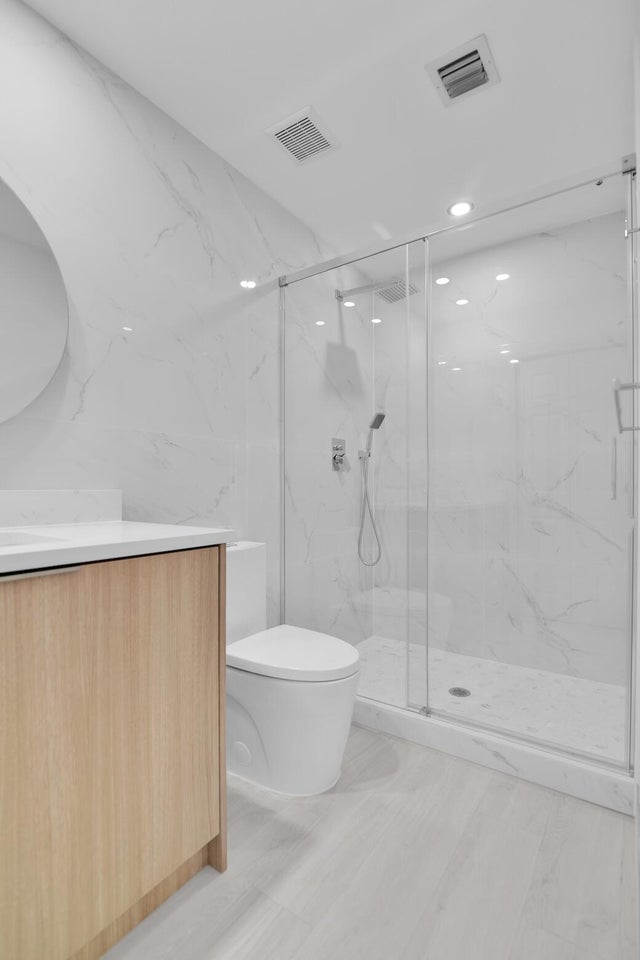About 6599 Old Farm Trail #6599
Spacious 3BR/2.5BA Townhome in Sought-After Green Cay Village! Beautifully updated featuring a bright open layout and private backyard. The brand-new kitchen boasts modern cabinetry, quartz countertops, and stainless steel appliances--perfect for entertaining. Upstairs, the primary suite includes a walk-in closet and a sleek contemporary bathroom. Two additional bedrooms and a full bath complete the second floor. Enjoy resort-style community amenities including clubhouse, pool, fitness center, playground, and walking trails. Located in an A-rated school district, with easy access to I-95 and the Turnpike. Minutes from Delray Beach, Atlantic Ave, shopping, dining, golf, and nature parks. HOA includes lawn care, cable, roof maintenance, and insurance. Leasing allowed immediately!
Features of 6599 Old Farm Trail #6599
| MLS® # | RX-11114130 |
|---|---|
| USD | $400,000 |
| CAD | $560,472 |
| CNY | 元2,845,480 |
| EUR | €345,691 |
| GBP | £304,630 |
| RUB | ₽32,339,880 |
| HOA Fees | $556 |
| Bedrooms | 3 |
| Bathrooms | 3.00 |
| Full Baths | 2 |
| Half Baths | 1 |
| Total Square Footage | 1,674 |
| Living Square Footage | 1,441 |
| Square Footage | Tax Rolls |
| Acres | 0.08 |
| Year Built | 2007 |
| Type | Residential |
| Sub-Type | Townhouse / Villa / Row |
| Restrictions | Lease OK |
| Style | Townhouse |
| Unit Floor | 1 |
| Status | Active |
| HOPA | No Hopa |
| Membership Equity | No |
Community Information
| Address | 6599 Old Farm Trail #6599 |
|---|---|
| Area | 4610 |
| Subdivision | GREEN CAY VILLAGE |
| Development | Green Cay Village |
| City | Boynton Beach |
| County | Palm Beach |
| State | FL |
| Zip Code | 33437 |
Amenities
| Amenities | Clubhouse, Community Room, Exercise Room, Pool, Sidewalks, Street Lights |
|---|---|
| Utilities | Cable, 3-Phase Electric, Public Sewer, Public Water |
| Parking | Garage - Attached |
| # of Garages | 1 |
| View | Garden |
| Is Waterfront | No |
| Waterfront | Interior Canal |
| Has Pool | No |
| Pets Allowed | Yes |
| Subdivision Amenities | Clubhouse, Community Room, Exercise Room, Pool, Sidewalks, Street Lights |
| Security | None |
Interior
| Interior Features | Walk-in Closet |
|---|---|
| Appliances | Auto Garage Open, Dishwasher, Disposal, Dryer, Ice Maker, Microwave, Refrigerator, Washer |
| Heating | Central Individual |
| Cooling | Central Individual |
| Fireplace | No |
| # of Stories | 2 |
| Stories | 2.00 |
| Furnished | Unfurnished |
| Master Bedroom | Combo Tub/Shower, Mstr Bdrm - Upstairs |
Exterior
| Exterior Features | Open Patio |
|---|---|
| Lot Description | < 1/4 Acre |
| Construction | CBS |
| Front Exposure | South |
School Information
| Elementary | Hagen Road Elementary School |
|---|---|
| Middle | Carver Community Middle School |
| High | Spanish River Community High School |
Additional Information
| Date Listed | August 8th, 2025 |
|---|---|
| Days on Market | 84 |
| Zoning | PUD |
| Foreclosure | No |
| Short Sale | No |
| RE / Bank Owned | No |
| HOA Fees | 556 |
| Parcel ID | 00424603200000030 |
Room Dimensions
| Master Bedroom | 14 x 11 |
|---|---|
| Living Room | 19 x 11 |
| Kitchen | 10 x 8 |
Listing Details
| Office | Lang Realty/BR |
|---|---|
| regionalmanagement@langrealty.com |

