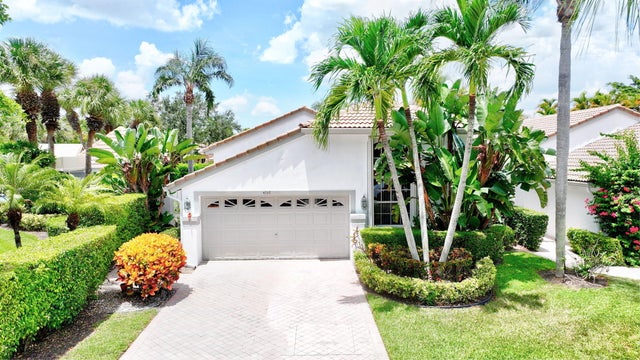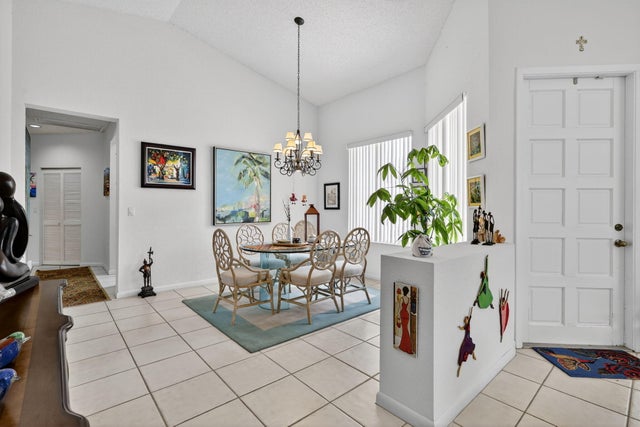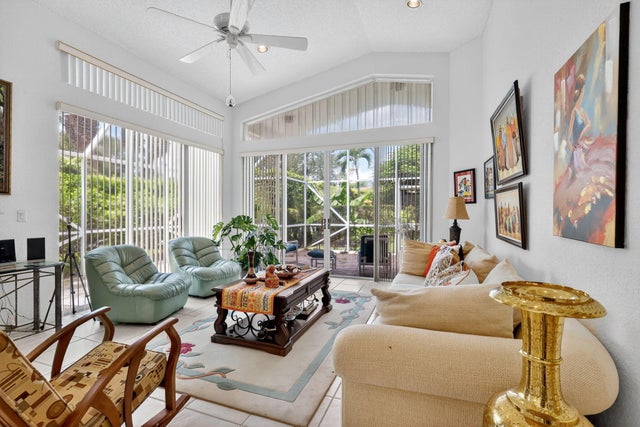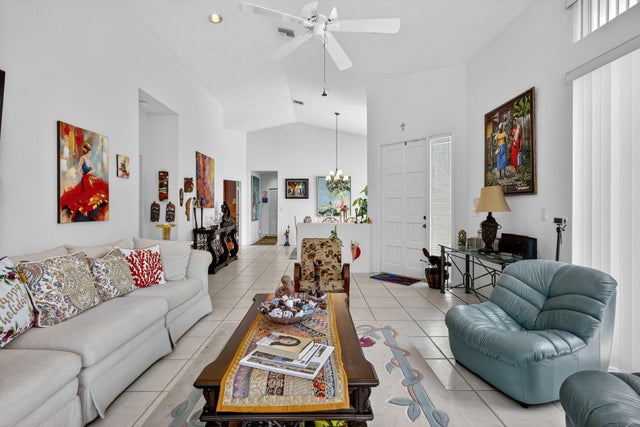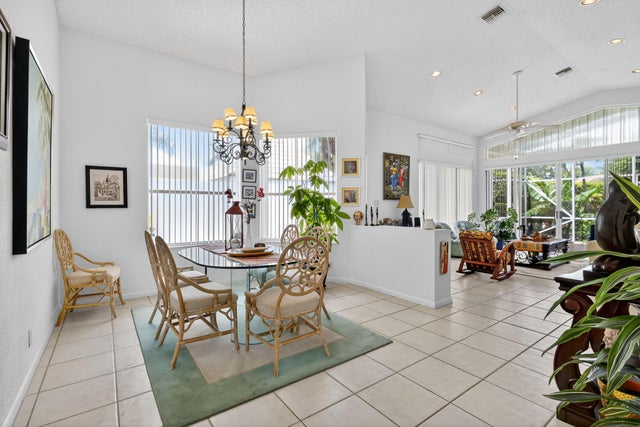About 4737 Carlton Golf Drive
Welcome to Wycliffe Golf & Country Club! This 3 bedroom, 2 Bathroom home offers 1,778 sqft of comfortable living in a premiere golf course community. Situate on a .14 acre lot, this well-maintained residence feature a split floor plan, spacious living and dining areas, and a screened in patio perfect for relaxing or entertaining. Just a few steps from the Cambridge community pool, you will enjoy added convenience and resort-style living. Take advantage of Wycliffe's world class amenities including championship golf, tennis, fitness center, spa, resort-style pool, and fine dinning. A fantastic opportunity to make this home your own and enjoy the best of country club living in the heart of Wellington.
Features of 4737 Carlton Golf Drive
| MLS® # | RX-11114099 |
|---|---|
| USD | $259,900 |
| CAD | $364,523 |
| CNY | 元1,852,320 |
| EUR | €222,937 |
| GBP | £194,339 |
| RUB | ₽21,163,085 |
| HOA Fees | $673 |
| Bedrooms | 3 |
| Bathrooms | 2.00 |
| Full Baths | 2 |
| Total Square Footage | 2,250 |
| Living Square Footage | 1,762 |
| Square Footage | Tax Rolls |
| Acres | 0.14 |
| Year Built | 1994 |
| Type | Residential |
| Sub-Type | Townhouse / Villa / Row |
| Restrictions | Buyer Approval, Comercial Vehicles Prohibited, Lease OK w/Restrict, No RV, Other |
| Style | Traditional, Villa |
| Unit Floor | 0 |
| Status | Price Change |
| HOPA | No Hopa |
| Membership Equity | Yes |
Community Information
| Address | 4737 Carlton Golf Drive |
|---|---|
| Area | 5790 |
| Subdivision | WYCLIFFE - CAMBRIDGE |
| City | Lake Worth |
| County | Palm Beach |
| State | FL |
| Zip Code | 33449 |
Amenities
| Amenities | Basketball, Bike - Jog, Bocce Ball, Clubhouse, Exercise Room, Game Room, Golf Course, Manager on Site, Pickleball, Playground, Pool, Sauna, Sidewalks, Spa-Hot Tub, Tennis, Putting Green, Cafe/Restaurant |
|---|---|
| Utilities | Cable, Public Sewer, Public Water, Underground |
| Parking | Driveway, Garage - Attached |
| # of Garages | 2 |
| View | Garden |
| Is Waterfront | No |
| Waterfront | None |
| Has Pool | No |
| Pets Allowed | Yes |
| Unit | Corner |
| Subdivision Amenities | Basketball, Bike - Jog, Bocce Ball, Clubhouse, Exercise Room, Game Room, Golf Course Community, Manager on Site, Pickleball, Playground, Pool, Sauna, Sidewalks, Spa-Hot Tub, Community Tennis Courts, Putting Green, Cafe/Restaurant |
| Security | Gate - Manned, Security Patrol |
Interior
| Interior Features | Built-in Shelves, Ctdrl/Vault Ceilings, Entry Lvl Lvng Area, Pantry, Roman Tub, Sky Light(s), Split Bedroom, Walk-in Closet |
|---|---|
| Appliances | Auto Garage Open, Dishwasher, Disposal, Microwave, Range - Electric, Refrigerator, Storm Shutters, Washer |
| Heating | Central |
| Cooling | Central |
| Fireplace | No |
| # of Stories | 1 |
| Stories | 1.00 |
| Furnished | Unfurnished |
| Master Bedroom | Dual Sinks, Mstr Bdrm - Ground, Separate Shower, Separate Tub |
Exterior
| Exterior Features | Auto Sprinkler, Covered Patio, Lake/Canal Sprinkler, Screened Patio |
|---|---|
| Lot Description | < 1/4 Acre, Corner Lot, Paved Road, Private Road, Treed Lot |
| Windows | Blinds, Drapes, Sliding |
| Roof | S-Tile |
| Construction | CBS |
| Front Exposure | Southeast |
School Information
| Elementary | Panther Run Elementary School |
|---|---|
| Middle | Polo Park Middle School |
| High | Palm Beach Central High School |
Additional Information
| Date Listed | August 8th, 2025 |
|---|---|
| Days on Market | 72 |
| Zoning | RS |
| Foreclosure | No |
| Short Sale | No |
| RE / Bank Owned | No |
| HOA Fees | 673 |
| Parcel ID | 00414425060001000 |
Room Dimensions
| Master Bedroom | 17 x 15 |
|---|---|
| Bedroom 2 | 13 x 11 |
| Living Room | 21 x 15 |
| Kitchen | 11 x 9 |
Listing Details
| Office | Veno Realty Group LLC |
|---|---|
| missyveno@gmail.com |

