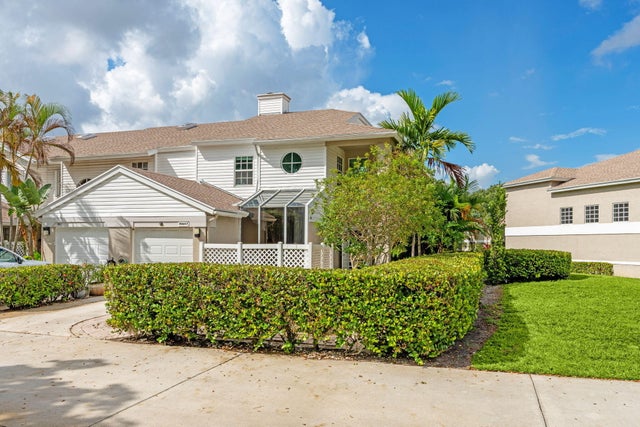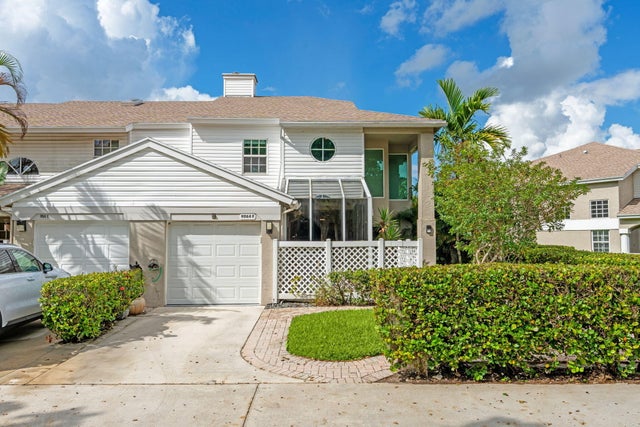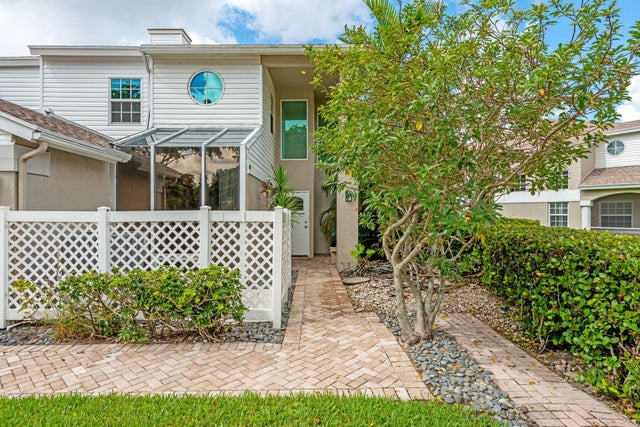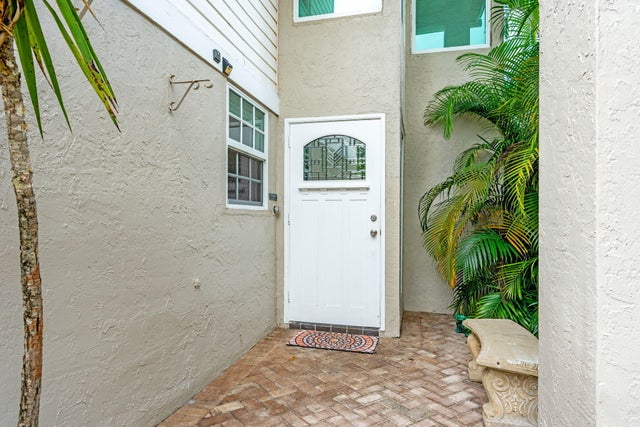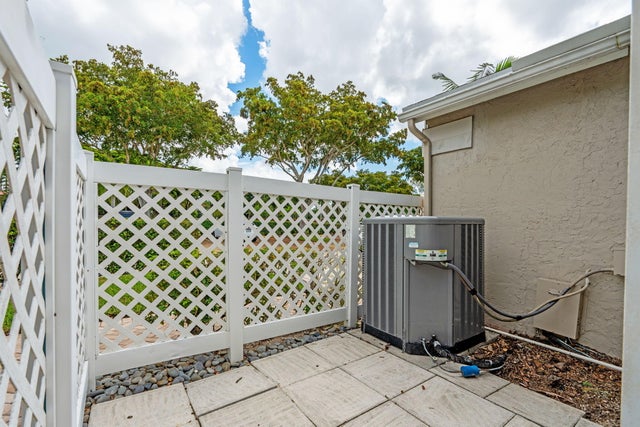About 9064 Boca Gardens Parkway #f
Rarely available corner‑unit townhouse in the highly desirable Boca Gardens community with lakefront views. This 3 bed, 21/2 bath home features soaring high ceilings in the main living area, a spacious kitchen equipped with stainless steel appliances (including an incredible newer fridge) and granite countertops, and a ground‑floor master bedroom. Upstairs, find two generously sized secondary bedrooms. The unit offers a screened‑in patio with southwest exposure, ideal for enjoying stunning sunset views. Not to mention IMPACT GLASS, NEW ROOF, NEWER WATER HEATER!! Boca Gardens community includes a gym, renovated clubhouse, three pools, tennis, and pickleball.
Features of 9064 Boca Gardens Parkway #f
| MLS® # | RX-11114090 |
|---|---|
| USD | $515,000 |
| CAD | $723,657 |
| CNY | 元3,669,427 |
| EUR | €441,654 |
| GBP | £382,962 |
| RUB | ₽41,457,294 |
| HOA Fees | $465 |
| Bedrooms | 3 |
| Bathrooms | 3.00 |
| Full Baths | 2 |
| Half Baths | 1 |
| Total Square Footage | 2,774 |
| Living Square Footage | 1,998 |
| Square Footage | Tax Rolls |
| Acres | 0.04 |
| Year Built | 1988 |
| Type | Residential |
| Sub-Type | Townhouse / Villa / Row |
| Restrictions | Comercial Vehicles Prohibited, No Boat, No RV, Lease OK |
| Style | Townhouse |
| Unit Floor | 0 |
| Status | Active |
| HOPA | No Hopa |
| Membership Equity | No |
Community Information
| Address | 9064 Boca Gardens Parkway #f |
|---|---|
| Area | 4760 |
| Subdivision | BOCA GARDENS 3 |
| City | Boca Raton |
| County | Palm Beach |
| State | FL |
| Zip Code | 33496 |
Amenities
| Amenities | Clubhouse, Community Room, Exercise Room, Library, Pickleball, Street Lights, Tennis |
|---|---|
| Utilities | 3-Phase Electric, Public Sewer, Public Water |
| Parking | Driveway, Garage - Attached, Guest |
| # of Garages | 1 |
| View | Lake |
| Is Waterfront | Yes |
| Waterfront | Lake |
| Has Pool | No |
| Pets Allowed | Yes |
| Unit | Corner, Multi-Level |
| Subdivision Amenities | Clubhouse, Community Room, Exercise Room, Library, Pickleball, Street Lights, Community Tennis Courts |
Interior
| Interior Features | Ctdrl/Vault Ceilings, Entry Lvl Lvng Area, Fireplace(s), Foyer, Split Bedroom, Walk-in Closet |
|---|---|
| Appliances | Auto Garage Open, Dishwasher, Disposal, Dryer, Ice Maker, Microwave, Range - Electric, Refrigerator, Smoke Detector, Washer |
| Heating | Central |
| Cooling | Ceiling Fan, Central |
| Fireplace | Yes |
| # of Stories | 2 |
| Stories | 2.00 |
| Furnished | Unfurnished |
| Master Bedroom | Mstr Bdrm - Ground, Separate Shower, Separate Tub |
Exterior
| Exterior Features | Auto Sprinkler, Open Patio, Fruit Tree(s), Lake/Canal Sprinkler, Zoned Sprinkler |
|---|---|
| Lot Description | < 1/4 Acre |
| Windows | Impact Glass, Solar Tinted |
| Roof | Barrel |
| Construction | Concrete, Frame/Stucco |
| Front Exposure | Northeast |
Additional Information
| Date Listed | August 8th, 2025 |
|---|---|
| Days on Market | 69 |
| Zoning | RS |
| Foreclosure | No |
| Short Sale | No |
| RE / Bank Owned | No |
| HOA Fees | 465 |
| Parcel ID | 00424706081370060 |
Room Dimensions
| Master Bedroom | 15 x 15 |
|---|---|
| Living Room | 19 x 12 |
| Kitchen | 13 x 9 |
Listing Details
| Office | Keller Williams Realty - Welli |
|---|---|
| michaelmenchise@kw.com |

