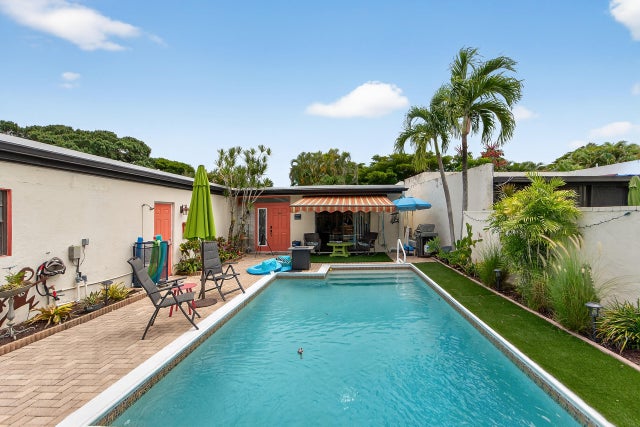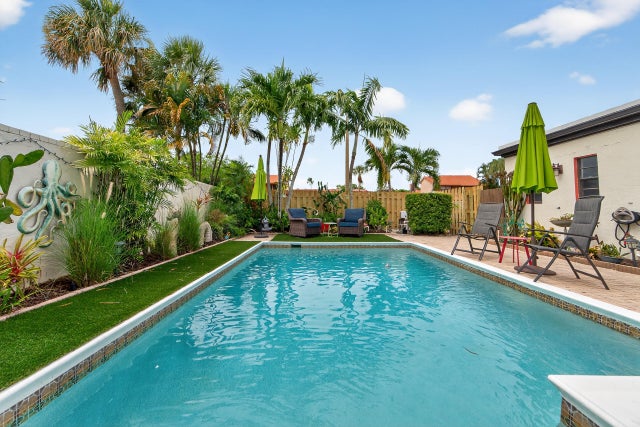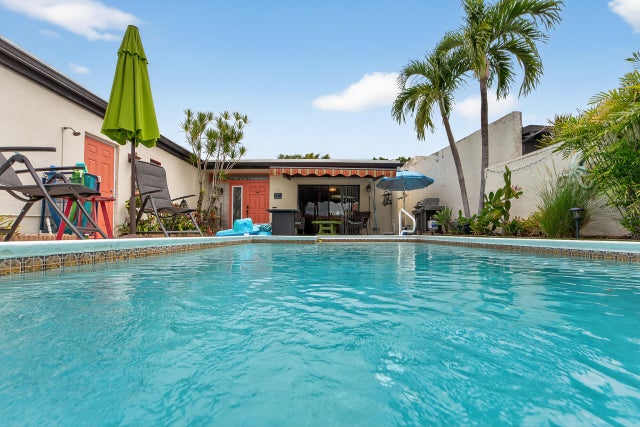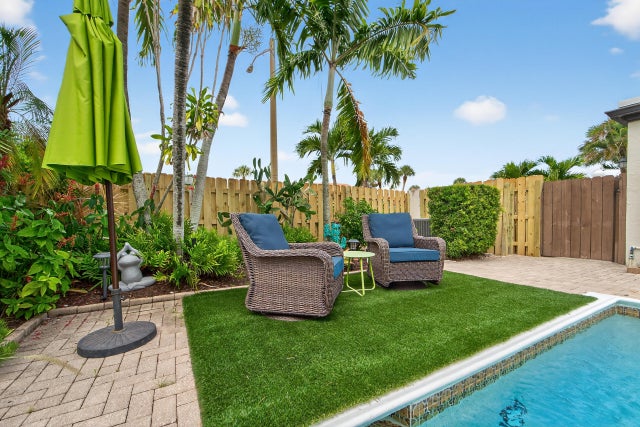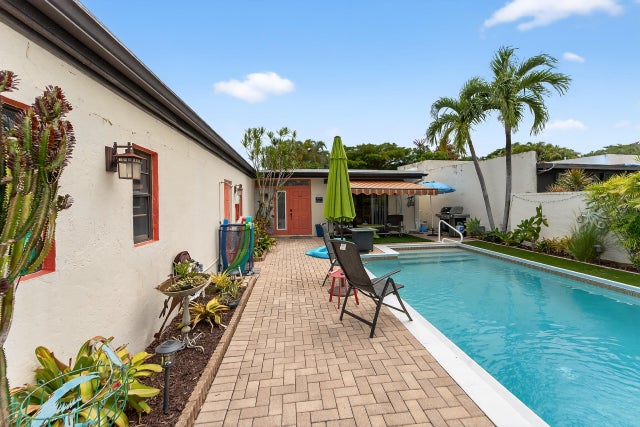About 5350 Stonybrook Drive
Rare 3/2 POOL villa, located in 55+ gated community Indian Spring. A truly unique find in the heart of Boynton Beach - spacious townhome with it's own private pool. Views of the 16th hole on the golf course. You'll find character and charm at every turn in this home! Roof is only two years old, AC only one year old. Storm protection panels throughout. Saltwater pool. Real working fireplace. The kitchen offers abundant cabinet space, granite countertops, and stainless-steel appliances. Dining and living areas flow seamlessly for entertaining. Primary bedroom features golf course views and direct access to outdoor space. Large court yard with a salt water pool, lush tropical landscaping, lots of area for relaxing or hosting. Close to beaches, shopping and dining.
Features of 5350 Stonybrook Drive
| MLS® # | RX-11114068 |
|---|---|
| USD | $389,900 |
| CAD | $545,809 |
| CNY | 元2,773,710 |
| EUR | €336,723 |
| GBP | £296,357 |
| RUB | ₽31,232,472 |
| HOA Fees | $219 |
| Bedrooms | 3 |
| Bathrooms | 2.00 |
| Full Baths | 2 |
| Total Square Footage | 2,235 |
| Living Square Footage | 1,699 |
| Square Footage | Tax Rolls |
| Acres | 0.00 |
| Year Built | 1980 |
| Type | Residential |
| Sub-Type | Townhouse / Villa / Row |
| Style | < 4 Floors, Patio Home, Townhouse |
| Unit Floor | 1 |
| Status | Active |
| HOPA | Yes-Verified |
| Membership Equity | No |
Community Information
| Address | 5350 Stonybrook Drive |
|---|---|
| Area | 4610 |
| Subdivision | INDIAN SPRING PL 2 |
| Development | Indian Spring |
| City | Boynton Beach |
| County | Palm Beach |
| State | FL |
| Zip Code | 33437 |
Amenities
| Amenities | Bike - Jog, Billiards, Clubhouse, Community Room, Golf Course, Internet Included, Manager on Site, Pool, Sidewalks, Street Lights |
|---|---|
| Utilities | Cable |
| Parking | 2+ Spaces, Driveway, Garage - Attached |
| # of Garages | 2 |
| View | Golf, Pool |
| Is Waterfront | No |
| Waterfront | None |
| Has Pool | Yes |
| Pool | Inground |
| Pets Allowed | Yes |
| Unit | On Golf Course |
| Subdivision Amenities | Bike - Jog, Billiards, Clubhouse, Community Room, Golf Course Community, Internet Included, Manager on Site, Pool, Sidewalks, Street Lights |
| Security | Gate - Manned, Security Patrol |
| Guest House | No |
Interior
| Interior Features | Entry Lvl Lvng Area, Fireplace(s) |
|---|---|
| Appliances | Dishwasher, Dryer, Freezer, Microwave, Range - Electric, Refrigerator, Washer, Water Heater - Elec |
| Heating | Central |
| Cooling | Central |
| Fireplace | Yes |
| # of Stories | 1 |
| Stories | 1.00 |
| Furnished | Unfurnished |
| Master Bedroom | Mstr Bdrm - Ground |
Exterior
| Exterior Features | Awnings, Covered Patio, Fence, Open Patio, Screened Patio |
|---|---|
| Lot Description | < 1/4 Acre |
| Roof | Other |
| Construction | CBS |
| Front Exposure | Northeast |
Additional Information
| Date Listed | August 8th, 2025 |
|---|---|
| Days on Market | 83 |
| Zoning | RS |
| Foreclosure | No |
| Short Sale | No |
| RE / Bank Owned | No |
| HOA Fees | 218.66 |
| Parcel ID | 00424535020050090 |
Listing Details
| Office | RE/MAX Prestige Realty/Wellington |
|---|---|
| rosefaroni@outlook.com |

