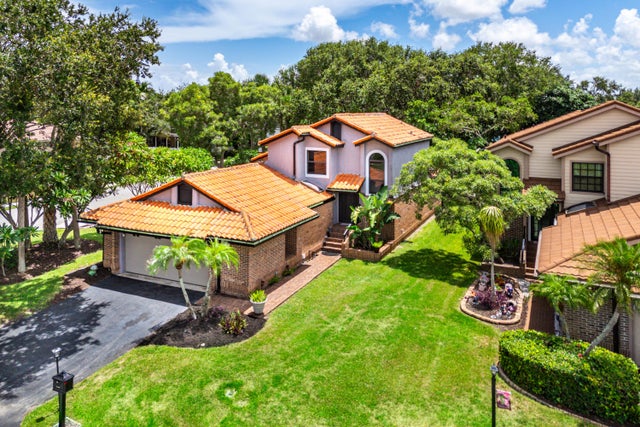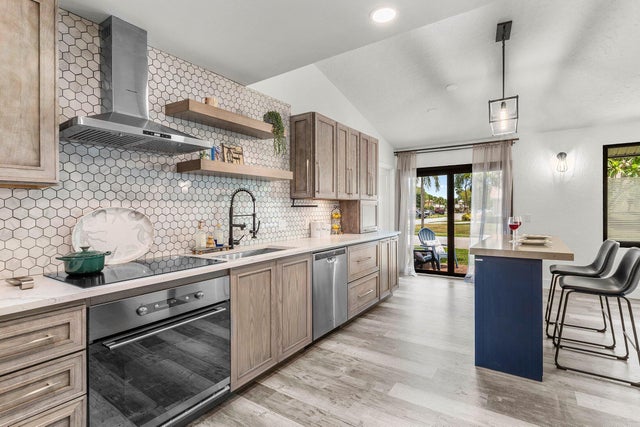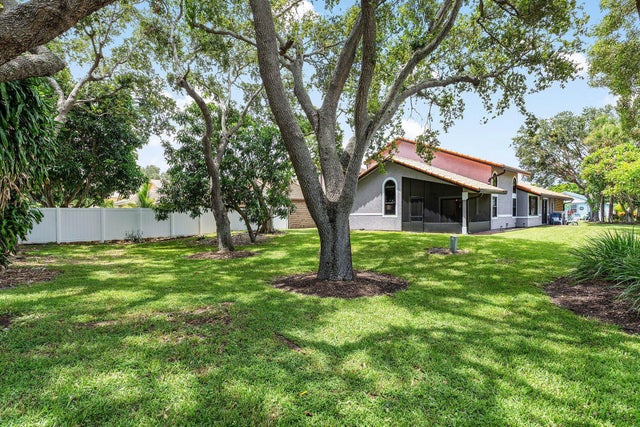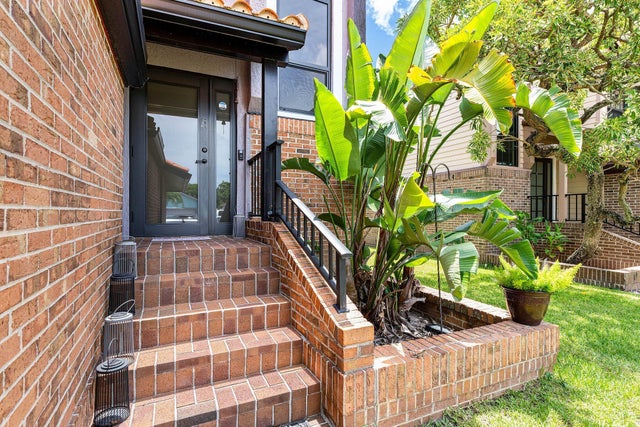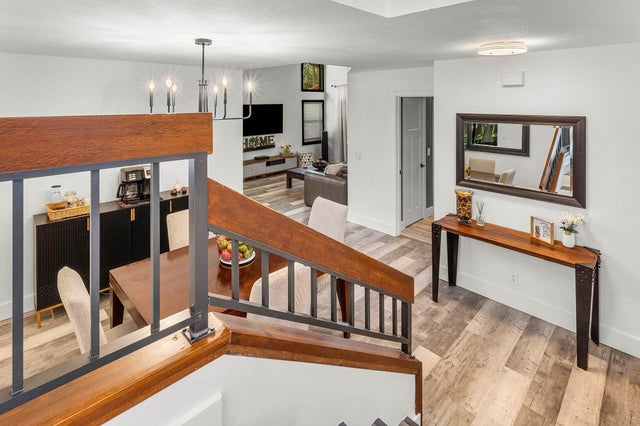About 4104 Nw 2nd Lane
Former model home on the largest lot in a tree-lined Delray Beach community! This 3-bed, 2.5-bath home features a 2.5-car garage, first-floor master suite, impact windows/doors, and elegant custom finishes throughout. With space for a pool if desired and just minutes from Atlantic Avenue, this home offers the best of comfort, style, and Florida living.
Features of 4104 Nw 2nd Lane
| MLS® # | RX-11114057 |
|---|---|
| USD | $719,900 |
| CAD | $1,011,575 |
| CNY | 元5,129,359 |
| EUR | €617,372 |
| GBP | £535,329 |
| RUB | ₽57,951,662 |
| HOA Fees | $340 |
| Bedrooms | 3 |
| Bathrooms | 3.00 |
| Full Baths | 2 |
| Half Baths | 1 |
| Total Square Footage | 2,674 |
| Living Square Footage | 1,998 |
| Square Footage | Tax Rolls |
| Acres | 0.26 |
| Year Built | 1985 |
| Type | Residential |
| Sub-Type | Single Family Detached |
| Restrictions | None |
| Unit Floor | 0 |
| Status | Active |
| HOPA | No Hopa |
| Membership Equity | No |
Community Information
| Address | 4104 Nw 2nd Lane |
|---|---|
| Area | 4540 |
| Subdivision | WINDY CREEK |
| City | Delray Beach |
| County | Palm Beach |
| State | FL |
| Zip Code | 33445 |
Amenities
| Amenities | Pickleball, Pool, Playground |
|---|---|
| Utilities | Public Sewer |
| Parking | Driveway, Garage - Attached |
| # of Garages | 3 |
| Is Waterfront | No |
| Waterfront | None |
| Has Pool | No |
| Pets Allowed | Yes |
| Unit | Corner |
| Subdivision Amenities | Pickleball, Pool, Playground |
Interior
| Interior Features | Sky Light(s) |
|---|---|
| Appliances | Dishwasher, Dryer, Range - Electric, Refrigerator, Washer, Washer/Dryer Hookup, Water Heater - Elec |
| Heating | Central |
| Cooling | Central, Ceiling Fan |
| Fireplace | No |
| # of Stories | 2 |
| Stories | 2.00 |
| Furnished | Turnkey |
| Master Bedroom | Mstr Bdrm - Ground, Spa Tub & Shower |
Exterior
| Lot Description | 1/4 to 1/2 Acre, Corner Lot |
|---|---|
| Roof | Barrel |
| Construction | Frame/Stucco |
| Front Exposure | North |
School Information
| Middle | Carver Middle School |
|---|---|
| High | Atlantic High School |
Additional Information
| Date Listed | August 8th, 2025 |
|---|---|
| Days on Market | 69 |
| Zoning | PRD(ci |
| Foreclosure | No |
| Short Sale | No |
| RE / Bank Owned | No |
| HOA Fees | 340 |
| Parcel ID | 12424613310020070 |
Room Dimensions
| Master Bedroom | 18 x 14 |
|---|---|
| Bedroom 2 | 12 x 10 |
| Bedroom 3 | 11 x 10 |
| Living Room | 18 x 13 |
| Kitchen | 12 x 9 |
Listing Details
| Office | LoKation |
|---|---|
| mls@lokationre.com |

