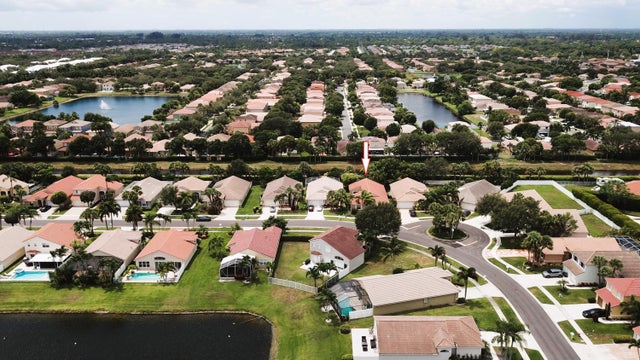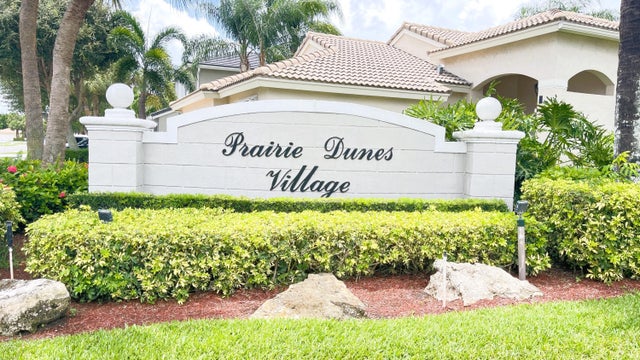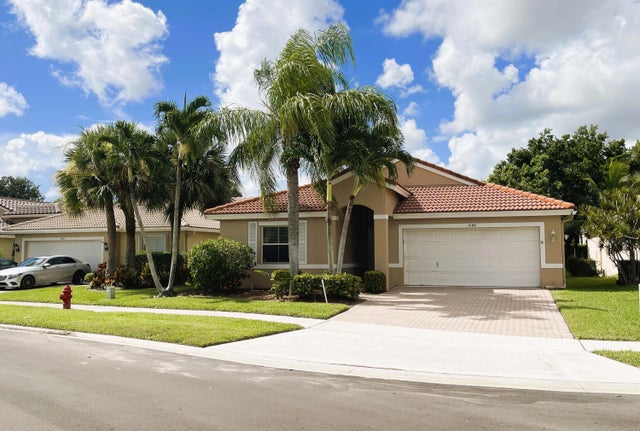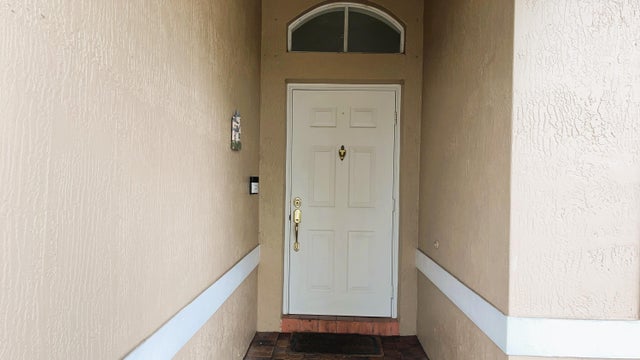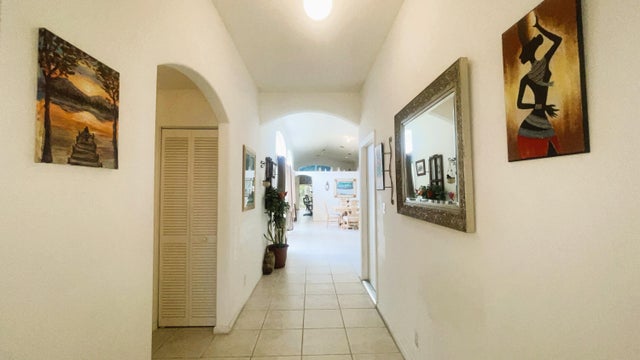About 5189 Prairie Dunes Village Circle
Fantastic Ownership Opportunity! This beautiful 3-bedroom, 2-bathroom single-story home with a 2-car garage is ready for its new proud owner. The open and split floor plan features vaulted ceilings, ceramic tiles in the main living areas, and wood floors in the bedrooms. The primary suite boasts a walk-in closet, a Roman tub, a step-down shower, and dual sinks. Enjoy the beautifully landscaped and decorated driveway, as well as the private and quiet backyard with a large patio and tropical landscape. Located in the premier residential community of Winston Trails in western Lake Worth, Florida, this home is surrounded by the world-class Winston Trails Public Golf Course and Club.Residents of Winston Trails enjoy an Olympic-sized temperature-controlled pool, six tennis courts, an active tennis program, two pickleball courts, a 2-mile-long walk/bike path, and a fitness park. The low HOA fee includes staffed gate security, 24-hour roving security, cable, internet, and maintenance of the communal areas. All schools in the area are A-rated, and there is easy access to I-95 and the Florida Turnpike.
Features of 5189 Prairie Dunes Village Circle
| MLS® # | RX-11114013 |
|---|---|
| USD | $485,000 |
| CAD | $682,701 |
| CNY | 元3,463,143 |
| EUR | €419,781 |
| GBP | £365,636 |
| RUB | ₽38,804,220 |
| HOA Fees | $261 |
| Bedrooms | 3 |
| Bathrooms | 2.00 |
| Full Baths | 2 |
| Total Square Footage | 2,472 |
| Living Square Footage | 2,020 |
| Square Footage | Tax Rolls |
| Acres | 0.14 |
| Year Built | 2000 |
| Type | Residential |
| Sub-Type | Single Family Detached |
| Restrictions | Buyer Approval, No Lease 1st Year, Other |
| Unit Floor | 0 |
| Status | Active Under Contract |
| HOPA | No Hopa |
| Membership Equity | No |
Community Information
| Address | 5189 Prairie Dunes Village Circle |
|---|---|
| Area | 5740 |
| Subdivision | WINSTON TRAILS |
| Development | Winston Trails |
| City | Lake Worth |
| County | Palm Beach |
| State | FL |
| Zip Code | 33463 |
Amenities
| Amenities | Bike - Jog, Clubhouse, Exercise Room, Manager on Site, Pool, Sidewalks, Street Lights, Tennis, Golf Course, Community Room, Internet Included, Playground, Fitness Trail |
|---|---|
| Utilities | Cable, 3-Phase Electric, Public Sewer, Public Water |
| Parking | Garage - Attached |
| # of Garages | 2 |
| View | Canal, Garden |
| Is Waterfront | No |
| Waterfront | Interior Canal |
| Has Pool | No |
| Pets Allowed | Yes |
| Subdivision Amenities | Bike - Jog, Clubhouse, Exercise Room, Manager on Site, Pool, Sidewalks, Street Lights, Community Tennis Courts, Golf Course Community, Community Room, Internet Included, Playground, Fitness Trail |
| Security | Gate - Manned, Security Patrol |
Interior
| Interior Features | Ctdrl/Vault Ceilings, Foyer, Roman Tub, Split Bedroom, Walk-in Closet |
|---|---|
| Appliances | Auto Garage Open, Dishwasher, Dryer, Microwave, Range - Electric, Refrigerator, Smoke Detector, Washer, Water Heater - Elec |
| Heating | Central, Electric |
| Cooling | Central, Attic Fan |
| Fireplace | No |
| # of Stories | 1 |
| Stories | 1.00 |
| Furnished | Furniture Negotiable, Unfurnished |
| Master Bedroom | Mstr Bdrm - Ground, Separate Shower, Separate Tub |
Exterior
| Exterior Features | Auto Sprinkler, Open Patio, Zoned Sprinkler |
|---|---|
| Lot Description | < 1/4 Acre |
| Windows | Blinds, Single Hung Metal, Sliding, Verticals |
| Roof | S-Tile |
| Construction | CBS, Other |
| Front Exposure | North |
School Information
| Elementary | Manatee Elementary School |
|---|---|
| Middle | Christa Mcauliffe Middle School |
| High | Park Vista Community High School |
Additional Information
| Date Listed | August 8th, 2025 |
|---|---|
| Days on Market | 67 |
| Zoning | RS |
| Foreclosure | No |
| Short Sale | No |
| RE / Bank Owned | No |
| HOA Fees | 261.16 |
| Parcel ID | 00424502190000150 |
Room Dimensions
| Master Bedroom | 17 x 12 |
|---|---|
| Bedroom 2 | 11 x 11 |
| Bedroom 3 | 11 x 11 |
| Dining Room | 8 x 8 |
| Family Room | 20 x 17 |
| Living Room | 16 x 14 |
| Kitchen | 13 x 10 |
Listing Details
| Office | HAROUCH REALTY GROUP, LLC |
|---|---|
| joeharouch@gmail.com |

