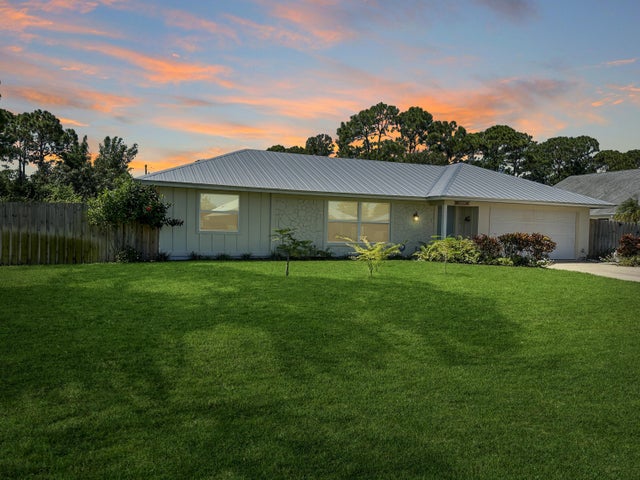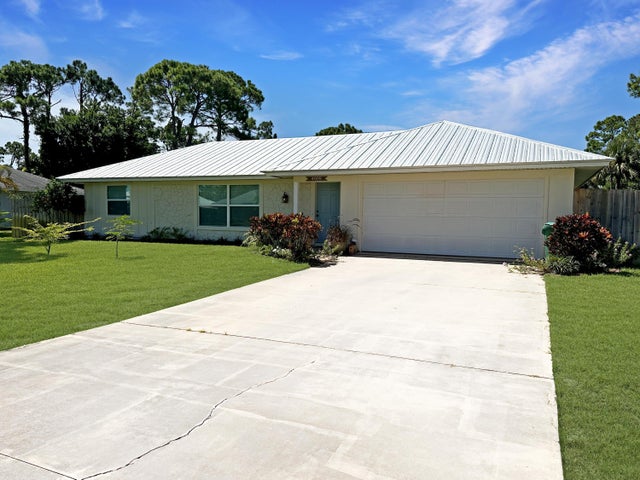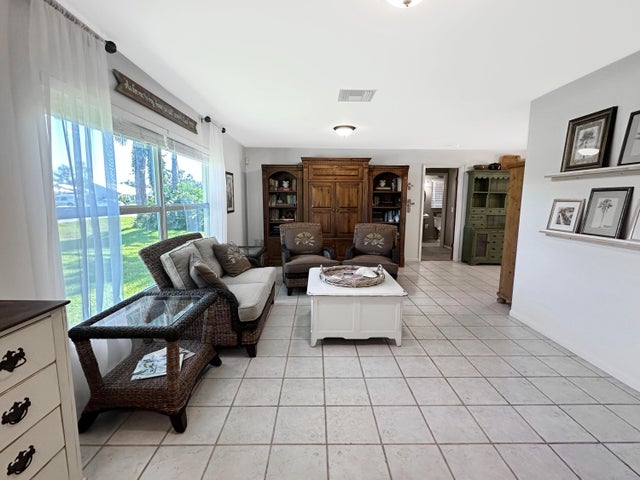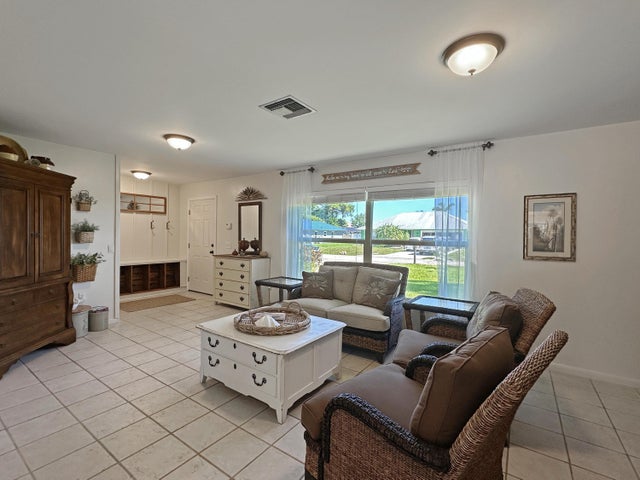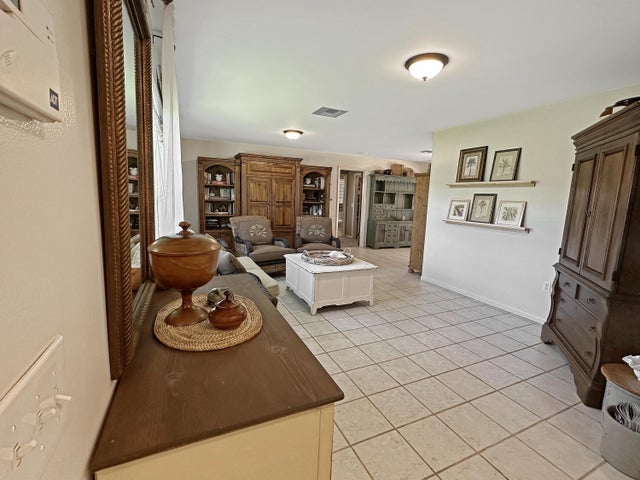About 4909 Paleo Pines Circle
Discover the epitome of Florida living in this stunning single-family residence nestled in the sought-after Holiday Pines Community. Boasting three bedrooms and two elegantly remodeled bathrooms, this home offers both comfort and style. Step inside to find a beautiful, remodeled kitchen complete with newer appliances and a walk-in pantry, along with a separate living room and family room for versatile living spaces. The spacious master suite features an updated bathroom with a tiled shower, large vanity, and a custom walk-in closet.The generous dining area overlooks a serene pool with new screening, providing the perfect backdrop for gatherings or quiet evenings. The large backyard is a private oasis, featuring a wide variety of fruit trees and backing up to a canal, ensuring privacyand tranquility. Additional amenities include a 2022 metal roof, 2023 water heater, 2024 A/C and impact windows, and a zoned well irrigation with a newer pump. Convenience is key, with easy access to shopping, dining, schools, parks, beaches, golf, and major roadways. This home is a sanctuary for anyone looking to enjoy the Florida lifestyle to its fullest.
Features of 4909 Paleo Pines Circle
| MLS® # | RX-11113991 |
|---|---|
| USD | $429,000 |
| CAD | $602,814 |
| CNY | 元3,056,668 |
| EUR | €367,902 |
| GBP | £319,011 |
| RUB | ₽34,534,328 |
| Bedrooms | 3 |
| Bathrooms | 2.00 |
| Full Baths | 2 |
| Total Square Footage | 3,580 |
| Living Square Footage | 1,760 |
| Square Footage | Floor Plan |
| Acres | 0.24 |
| Year Built | 1982 |
| Type | Residential |
| Sub-Type | Single Family Detached |
| Restrictions | None |
| Style | Traditional |
| Unit Floor | 0 |
| Status | Active |
| HOPA | No Hopa |
| Membership Equity | No |
Community Information
| Address | 4909 Paleo Pines Circle |
|---|---|
| Area | 7040 |
| Subdivision | HOLIDAY PINES SUBDIVISION PHASE IIB |
| Development | Holiday Pines |
| City | Fort Pierce |
| County | St. Lucie |
| State | FL |
| Zip Code | 34951 |
Amenities
| Amenities | Street Lights |
|---|---|
| Utilities | Public Sewer, Public Water |
| Parking | Garage - Attached |
| # of Garages | 2 |
| View | Pool, Other |
| Is Waterfront | No |
| Waterfront | None |
| Has Pool | Yes |
| Pool | Inground, Screened |
| Pets Allowed | Yes |
| Subdivision Amenities | Street Lights |
| Security | None |
| Guest House | No |
Interior
| Interior Features | Built-in Shelves, Pantry, Split Bedroom, Walk-in Closet |
|---|---|
| Appliances | Dishwasher, Dryer, Range - Electric, Refrigerator, Washer, Water Heater - Elec |
| Heating | Central |
| Cooling | Ceiling Fan, Central |
| Fireplace | No |
| # of Stories | 1 |
| Stories | 1.00 |
| Furnished | Unfurnished |
| Master Bedroom | Separate Shower |
Exterior
| Exterior Features | Auto Sprinkler, Fence, Fruit Tree(s), Screened Patio, Well Sprinkler, Zoned Sprinkler |
|---|---|
| Lot Description | < 1/4 Acre |
| Windows | Impact Glass, Sliding |
| Roof | Metal |
| Construction | Frame, Woodside |
| Front Exposure | North |
Additional Information
| Date Listed | August 8th, 2025 |
|---|---|
| Days on Market | 69 |
| Zoning | RS-4Co |
| Foreclosure | No |
| Short Sale | No |
| RE / Bank Owned | No |
| Parcel ID | 131280101310007 |
Room Dimensions
| Master Bedroom | 16 x 11 |
|---|---|
| Bedroom 2 | 10 x 11 |
| Bedroom 3 | 11 x 14 |
| Dining Room | 20 x 10 |
| Family Room | 15 x 13 |
| Living Room | 21 x 12 |
| Kitchen | 10 x 11 |
Listing Details
| Office | Pare Realty, Inc. |
|---|---|
| parerealty@bellsouth.net |

