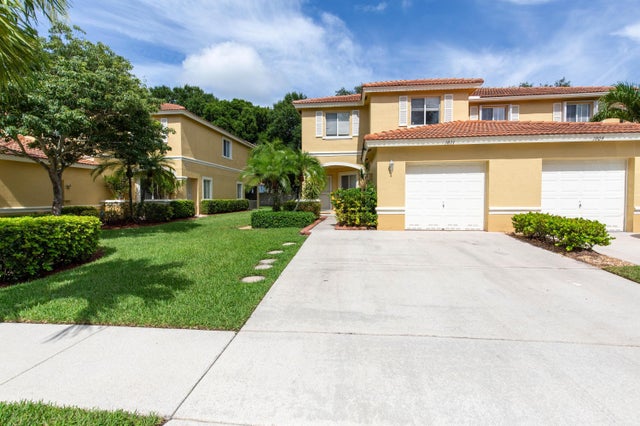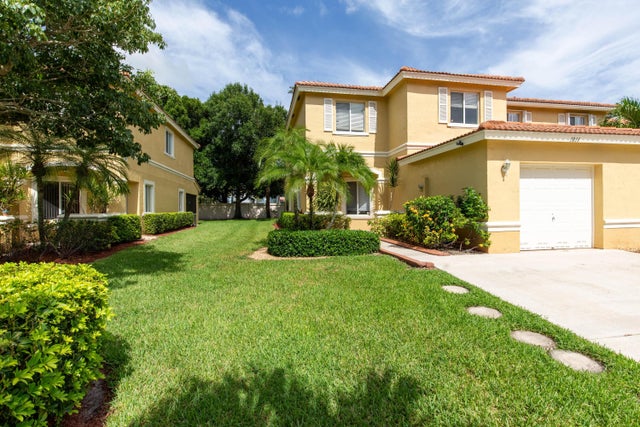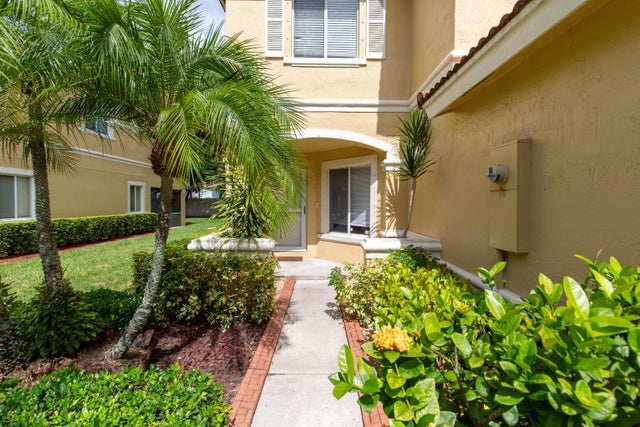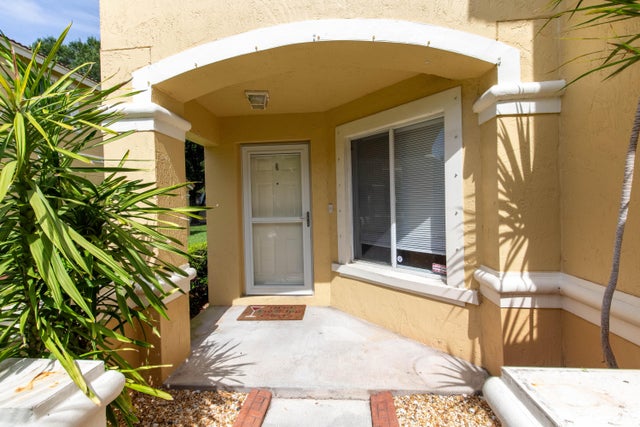About 1011 Arezzo Circle
Discover this spacious 3-bedroom (able to convert upstairs den to 4th BR), 2.5-bath townhouse situated on a desirable corner lot in a gated, family-friendly community. Enjoy the open layout featuring a bright second-floor loft--perfect for a home office, playroom, or extra living space. Brand new luxury Vinyl flooring throughout the townhouse. The modern kitchen is a chef's delight with sleek stainless steel appliances and elegant granite countertops. Retreat to the generous master suite with a walk-in closet and an en-suite bathroom featuring dual vanities. Step outside to a beautifully landscaped front entry and private backyard--ideal for relaxing or entertaining. Community amenities include a sparkling pool, children's play area, and secure gated access.
Features of 1011 Arezzo Circle
| MLS® # | RX-11113988 |
|---|---|
| USD | $399,999 |
| CAD | $560,471 |
| CNY | 元2,845,473 |
| EUR | €345,690 |
| GBP | £304,629 |
| RUB | ₽32,339,799 |
| HOA Fees | $250 |
| Bedrooms | 3 |
| Bathrooms | 3.00 |
| Full Baths | 2 |
| Half Baths | 1 |
| Total Square Footage | 2,160 |
| Living Square Footage | 1,681 |
| Square Footage | Tax Rolls |
| Acres | 0.08 |
| Year Built | 2001 |
| Type | Residential |
| Sub-Type | Townhouse / Villa / Row |
| Restrictions | Buyer Approval, Other |
| Unit Floor | 1 |
| Status | Pending |
| HOPA | No Hopa |
| Membership Equity | No |
Community Information
| Address | 1011 Arezzo Circle |
|---|---|
| Area | 4410 |
| Subdivision | MELEAR |
| Development | SAN SAVINO |
| City | Boynton Beach |
| County | Palm Beach |
| State | FL |
| Zip Code | 33436 |
Amenities
| Amenities | Pool, Street Lights |
|---|---|
| Utilities | Cable, 3-Phase Electric, Public Sewer, Public Water |
| Parking | 2+ Spaces, Driveway, Garage - Attached |
| # of Garages | 2 |
| View | Garden |
| Is Waterfront | No |
| Waterfront | None |
| Has Pool | No |
| Pets Allowed | Restricted |
| Unit | Corner |
| Subdivision Amenities | Pool, Street Lights |
| Security | Gate - Unmanned |
Interior
| Interior Features | Entry Lvl Lvng Area, Pantry, Upstairs Living Area, Volume Ceiling, Walk-in Closet |
|---|---|
| Appliances | Dishwasher, Dryer, Freezer, Microwave, Range - Electric, Refrigerator, Washer |
| Heating | Central, Electric |
| Cooling | Central, Electric |
| Fireplace | No |
| # of Stories | 2 |
| Stories | 2.00 |
| Furnished | Unfurnished |
| Master Bedroom | Dual Sinks, Separate Shower |
Exterior
| Exterior Features | Screen Porch |
|---|---|
| Lot Description | < 1/4 Acre |
| Construction | CBS |
| Front Exposure | West |
Additional Information
| Date Listed | August 8th, 2025 |
|---|---|
| Days on Market | 84 |
| Zoning | PUD(ci |
| Foreclosure | No |
| Short Sale | No |
| RE / Bank Owned | No |
| HOA Fees | 250 |
| Parcel ID | 08434518210050190 |
Room Dimensions
| Master Bedroom | 14 x 13 |
|---|---|
| Living Room | 16 x 15 |
| Kitchen | 13 x 12 |
Listing Details
| Office | Engel & Volkers Wellington |
|---|---|
| westwindrealty@aol.com |





