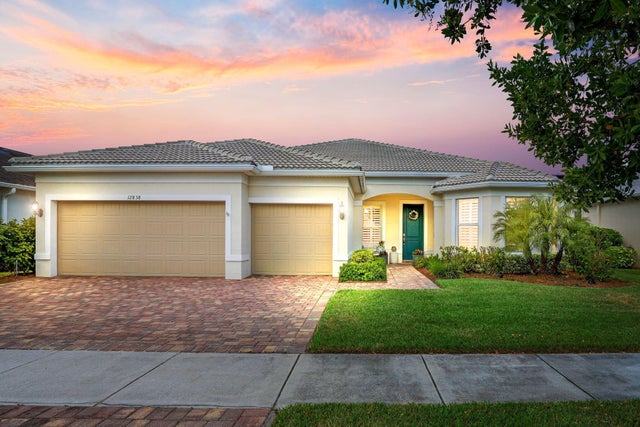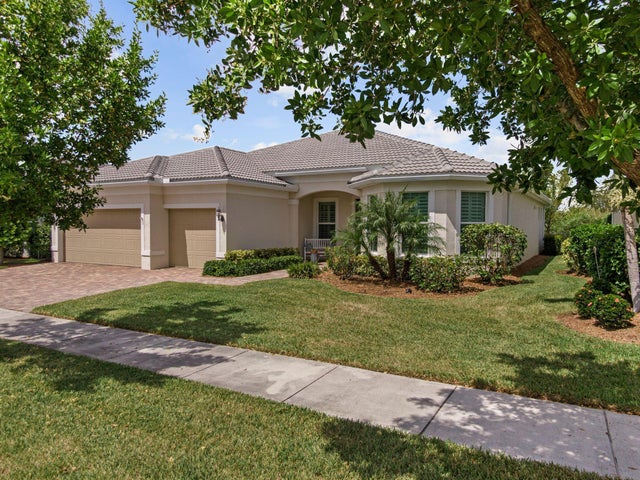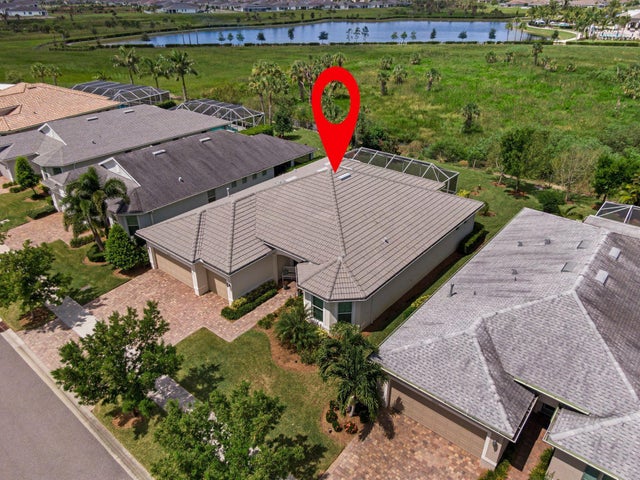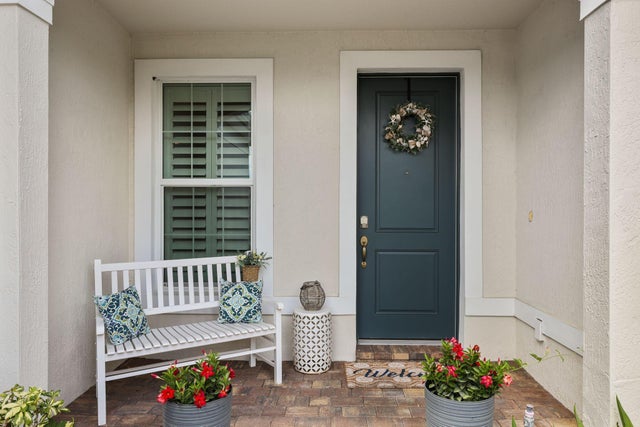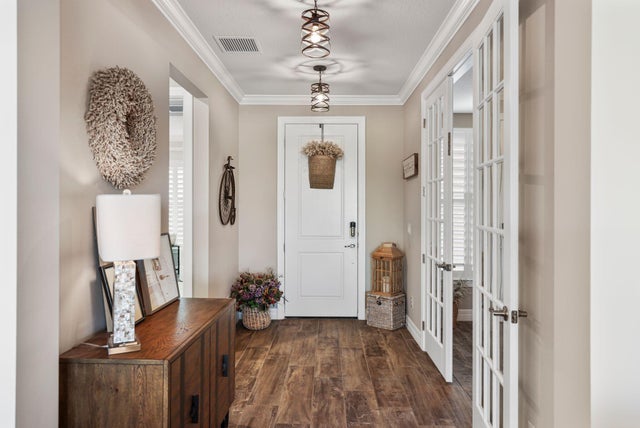About 12838 Sw Aureolian Lane
This stunning Pinnacle model is on a premium lot that overlooks the peaceful preserve in the lovely Del Webb at Tradition community. Perfectly laid out home with 3 Bedroom + office/den, 3 Bath, & 3 extended car garage. A modern open concept living & a triple split the bedrooms are located in separate corners of the home making it provide privacy. There are amazing upgrades inside & out such as tile floors throughout, quartz countertops in kitchen with 42'' cabinets, gas stove top, built-in wine cooler, volume ceilings, impact glass throughout, extended patio, extended garage, plantation shutters as well as motorized blinds, built-in shelving in the master closet, sink in laundry room with a full counter & cabinets, all dimmable light switches everywhere & much more! This popular gated 55+adult community of Del Webb offers Resort-Style Amenities with two community pools, clubhouse, scenic walking trails, fitness center, putting green, tennis, pickleball, and bocce ball courts.
Features of 12838 Sw Aureolian Lane
| MLS® # | RX-11113980 |
|---|---|
| USD | $624,900 |
| CAD | $879,628 |
| CNY | 元4,462,098 |
| EUR | €540,868 |
| GBP | £471,105 |
| RUB | ₽49,997,437 |
| HOA Fees | $552 |
| Bedrooms | 3 |
| Bathrooms | 3.00 |
| Full Baths | 3 |
| Total Square Footage | 4,054 |
| Living Square Footage | 2,488 |
| Square Footage | Tax Rolls |
| Acres | 0.21 |
| Year Built | 2019 |
| Type | Residential |
| Sub-Type | Single Family Detached |
| Unit Floor | 0 |
| Status | Active Under Contract |
| HOPA | Yes-Verified |
| Membership Equity | No |
Community Information
| Address | 12838 Sw Aureolian Lane |
|---|---|
| Area | 7800 |
| Subdivision | DEL WEBB AT TRADITION |
| City | Port Saint Lucie |
| County | St. Lucie |
| State | FL |
| Zip Code | 34987 |
Amenities
| Amenities | Community Room, Exercise Room, Fitness Trail, Pickleball, Pool, Spa-Hot Tub, Tennis |
|---|---|
| Utilities | Public Sewer, Public Water |
| # of Garages | 3 |
| Is Waterfront | No |
| Waterfront | None |
| Has Pool | No |
| Pets Allowed | Restricted |
| Subdivision Amenities | Community Room, Exercise Room, Fitness Trail, Pickleball, Pool, Spa-Hot Tub, Community Tennis Courts |
Interior
| Interior Features | Pantry, Split Bedroom, Volume Ceiling, Walk-in Closet |
|---|---|
| Appliances | Dishwasher, Dryer, Microwave, Range - Gas, Refrigerator, Wall Oven, Washer |
| Heating | Central |
| Cooling | Central |
| Fireplace | No |
| # of Stories | 1 |
| Stories | 1.00 |
| Furnished | Furniture Negotiable |
| Master Bedroom | Dual Sinks |
Exterior
| Lot Description | < 1/4 Acre |
|---|---|
| Windows | Impact Glass |
| Construction | Block, Concrete |
| Front Exposure | Southeast |
Additional Information
| Date Listed | August 8th, 2025 |
|---|---|
| Days on Market | 68 |
| Zoning | Master |
| Foreclosure | No |
| Short Sale | No |
| RE / Bank Owned | No |
| HOA Fees | 552.21 |
| Parcel ID | 432270001800005 |
Room Dimensions
| Master Bedroom | 19.4 x 14.4 |
|---|---|
| Living Room | 19.8 x 25.11 |
| Kitchen | 26 x 10 |
Listing Details
| Office | Divito Real Estate Group |
|---|---|
| info@divitorealestate.com |

