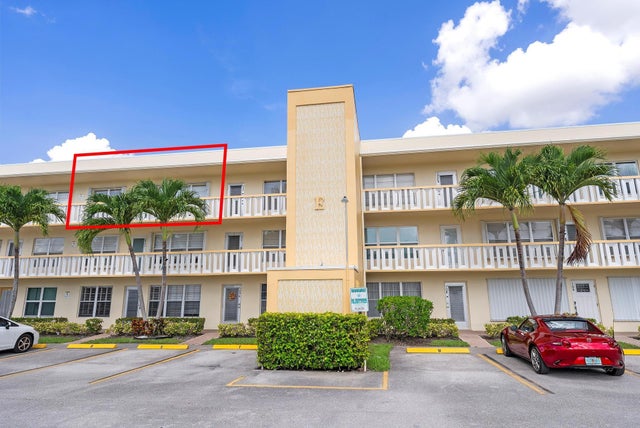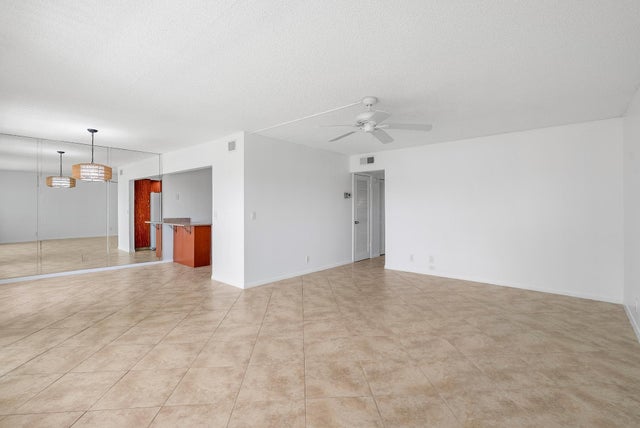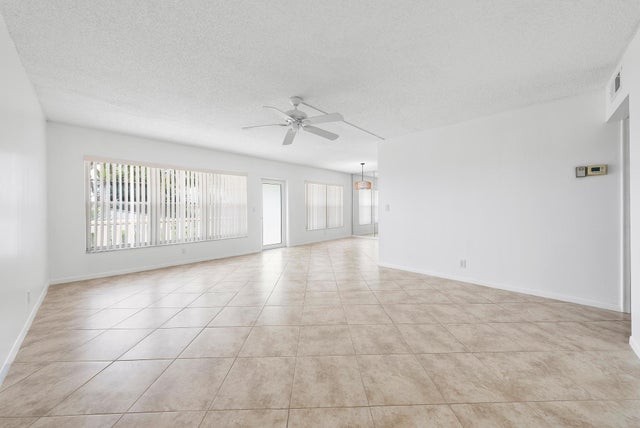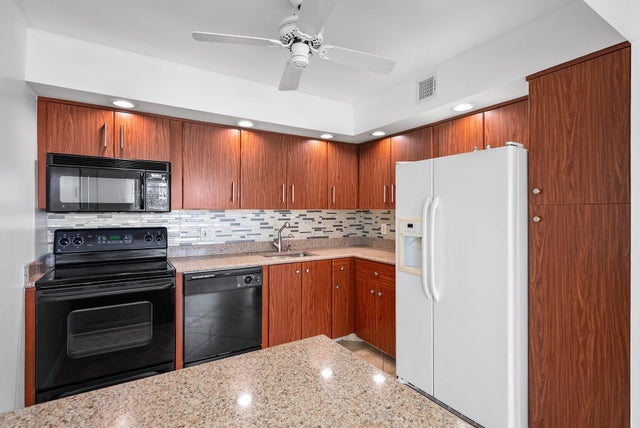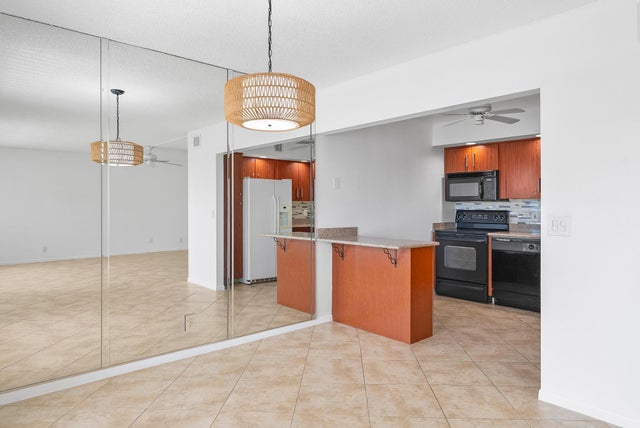About 306 Wellington E
Beautiful water views abound in this spacious third-floor, 2-bedroom, 2-bath condominium located in the luxury Wellington section of Century Village (55+ community). The unit offers a generously sized living room with an adjacent mirrored dining area that opens to a kitchen featuring an island. The primary bedroom suite presents waterfront vistas, a full ensuite bath, and a large walk-in closet. Residents can enjoy additional space and scenic views from the enclosed lanai, highlighted by neutral tile flooring throughout. Impact windows are installed in both the lanai and front door. Wellington E is pet-friendly building offering extra reserves, additional storage, elevator access, trash chutes, and two exclusive resident pools...Century Village provides a resort-style atmosphere, including a clubhouse with a theater, indoor pool, card room, community/party rooms, billiard room, shuffleboard, tennis courts, pickleball, bocce, and two outdoor pools. Multiple heated outdoor pools are available throughout the community, along with a dedicated fitness center featuring a gym, outdoor heated pool, and resistance pool. Security is enhanced with two monitored entry gates and 24-hour roving patrols
Features of 306 Wellington E
| MLS® # | RX-11113949 |
|---|---|
| USD | $275,900 |
| CAD | $387,460 |
| CNY | 元1,966,174 |
| EUR | €237,431 |
| GBP | £206,634 |
| RUB | ₽21,726,849 |
| HOA Fees | $559 |
| Bedrooms | 2 |
| Bathrooms | 2.00 |
| Full Baths | 2 |
| Total Square Footage | 1,152 |
| Living Square Footage | 1,062 |
| Square Footage | Tax Rolls |
| Acres | 0.00 |
| Year Built | 1971 |
| Type | Residential |
| Sub-Type | Condo or Coop |
| Unit Floor | 3 |
| Status | Active |
| HOPA | Yes-Verified |
| Membership Equity | No |
Community Information
| Address | 306 Wellington E |
|---|---|
| Area | 5400 |
| Subdivision | WELLINGTON CONDOS |
| City | West Palm Beach |
| County | Palm Beach |
| State | FL |
| Zip Code | 33417 |
Amenities
| Amenities | Billiards, Business Center, Cafe/Restaurant, Clubhouse, Common Laundry, Courtesy Bus, Elevator, Extra Storage, Exercise Room, Game Room, Library, Manager on Site, Pool, Shuffleboard, Sidewalks, Street Lights, Trash Chute |
|---|---|
| Utilities | Cable, 3-Phase Electric, Public Sewer, Public Water |
| Parking | Assigned |
| View | Lake |
| Is Waterfront | Yes |
| Waterfront | Lake |
| Has Pool | No |
| Pets Allowed | Restricted |
| Unit | Exterior Catwalk |
| Subdivision Amenities | Billiards, Business Center, Cafe/Restaurant, Clubhouse, Common Laundry, Courtesy Bus, Elevator, Extra Storage, Exercise Room, Game Room, Library, Manager on Site, Pool, Shuffleboard, Sidewalks, Street Lights, Trash Chute |
| Security | Gate - Manned |
Interior
| Interior Features | Entry Lvl Lvng Area, Cook Island, Walk-in Closet |
|---|---|
| Appliances | Dishwasher, Microwave, Range - Electric, Refrigerator, Water Heater - Elec |
| Heating | Central |
| Cooling | Ceiling Fan, Central |
| Fireplace | No |
| # of Stories | 3 |
| Stories | 3.00 |
| Furnished | Unfurnished |
| Master Bedroom | None |
Exterior
| Lot Description | < 1/4 Acre |
|---|---|
| Roof | Tar/Gravel |
| Construction | CBS, Concrete |
| Front Exposure | East |
Additional Information
| Date Listed | August 8th, 2025 |
|---|---|
| Days on Market | 68 |
| Zoning | RH |
| Foreclosure | No |
| Short Sale | No |
| RE / Bank Owned | No |
| HOA Fees | 559.03 |
| Parcel ID | 00424323220053060 |
Room Dimensions
| Master Bedroom | 14.5 x 13 |
|---|---|
| Living Room | 19 x 13 |
| Kitchen | 10 x 10 |
Listing Details
| Office | Voro LLC |
|---|---|
| danny@voronyc.com |

