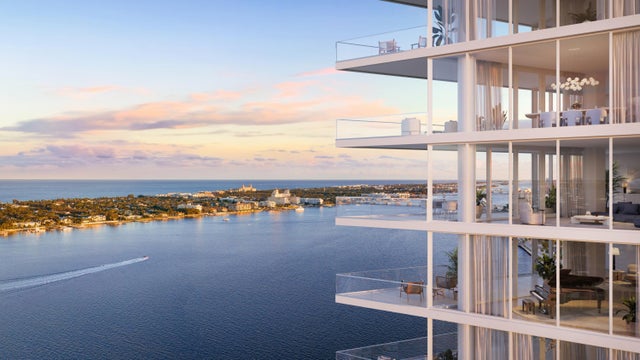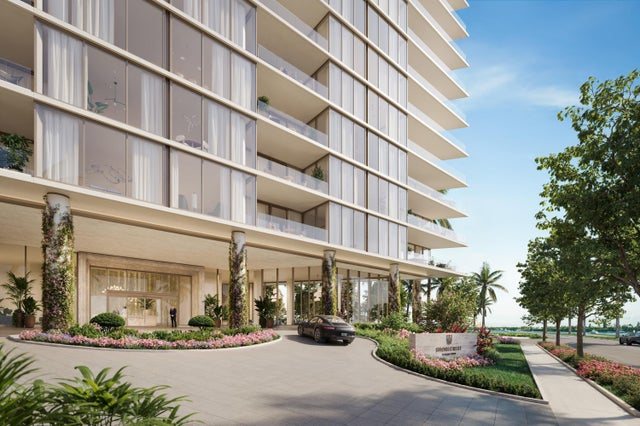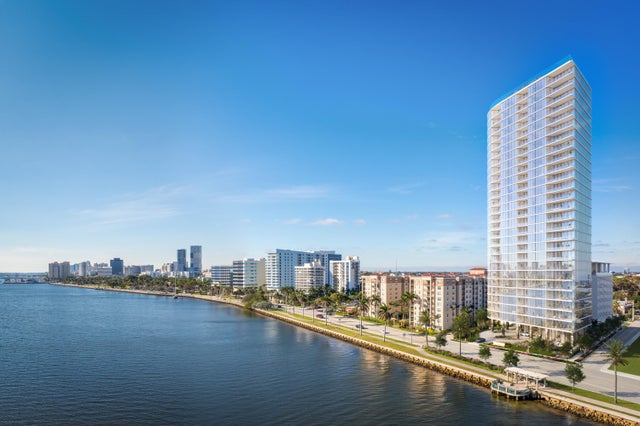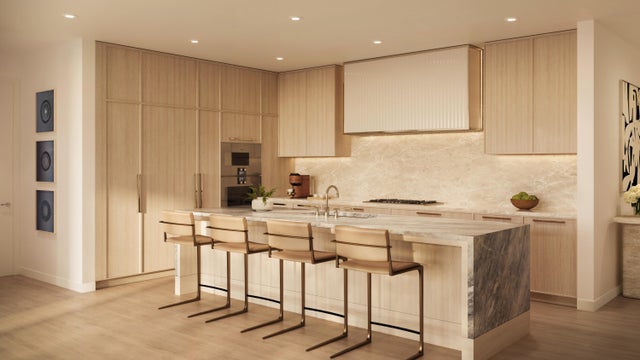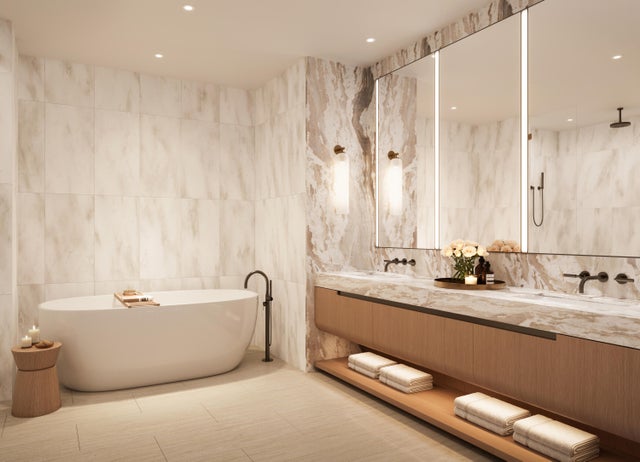About 1901 N Flagler Drive #704
Shorecrest is a refined collection of just 100 one- to three-bedroom residences by Related Ross, with architecture by Roger Ferris + Partners. This South West corner residence is a split three-bedroom layout with a private elevator entry and two terraces offering panoramic views of the water and City skyline. Designed to elevate waterfront living, Shorecrest features timeless interiors and exceptional amenities, all crafted with meticulous attention to detail. From the elegant porte-cochere on North Flagler Drive to the rooftop pool with iconic views, every element reflects a new standard of luxury in West Palm Beach.
Features of 1901 N Flagler Drive #704
| MLS® # | RX-11113891 |
|---|---|
| USD | $3,650,000 |
| CAD | $5,137,850 |
| CNY | 元26,062,825 |
| EUR | €3,159,174 |
| GBP | £2,751,695 |
| RUB | ₽292,031,755 |
| HOA Fees | $4,846 |
| Bedrooms | 3 |
| Bathrooms | 4.00 |
| Full Baths | 3 |
| Half Baths | 1 |
| Total Square Footage | 2,863 |
| Living Square Footage | 2,423 |
| Square Footage | Developer |
| Acres | 0.00 |
| Year Built | 2028 |
| Type | Residential |
| Sub-Type | Condo or Coop |
| Restrictions | Buyer Approval, Lease OK w/Restrict |
| Unit Floor | 7 |
| Status | Active |
| HOPA | No Hopa |
| Membership Equity | No |
Community Information
| Address | 1901 N Flagler Drive #704 |
|---|---|
| Area | 5420 |
| Subdivision | Shorecrest |
| Development | Shorecrest |
| City | West Palm Beach |
| County | Palm Beach |
| State | FL |
| Zip Code | 33401 |
Amenities
| Amenities | Business Center, Elevator, Exercise Room, Game Room, Lobby, Pool, Sauna |
|---|---|
| Utilities | Public Sewer, Public Water |
| # of Garages | 2 |
| Is Waterfront | Yes |
| Waterfront | Intracoastal, Marina |
| Has Pool | No |
| Pets Allowed | Yes |
| Subdivision Amenities | Business Center, Elevator, Exercise Room, Game Room, Lobby, Pool, Sauna |
Interior
| Interior Features | Foyer, Cook Island |
|---|---|
| Appliances | Cooktop, Dishwasher, Dryer, Ice Maker, Microwave, Range - Gas, Refrigerator, Wall Oven, Washer |
| Heating | Central Individual |
| Cooling | Central Individual |
| Fireplace | No |
| # of Stories | 28 |
| Stories | 28.00 |
| Furnished | Unfurnished |
| Master Bedroom | Dual Sinks, Spa Tub & Shower |
Exterior
| Construction | CBS |
|---|---|
| Front Exposure | Southwest |
Additional Information
| Date Listed | August 7th, 2025 |
|---|---|
| Days on Market | 68 |
| Zoning | CMUDTY |
| Foreclosure | No |
| Short Sale | No |
| RE / Bank Owned | No |
| HOA Fees | 4846 |
| Parcel ID | 74434315160020120 |
Room Dimensions
| Master Bedroom | 133 x 195 |
|---|---|
| Bedroom 2 | 118 x 11 |
| Bedroom 3 | 124 x 118 |
| Dining Room | 16 x 12 |
| Living Room | 273 x 185 |
| Kitchen | 145 x 96 |
Listing Details
| Office | Corcoran Sunshine |
|---|---|
| lily.zanardi@corcoran.com |

