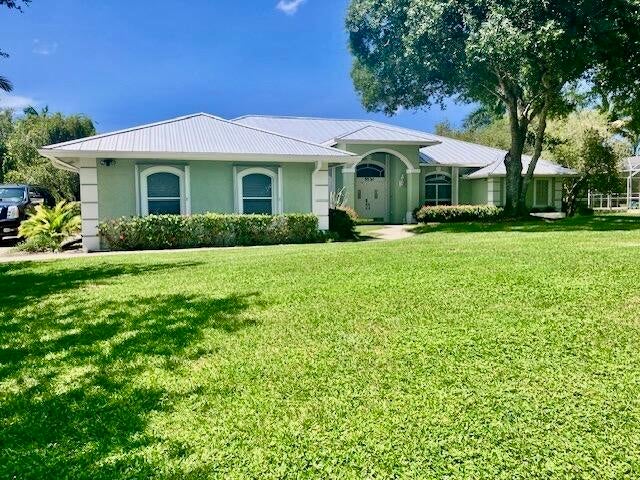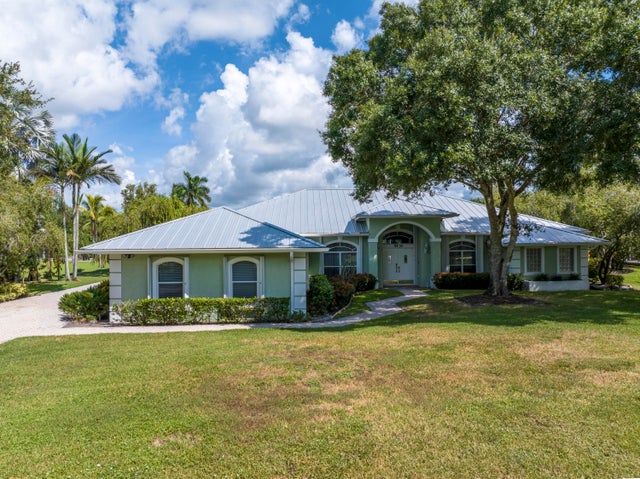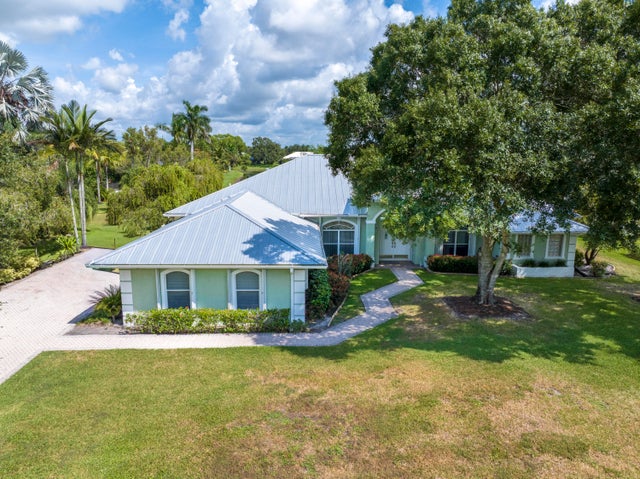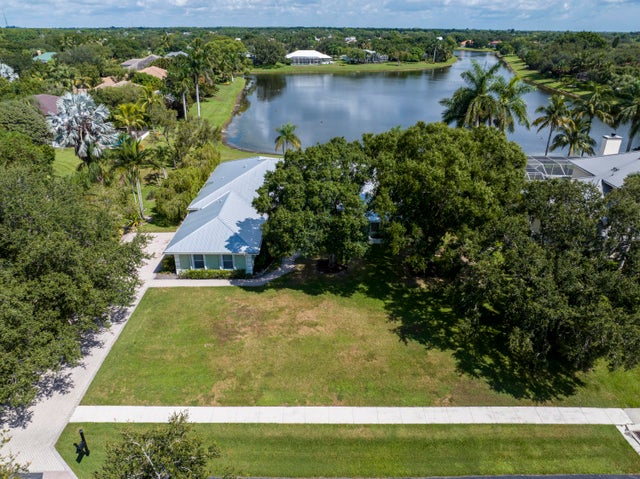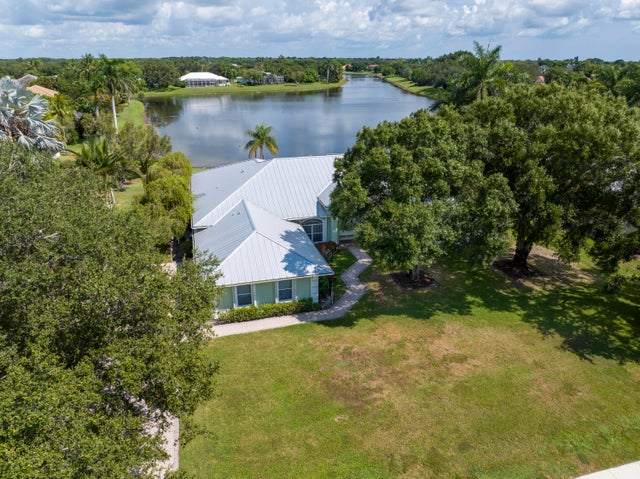About 5530 Sw Orchid Bay Drive
Beautiful lake front oasis situated on an half acre plus property. Glamorous 4 bedroom 3 bath pool home with a den/office. Lovely home with fabulous lake views. This single family home is in the exclusive gated community of Orchid Bay. The kitchen has new cabinets with quartz countertops. New tile floors in the living room, kitchen and dining areas. The bedrooms have been upgraded with quality laminate flooring. There is a large screened patio and pool area. The home is also equipped with a central vacuum system. The air conditioning units were installed this year. The water heater was installed in 2024. The meatal roof was installed in 2020. Multi colored lights surround the pool. New pool pump. High ceilings and many windows that provide substantial light.
Features of 5530 Sw Orchid Bay Drive
| MLS® # | RX-11113837 |
|---|---|
| USD | $1,100,000 |
| CAD | $1,548,393 |
| CNY | 元7,854,550 |
| EUR | €952,080 |
| GBP | £829,278 |
| RUB | ₽88,009,570 |
| HOA Fees | $197 |
| Bedrooms | 4 |
| Bathrooms | 3.00 |
| Full Baths | 3 |
| Total Square Footage | 4,789 |
| Living Square Footage | 2,817 |
| Square Footage | Tax Rolls |
| Acres | 0.00 |
| Year Built | 1995 |
| Type | Residential |
| Sub-Type | Single Family Detached |
| Restrictions | Buyer Approval, Lease OK w/Restrict |
| Style | Ranch |
| Unit Floor | 1 |
| Status | Price Change |
| HOPA | No Hopa |
| Membership Equity | No |
Community Information
| Address | 5530 Sw Orchid Bay Drive |
|---|---|
| Area | 9 - Palm City |
| Subdivision | CAPTAIN'S CREEK (AKA ORCHID BAY) |
| City | Palm City |
| County | Martin |
| State | FL |
| Zip Code | 34990 |
Amenities
| Amenities | Basketball, Fitness Trail, Street Lights, Tennis, Playground |
|---|---|
| Utilities | Cable, Public Sewer, Public Water |
| Parking | 2+ Spaces, Garage - Attached |
| # of Garages | 2 |
| View | Garden, Lake, Other |
| Is Waterfront | Yes |
| Waterfront | Lake |
| Has Pool | Yes |
| Pool | Salt Water, Inground, Concrete |
| Pets Allowed | Yes |
| Subdivision Amenities | Basketball, Fitness Trail, Street Lights, Community Tennis Courts, Playground |
| Security | Gate - Unmanned, Security Sys-Owned |
Interior
| Interior Features | Built-in Shelves, Ctdrl/Vault Ceilings, Cook Island, Pantry, Roman Tub, Split Bedroom, Volume Ceiling, Walk-in Closet |
|---|---|
| Appliances | Auto Garage Open, Central Vacuum, Dishwasher, Dryer, Microwave, Range - Electric, Refrigerator, Smoke Detector, Storm Shutters, Washer, Water Heater - Elec |
| Heating | Central |
| Cooling | Central |
| Fireplace | No |
| # of Stories | 1 |
| Stories | 1.00 |
| Furnished | Furniture Negotiable, Partially Furnished |
| Master Bedroom | Mstr Bdrm - Ground, Separate Shower, Separate Tub |
Exterior
| Exterior Features | Auto Sprinkler, Covered Patio, Screened Patio, Shutters, Well Sprinkler, Custom Lighting |
|---|---|
| Lot Description | 1/2 to < 1 Acre |
| Windows | Blinds, Sliding, Verticals, Drapes |
| Roof | Metal |
| Construction | CBS |
| Front Exposure | South |
Additional Information
| Date Listed | August 7th, 2025 |
|---|---|
| Days on Market | 68 |
| Zoning | R |
| Foreclosure | No |
| Short Sale | No |
| RE / Bank Owned | No |
| HOA Fees | 197 |
| Parcel ID | 433841002000003900 |
Room Dimensions
| Master Bedroom | 15 x 13 |
|---|---|
| Living Room | 15 x 13 |
| Kitchen | 12 x 11 |
Listing Details
| Office | South Palm Realty |
|---|---|
| fistern@bellsouth.net |

