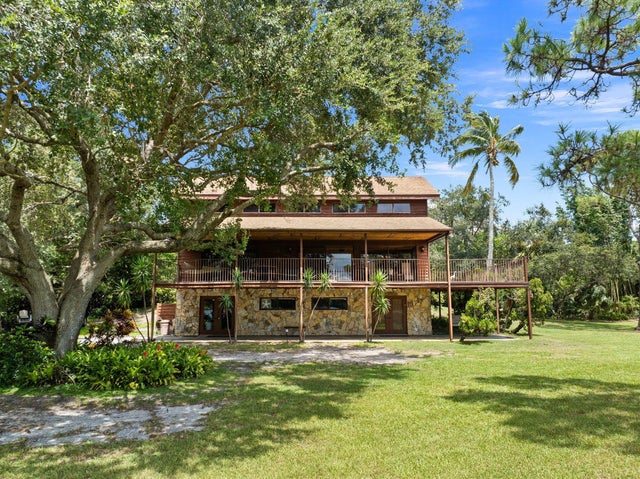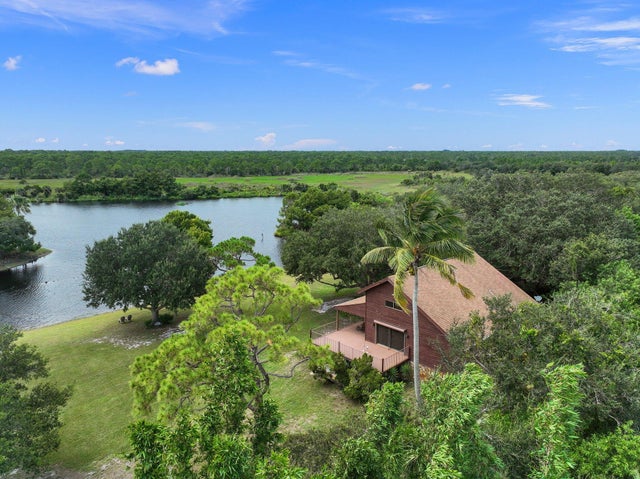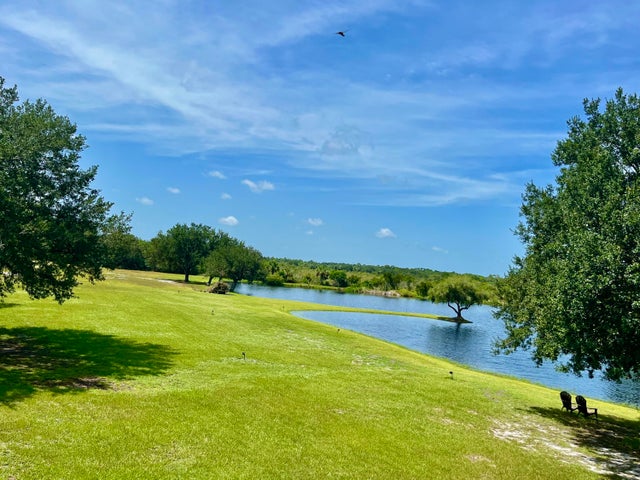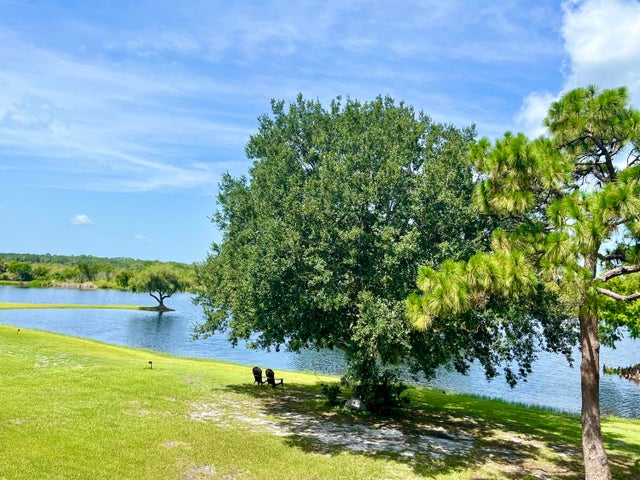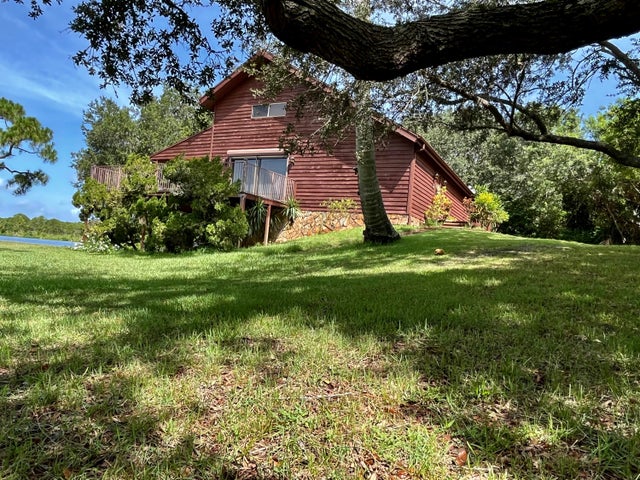Features of 5051 Tozour Road
| MLS® # | RX-11113769 |
|---|---|
| USD | $3,000,000 |
| CAD | $4,222,890 |
| CNY | 元21,421,500 |
| EUR | €2,596,581 |
| GBP | £2,261,667 |
| RUB | ₽240,026,100 |
| Bedrooms | 9 |
| Bathrooms | 8.00 |
| Full Baths | 5 |
| Half Baths | 3 |
| Total Square Footage | 11,819 |
| Living Square Footage | 6,506 |
| Square Footage | Tax Rolls |
| Acres | 0.00 |
| Year Built | 1985 |
| Type | Residential |
| Sub-Type | Single Family Detached |
| Restrictions | None |
| Style | Traditional, Rustic, Log |
| Unit Floor | 0 |
| Status | Active |
| HOPA | No Hopa |
| Membership Equity | No |
Community Information
| Address | 5051 Tozour Road |
|---|---|
| Area | 7030 |
| Subdivision | METES AND BOUNDS |
| City | Fort Pierce |
| County | St. Lucie |
| State | FL |
| Zip Code | 34946 |
Amenities
| Amenities | Fitness Trail, Horses Permitted, Pool, Workshop |
|---|---|
| Utilities | Cable, 3-Phase Electric, Septic, Well Water |
| Parking Spaces | 4 |
| Parking | Driveway, Carport - Attached |
| View | Lake, Preserve |
| Is Waterfront | Yes |
| Waterfront | Lake |
| Has Pool | Yes |
| Pool | Concrete |
| Boat Services | Private Dock, No Wake Zone |
| Pets Allowed | Yes |
| Subdivision Amenities | Fitness Trail, Horses Permitted, Pool, Workshop |
Interior
| Interior Features | Closet Cabinets, Foyer, Pantry, Split Bedroom, Upstairs Living Area, Walk-in Closet |
|---|---|
| Appliances | Dishwasher, Microwave, Range - Electric, Refrigerator, Washer, Water Heater - Elec |
| Heating | Central |
| Cooling | Ceiling Fan, Central |
| Fireplace | No |
| # of Stories | 3 |
| Stories | 3.00 |
| Furnished | Furniture Negotiable |
| Master Bedroom | Combo Tub/Shower, Dual Sinks |
Exterior
| Exterior Features | Covered Balcony, Covered Patio, Fence, Open Balcony, Room for Pool |
|---|---|
| Lot Description | Public Road, West of US-1, 10 to <25 Acres, Private Road |
| Roof | Comp Shingle |
| Construction | CBS, Frame |
| Front Exposure | West |
Additional Information
| Date Listed | August 7th, 2025 |
|---|---|
| Days on Market | 67 |
| Zoning | CommGe |
| Foreclosure | No |
| Short Sale | No |
| RE / Bank Owned | No |
| Parcel ID | 141721300010004 |
| Waterfront Frontage | 300' |
Room Dimensions
| Master Bedroom | 18 x 16 |
|---|---|
| Family Room | 35 x 17 |
| Living Room | 25 x 16 |
| Kitchen | 11 x 12 |
| Bonus Room | 44 x 32 |
Listing Details
| Office | Southern Castles |
|---|---|
| donna@southerncastles.com |

