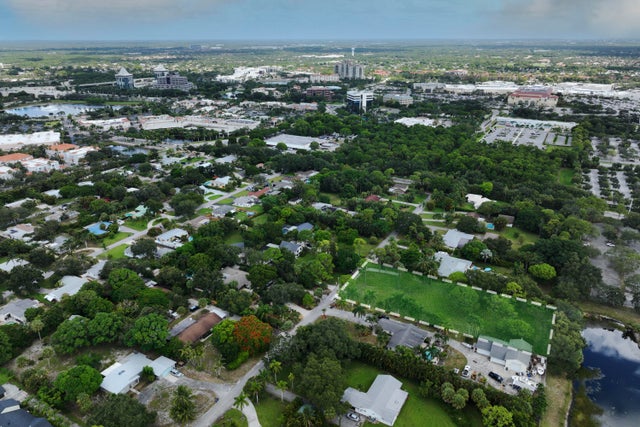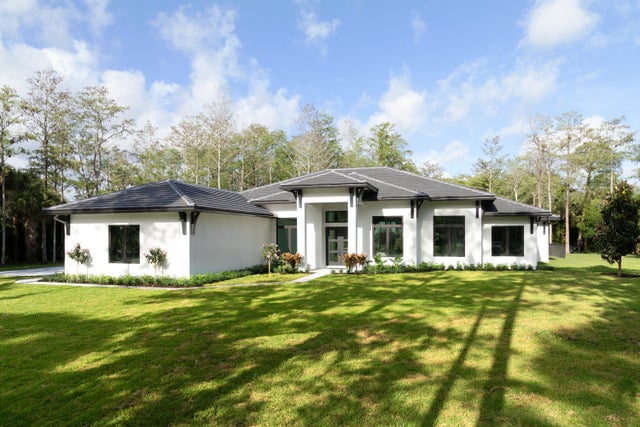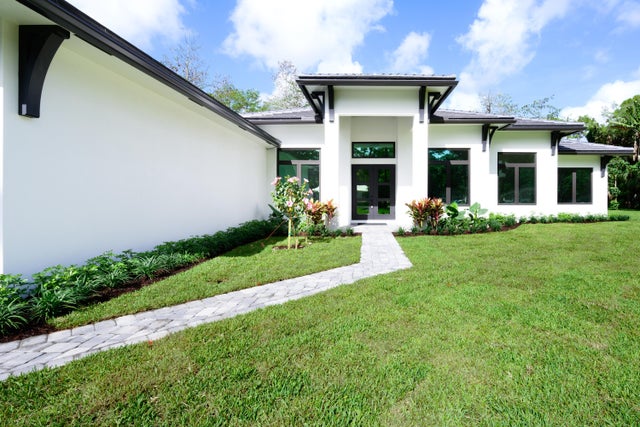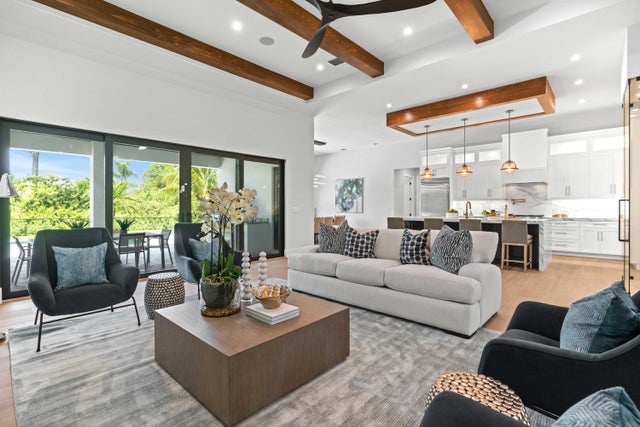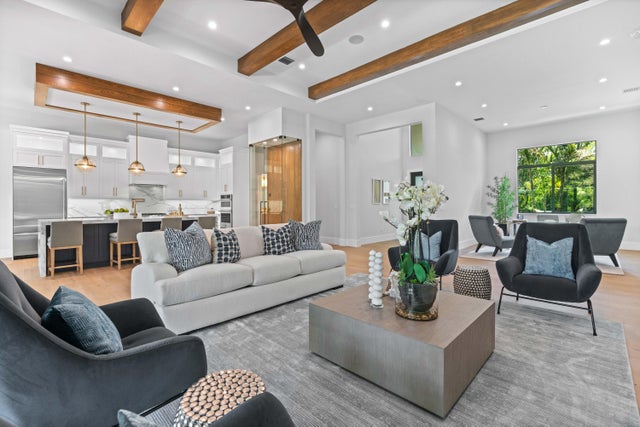About 11144 Monet Woods Road
Coming soon--an exceptional new construction by Vista Builders, now in early permitting. Ideally located in the heart of Palm Beach Gardens, this modern single-family home will sit on a 0.97-acre lot (125' x 330') offering space and privacy just minutes from everything. The split floorplan includes 5 bedrooms, 5 baths, an office, and a flexible 5th bedroom perfect for a theater or gym. Features include tile flooring throughout, CBS construction, concrete tile roof, summer kitchen, pool, spa, and a 3-car garage. Finishes will reflect the clean, modern design seen in Vista's recent builds. The builder offers flexibility to meet your needs--don't miss this rare opportunity to personalize your dream home in one of South Florida's most sought-after locations.
Features of 11144 Monet Woods Road
| MLS® # | RX-11113740 |
|---|---|
| USD | $2,700,000 |
| CAD | $3,791,745 |
| CNY | 元19,241,280 |
| EUR | €2,323,539 |
| GBP | £2,022,152 |
| RUB | ₽212,622,300 |
| Bedrooms | 5 |
| Bathrooms | 5.00 |
| Full Baths | 5 |
| Total Square Footage | 5,181 |
| Living Square Footage | 3,756 |
| Square Footage | Developer |
| Acres | 0.97 |
| Year Built | 2026 |
| Type | Residential |
| Sub-Type | Single Family Detached |
| Restrictions | None |
| Style | < 4 Floors, Contemporary, Traditional |
| Unit Floor | 0 |
| Status | Active |
| HOPA | No Hopa |
| Membership Equity | No |
Community Information
| Address | 11144 Monet Woods Road |
|---|---|
| Area | 5260 |
| Subdivision | MONET GARDENS AMD (UNREC) ON |
| City | Palm Beach Gardens |
| County | Palm Beach |
| State | FL |
| Zip Code | 33410 |
Amenities
| Amenities | None |
|---|---|
| Utilities | Public Water, Septic |
| Parking | Garage - Attached |
| # of Garages | 3 |
| View | Pond |
| Is Waterfront | No |
| Waterfront | None |
| Has Pool | Yes |
| Pool | Spa |
| Pets Allowed | Yes |
| Subdivision Amenities | None |
| Guest House | No |
Interior
| Interior Features | Cook Island, Walk-in Closet |
|---|---|
| Appliances | Dishwasher, Disposal, Dryer, Microwave, Range - Gas, Refrigerator, Washer |
| Heating | Central, Electric |
| Cooling | Central, Electric |
| Fireplace | No |
| # of Stories | 1 |
| Stories | 1.00 |
| Furnished | Unfurnished |
| Master Bedroom | Mstr Bdrm - Ground, Separate Shower, Separate Tub |
Exterior
| Exterior Features | Covered Patio, Fence, Summer Kitchen, Well Sprinkler |
|---|---|
| Lot Description | 1/2 to < 1 Acre, Treed Lot, West of US-1 |
| Windows | Impact Glass |
| Roof | Concrete Tile |
| Construction | CBS |
| Front Exposure | West |
Additional Information
| Date Listed | August 7th, 2025 |
|---|---|
| Days on Market | 69 |
| Zoning | RS |
| Foreclosure | No |
| Short Sale | No |
| RE / Bank Owned | No |
| Parcel ID | 00434206010000060 |
| Contact Info | 561-722-1169 |
Room Dimensions
| Master Bedroom | 21.5 x 14.5 |
|---|---|
| Bedroom 2 | 13.75 x 11.75 |
| Bedroom 3 | 15 x 12 |
| Bedroom 4 | 14.25 x 12.25 |
| Bedroom 5 | 14 x 13.25 |
| Den | 14.75 x 11.83 |
| Dining Room | 14.75 x 12.25 |
| Living Room | 27 x 20.5 |
| Kitchen | 18.75 x 14.75 |
| Patio | 36 x 12 |
Listing Details
| Office | The Keyes Company (PBG) |
|---|---|
| ericsain@keyes.com |

