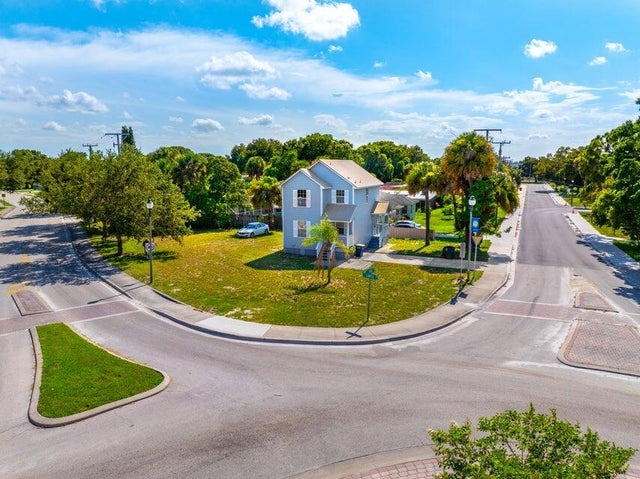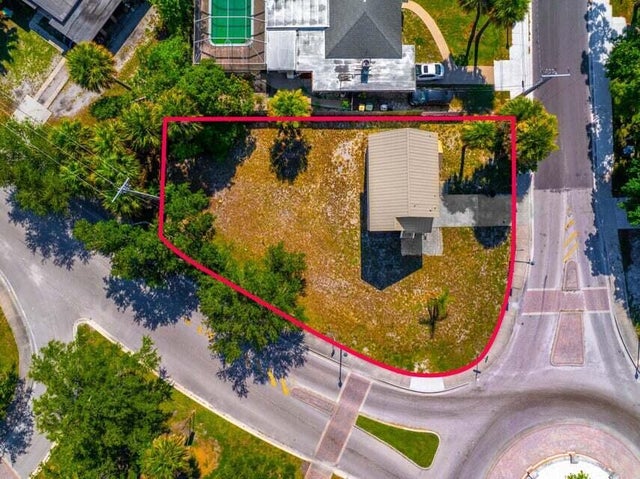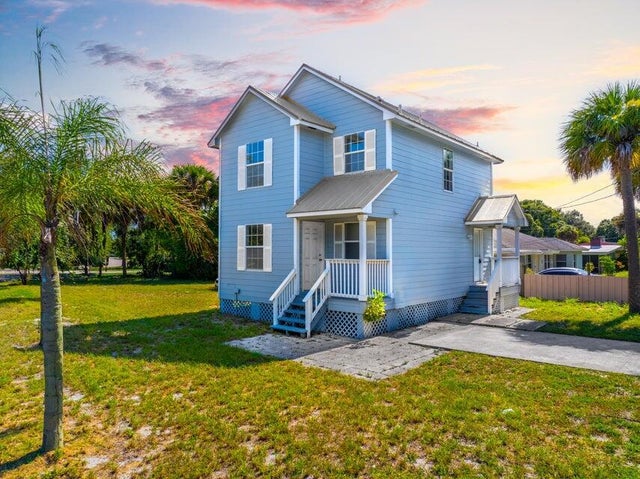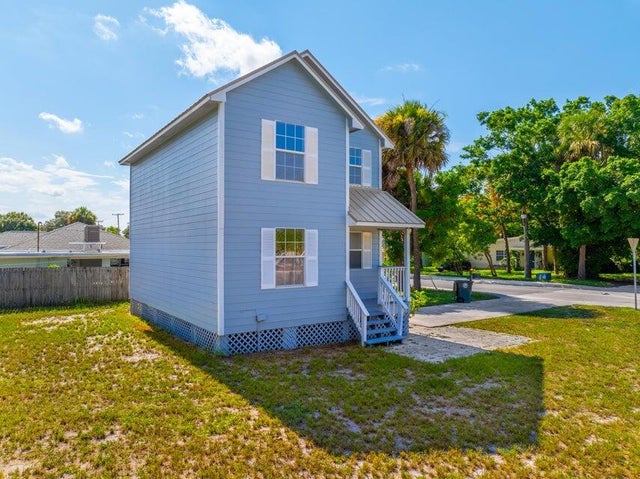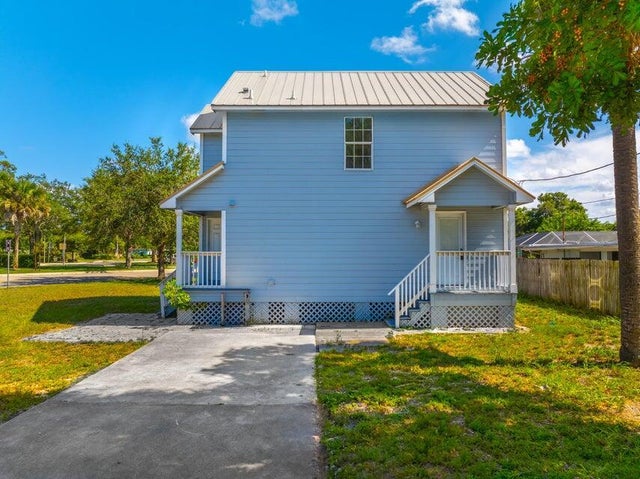About 901 Ohio Avenue
Discover this beautifully renovated two-story home, perfectly situated on a spacious corner lot in the vibrant heart of Fort Pierce. Featuring stylish and durable vinyl flooring throughout, this home offers a modern touch with easy maintenance. The newer metal roof ensures lasting durability and peace of mind. Enjoy the best of city living with beaches, shopping, dining, and major highways just minutes away. Whether you're looking for a primary residence or a fantastic investment opportunity, this home combines comfort, convenience, and location
Features of 901 Ohio Avenue
| MLS® # | RX-11113739 |
|---|---|
| USD | $260,000 |
| CAD | $364,663 |
| CNY | 元1,853,033 |
| EUR | €223,023 |
| GBP | £194,414 |
| RUB | ₽21,171,228 |
| Bedrooms | 3 |
| Bathrooms | 2.00 |
| Full Baths | 1 |
| Half Baths | 1 |
| Total Square Footage | 1,120 |
| Living Square Footage | 1,120 |
| Square Footage | Tax Rolls |
| Acres | 0.23 |
| Year Built | 1999 |
| Type | Residential |
| Sub-Type | Single Family Detached |
| Restrictions | None |
| Style | Multi-Level |
| Unit Floor | 0 |
| Status | Active |
| HOPA | No Hopa |
| Membership Equity | No |
Community Information
| Address | 901 Ohio Avenue |
|---|---|
| Area | 7080 |
| Subdivision | SUNRISE ESTATES |
| City | Fort Pierce |
| County | St. Lucie |
| State | FL |
| Zip Code | 34950 |
Amenities
| Amenities | Street Lights |
|---|---|
| Utilities | 3-Phase Electric |
| Parking | 2+ Spaces |
| Is Waterfront | No |
| Waterfront | None |
| Has Pool | No |
| Pets Allowed | Yes |
| Unit | Corner |
| Subdivision Amenities | Street Lights |
Interior
| Interior Features | Entry Lvl Lvng Area |
|---|---|
| Appliances | Microwave, Range - Electric, Refrigerator |
| Heating | Electric |
| Cooling | Ceiling Fan, Central |
| Fireplace | No |
| # of Stories | 2 |
| Stories | 2.00 |
| Furnished | Unfurnished |
| Master Bedroom | None |
Exterior
| Exterior Features | Covered Patio |
|---|---|
| Lot Description | < 1/4 Acre |
| Construction | Frame |
| Front Exposure | East |
School Information
| Middle | Dan MacCarty Middle School |
|---|---|
| High | Fort Pierce Westwood Academy |
Additional Information
| Date Listed | August 7th, 2025 |
|---|---|
| Days on Market | 72 |
| Zoning | SF Low Den |
| Foreclosure | No |
| Short Sale | No |
| RE / Bank Owned | No |
| Parcel ID | 241570302380005 |
Room Dimensions
| Master Bedroom | 13 x 11 |
|---|---|
| Living Room | 11 x 12 |
| Kitchen | 10 x 8 |
Listing Details
| Office | Harrison Real Estate |
|---|---|
| justin@harrisonrealestatefl.com |

