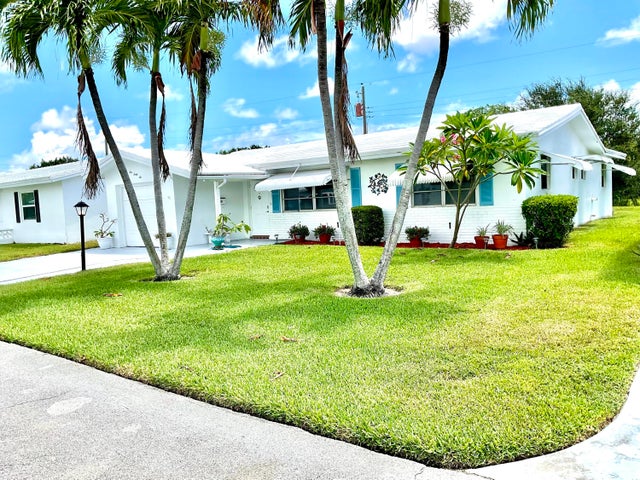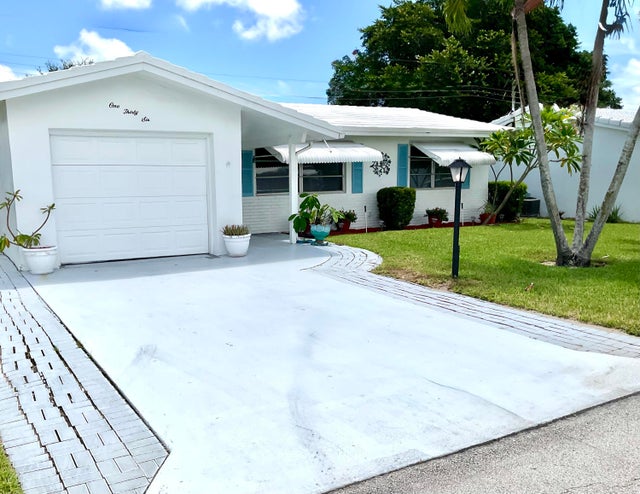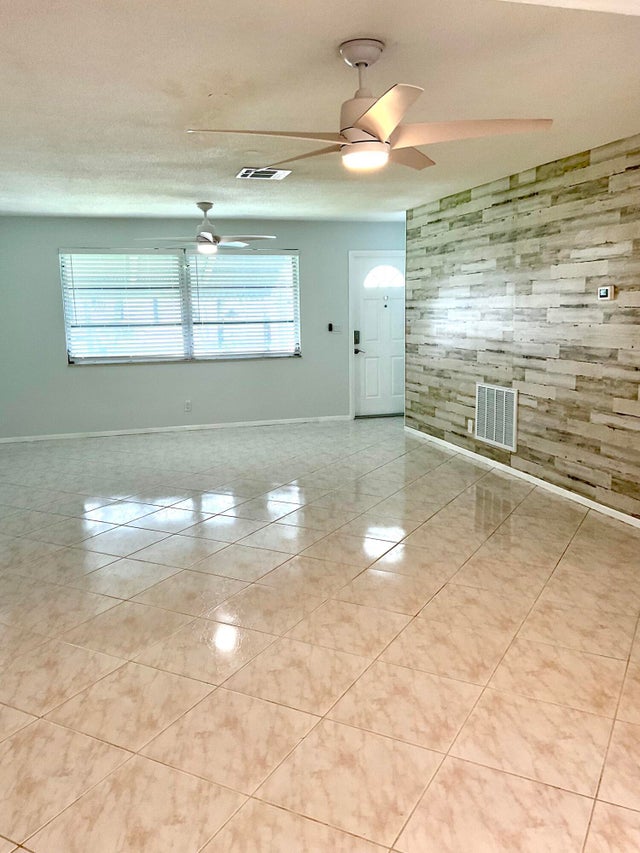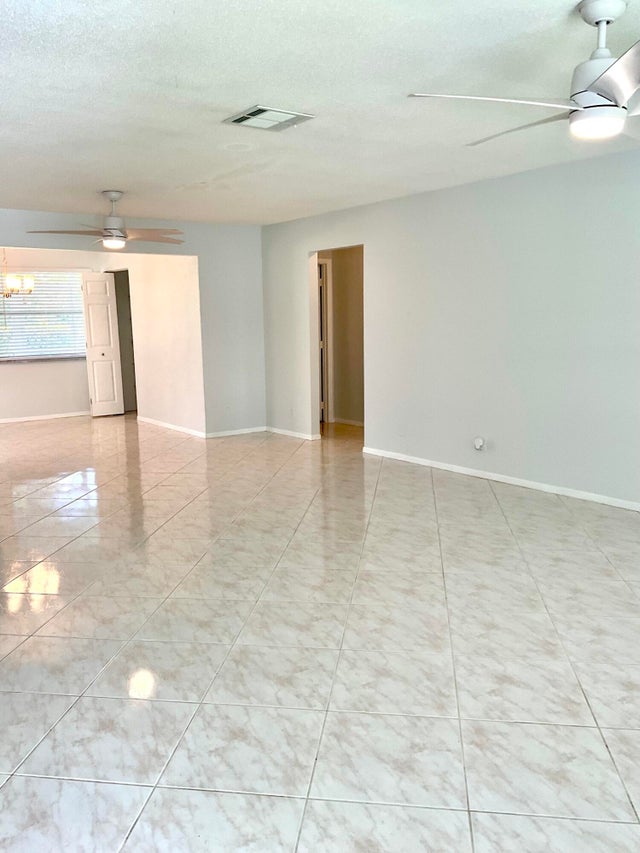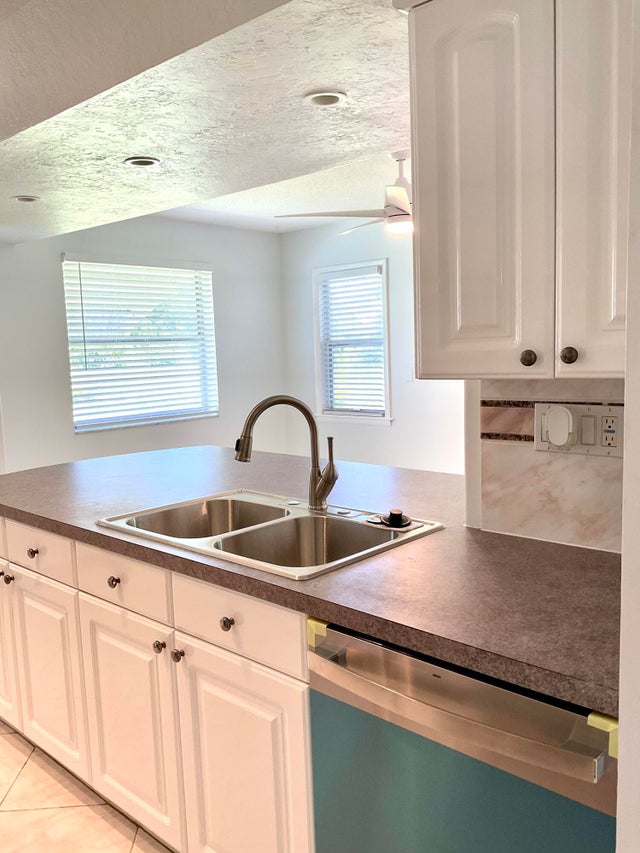About 136 Nw 10th Court
Priced to sell!! Amended Edgewood model 2 bedrooms 1 very large bath with double sinks, walk-in-shower, jacuzzi tub and bidet. Large open kitchen with plenty of cabinet space, new appliances. Ceiling fans in every room. Entire house is freshly cleaned and painted. French doors lead to a spacious screened patio and a private back yard with no rear neighbors. PAID REC LEASE. PBLeisureville is an active 55+ community with low HOA fees, 3 clubhouses with pools, fitness center and a beautifully maintained 18 hole 3 par golf course and golf shop/patio with no fees to owners. Bocce ball, woodworkshop, corn hole, and many clubs and activities make this a hidden gem.
Features of 136 Nw 10th Court
| MLS® # | RX-11113719 |
|---|---|
| USD | $269,000 |
| CAD | $377,235 |
| CNY | 元1,915,926 |
| EUR | €231,640 |
| GBP | £201,993 |
| RUB | ₽21,742,302 |
| HOA Fees | $184 |
| Bedrooms | 2 |
| Bathrooms | 1.00 |
| Full Baths | 1 |
| Total Square Footage | 1,800 |
| Living Square Footage | 1,428 |
| Square Footage | Tax Rolls |
| Acres | 0.13 |
| Year Built | 1969 |
| Type | Residential |
| Sub-Type | Single Family Detached |
| Style | Ranch |
| Unit Floor | 0 |
| Status | Pending |
| HOPA | Yes-Verified |
| Membership Equity | No |
Community Information
| Address | 136 Nw 10th Court |
|---|---|
| Area | 4430 |
| Subdivision | PALM BEACH LEISUREVILLE REPLAT |
| Development | Palm Beach Leisureville |
| City | Boynton Beach |
| County | Palm Beach |
| State | FL |
| Zip Code | 33426 |
Amenities
| Amenities | Billiards, Bocce Ball, Clubhouse, Community Room, Exercise Room, Golf Course, Library, Pool, Shuffleboard, Spa-Hot Tub, Putting Green, Workshop |
|---|---|
| Utilities | Public Sewer, Public Water |
| Parking | Driveway |
| # of Garages | 1 |
| View | Garden |
| Is Waterfront | No |
| Waterfront | None |
| Has Pool | No |
| Pets Allowed | Yes |
| Subdivision Amenities | Billiards, Bocce Ball, Clubhouse, Community Room, Exercise Room, Golf Course Community, Library, Pool, Shuffleboard, Spa-Hot Tub, Putting Green, Workshop |
| Security | Security Patrol |
Interior
| Interior Features | Entry Lvl Lvng Area, Laundry Tub, Split Bedroom, Walk-in Closet |
|---|---|
| Appliances | Auto Garage Open, Dishwasher, Disposal, Ice Maker, Microwave, Range - Electric, Refrigerator, Smoke Detector, Water Heater - Elec, Washer/Dryer Hookup |
| Heating | Central, Electric |
| Cooling | Ceiling Fan, Central, Electric |
| Fireplace | No |
| # of Stories | 1 |
| Stories | 1.00 |
| Furnished | Unfurnished |
| Master Bedroom | Dual Sinks, Mstr Bdrm - Ground, Separate Shower, Separate Tub, Whirlpool Spa, Bidet |
Exterior
| Exterior Features | Auto Sprinkler, Screen Porch, Lake/Canal Sprinkler |
|---|---|
| Lot Description | < 1/4 Acre |
| Roof | Flat Tile |
| Construction | CBS |
| Front Exposure | West |
Additional Information
| Date Listed | August 7th, 2025 |
|---|---|
| Days on Market | 78 |
| Zoning | R-1-AA |
| Foreclosure | No |
| Short Sale | No |
| RE / Bank Owned | No |
| HOA Fees | 184 |
| Parcel ID | 08434529030020360 |
Room Dimensions
| Master Bedroom | 13 x 12 |
|---|---|
| Living Room | 23 x 14 |
| Kitchen | 14 x 8 |
Listing Details
| Office | Local Real Estate Brokerage |
|---|---|
| localrealestatebrokerage@gmail.com |

