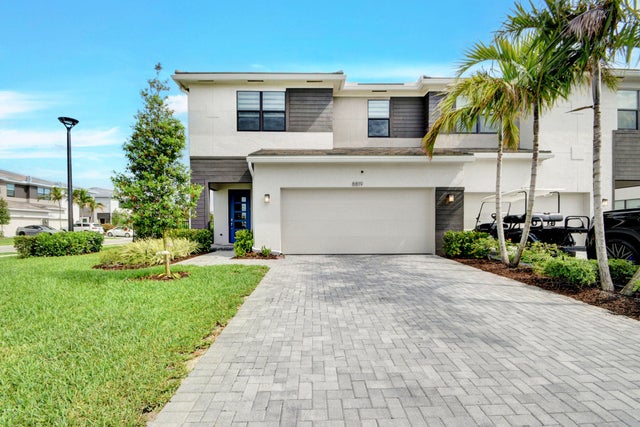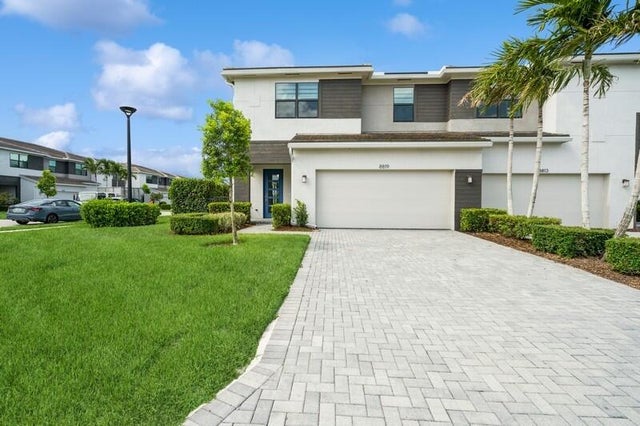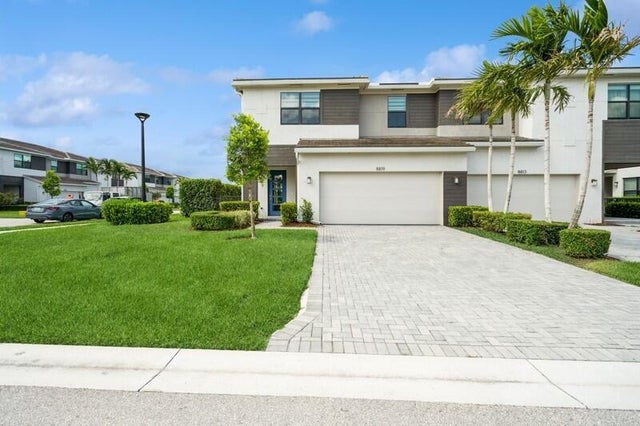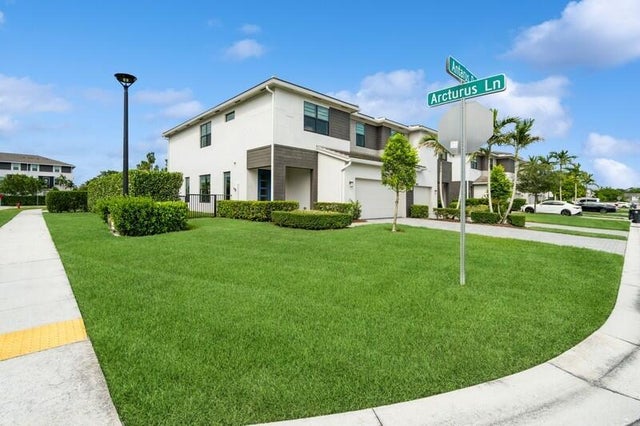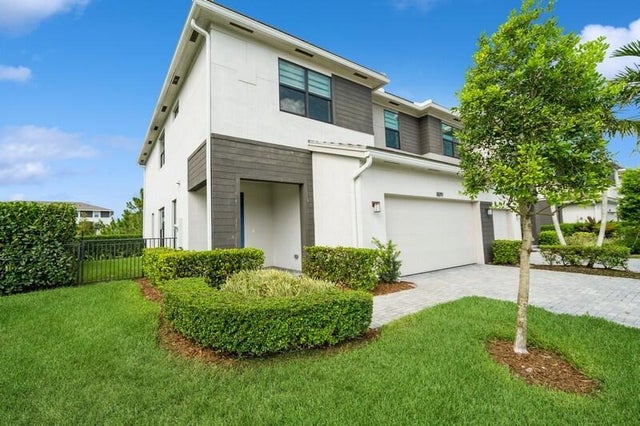About 8819 Antarus Drive
Fully remodeled corner villa on a premium lot--the largest floor plan in Saddlewood! This 3BD/3BA home includes a spacious den, ideal as a second living area or playroom. The owner, a builder, is open to converting the den into a 4th bedroom for the right price. Enjoy custom wood accents, level 2 engineered wood floors, a full bath on the first floor, extended patio, fenced yard, garage shelving, and upgraded Samsung appliances. The primary suite features a barn door, walk-in closet, and spa-like bath. The entryway closet was removed to create a more open layout. 3,040 total sq ft | 2,450 living sq ft. A must-see!
Features of 8819 Antarus Drive
| MLS® # | RX-11113701 |
|---|---|
| USD | $619,000 |
| CAD | $868,178 |
| CNY | 元4,411,644 |
| EUR | €530,852 |
| GBP | £461,011 |
| RUB | ₽50,177,997 |
| HOA Fees | $326 |
| Bedrooms | 3 |
| Bathrooms | 3.00 |
| Full Baths | 3 |
| Total Square Footage | 3,040 |
| Living Square Footage | 2,450 |
| Square Footage | Tax Rolls |
| Acres | 0.11 |
| Year Built | 2022 |
| Type | Residential |
| Sub-Type | Townhouse / Villa / Row |
| Restrictions | Buyer Approval, Lease OK, Lease OK w/Restrict, No Boat, No RV, Tenant Approval |
| Style | Contemporary, Multi-Level, Villa |
| Unit Floor | 0 |
| Status | Active Under Contract |
| HOPA | No Hopa |
| Membership Equity | No |
Community Information
| Address | 8819 Antarus Drive |
|---|---|
| Area | 5740 |
| Subdivision | POLO LEGACY MXPD |
| Development | Saddlewood |
| City | Lake Worth |
| County | Palm Beach |
| State | FL |
| Zip Code | 33467 |
Amenities
| Amenities | Cabana, Pool, Sidewalks, Street Lights |
|---|---|
| Utilities | Cable, 3-Phase Electric, Public Sewer, Public Water |
| Parking | 2+ Spaces, Garage - Attached |
| # of Garages | 2 |
| Is Waterfront | No |
| Waterfront | None |
| Has Pool | No |
| Pets Allowed | Yes |
| Unit | Corner |
| Subdivision Amenities | Cabana, Pool, Sidewalks, Street Lights |
| Guest House | No |
Interior
| Interior Features | Built-in Shelves, Closet Cabinets, Custom Mirror, Foyer, Cook Island, Pantry, Walk-in Closet |
|---|---|
| Appliances | Auto Garage Open, Dishwasher, Disposal, Dryer, Freezer, Microwave, Range - Electric, Refrigerator, Smoke Detector, Washer, Water Heater - Elec |
| Heating | Central |
| Cooling | Central |
| Fireplace | No |
| # of Stories | 2 |
| Stories | 2.00 |
| Furnished | Unfurnished |
| Master Bedroom | Mstr Bdrm - Upstairs |
Exterior
| Exterior Features | Auto Sprinkler, Covered Patio |
|---|---|
| Lot Description | < 1/4 Acre |
| Construction | CBS, Concrete |
| Front Exposure | South |
School Information
| Elementary | Discovery Key Elementary School |
|---|---|
| Middle | Woodlands Middle School |
| High | Park Vista Community High School |
Additional Information
| Date Listed | August 7th, 2025 |
|---|---|
| Days on Market | 73 |
| Zoning | MXPD |
| Foreclosure | No |
| Short Sale | No |
| RE / Bank Owned | No |
| HOA Fees | 326 |
| Parcel ID | 00424429130000230 |
Room Dimensions
| Master Bedroom | 16.1 x 18 |
|---|---|
| Bedroom 2 | 12.2 x 11.1 |
| Bedroom 3 | 13.9 x 11.1 |
| Dining Room | 11.7 x 8.9 |
| Living Room | 17.3 x 20.8 |
| Kitchen | 18.8 x 9.5 |
| Bonus Room | 11 x 9.8, 20 x 20 |
Listing Details
| Office | Coldwell Banker Realty /Delray Beach |
|---|---|
| bagelman33@aol.com |

