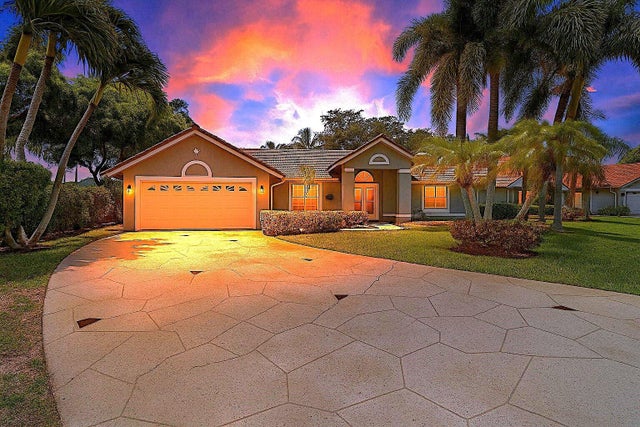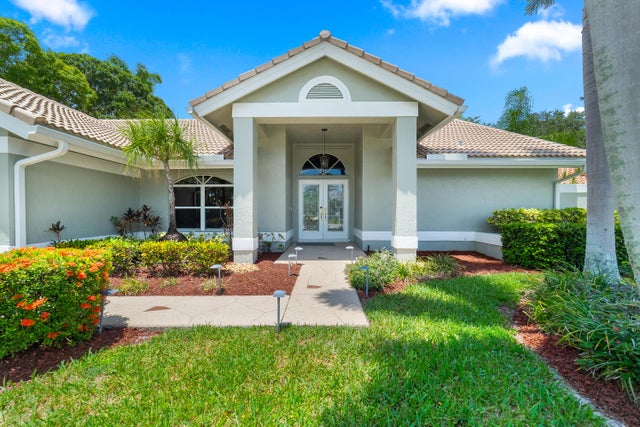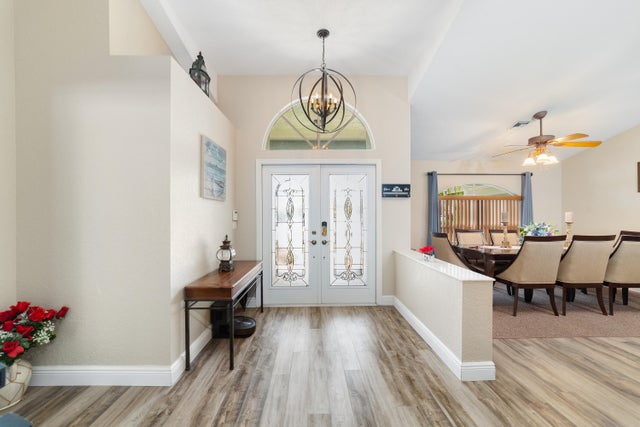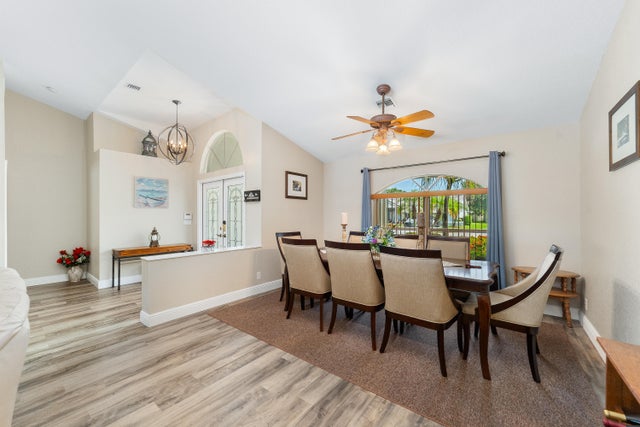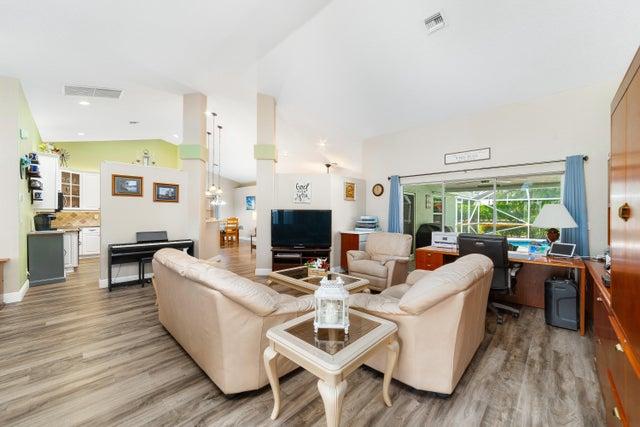About 6073 Wedgewood Village Circle
Welcome to this beautifully updated pool home with a new roof on an oversized lot located in the highly sought-after community of Winston Trails. Thoughtfully designed with both style and comfort in mind, this residence offers spacious living, upscale finishes, and a seamless indoor-outdoor lifestyle. Just inside you'll discover an elegant split-bedroom floor plan with rich LVP flooring throughout. The gourmet kitchen features white wood cabinetry, granite countertops, under-cabinet lighting, decorative glass accent doors, and stainless steel appliances including a double oven. The kitchen opens to a spacious family room/dining area, creating an inviting and functional living space. The formal dining room seats 8.The primary suite is a serene retreat with direct access to the patio and pool area and a fully remodeled en-suite bath showcasing granite countertops, dual sinks, soaking tub, wood cabinetry, and a frameless glass shower with massaging body jets and a rainfall head. The guest bedrooms offer generous closet space and real wood flooring, while the second full bathroom features dual sinks, granite counters, wood cabinetry, and a walk-in shower with frameless glass doors. Step outside and experience true Florida living with a screened pool set on a deep lot with plenty of yard space, surrounded by a decorative deck and lush, tropical landscaping. A peaceful gazebo sits at the end of a stone walkway in the partially fenced backyard, offering a tranquil spot to relax. Additionally the exterior has been recently painted, there are gutters around the entire home, a decorative driveway and front walkway, and complete hurricane panel protection for peace of mind. Winston Trails is a vibrant, resort-style, manned-gated community with fiber internet, cable TV, and no mandatory golf membership. Residents enjoy access to an 18-hole public golf course, clubhouse, resort-style pool, fitness center, tennis, basketball courts, playgrounds, and more. Ideally located in a top-rated school zone and just minutes from the Turnpike, I-95, shopping, dining, and beaches, this is a home that combines luxury, location, and lifestyle. Don't miss the opportunity to own this exceptional home in one of Lake Worth's most desirable communities!
Features of 6073 Wedgewood Village Circle
| MLS® # | RX-11113687 |
|---|---|
| USD | $679,000 |
| CAD | $955,781 |
| CNY | 元4,848,400 |
| EUR | €587,693 |
| GBP | £511,891 |
| RUB | ₽54,325,907 |
| HOA Fees | $259 |
| Bedrooms | 3 |
| Bathrooms | 2.00 |
| Full Baths | 2 |
| Total Square Footage | 3,032 |
| Living Square Footage | 2,192 |
| Square Footage | Tax Rolls |
| Acres | 0.28 |
| Year Built | 1996 |
| Type | Residential |
| Sub-Type | Single Family Detached |
| Restrictions | Buyer Approval, Lease OK w/Restrict, No RV, No Truck, Tenant Approval |
| Style | Traditional |
| Unit Floor | 0 |
| Status | Active |
| HOPA | No Hopa |
| Membership Equity | No |
Community Information
| Address | 6073 Wedgewood Village Circle |
|---|---|
| Area | 5740 |
| Subdivision | WINSTON TRAILS PAR 5 |
| City | Lake Worth |
| County | Palm Beach |
| State | FL |
| Zip Code | 33463 |
Amenities
| Amenities | Basketball, Clubhouse, Community Room, Exercise Room, Fitness Trail, Golf Course, Internet Included, Manager on Site, Playground, Pool, Sidewalks, Spa-Hot Tub, Street Lights, Tennis |
|---|---|
| Utilities | Cable, 3-Phase Electric, Public Sewer, Public Water |
| Parking | 2+ Spaces, Driveway, Garage - Attached, Drive - Decorative |
| # of Garages | 2 |
| View | Pool |
| Is Waterfront | No |
| Waterfront | None |
| Has Pool | Yes |
| Pool | Gunite, Inground, Screened |
| Pets Allowed | Yes |
| Subdivision Amenities | Basketball, Clubhouse, Community Room, Exercise Room, Fitness Trail, Golf Course Community, Internet Included, Manager on Site, Playground, Pool, Sidewalks, Spa-Hot Tub, Street Lights, Community Tennis Courts |
| Security | Gate - Manned |
Interior
| Interior Features | Ctdrl/Vault Ceilings, Entry Lvl Lvng Area, Pantry, Split Bedroom, Walk-in Closet |
|---|---|
| Appliances | Auto Garage Open, Dishwasher, Disposal, Microwave, Range - Electric, Refrigerator, Storm Shutters, Washer/Dryer Hookup, Water Heater - Elec |
| Heating | Central, Electric |
| Cooling | Ceiling Fan, Central, Electric |
| Fireplace | No |
| # of Stories | 1 |
| Stories | 1.00 |
| Furnished | Unfurnished |
| Master Bedroom | Dual Sinks, Mstr Bdrm - Ground, Separate Shower, Separate Tub |
Exterior
| Exterior Features | Auto Sprinkler, Covered Patio, Fence, Screened Patio, Shutters |
|---|---|
| Lot Description | 1/4 to 1/2 Acre, Paved Road, Private Road, Sidewalks, Corner Lot, Treed Lot |
| Windows | Blinds, Sliding |
| Roof | Barrel |
| Construction | CBS |
| Front Exposure | South |
School Information
| Elementary | Manatee Elementary School |
|---|---|
| Middle | Christa Mcauliffe Middle School |
| High | Park Vista Community High School |
Additional Information
| Date Listed | August 7th, 2025 |
|---|---|
| Days on Market | 68 |
| Zoning | RS |
| Foreclosure | No |
| Short Sale | No |
| RE / Bank Owned | No |
| HOA Fees | 259 |
| Parcel ID | 00424502040000560 |
Room Dimensions
| Master Bedroom | 16 x 15 |
|---|---|
| Bedroom 2 | 13 x 12 |
| Bedroom 3 | 11 x 12 |
| Dining Room | 13 x 11 |
| Living Room | 15 x 18 |
| Kitchen | 14 x 11 |
Listing Details
| Office | Redfin Corporation |
|---|---|
| peter.phinney@redfin.com |

