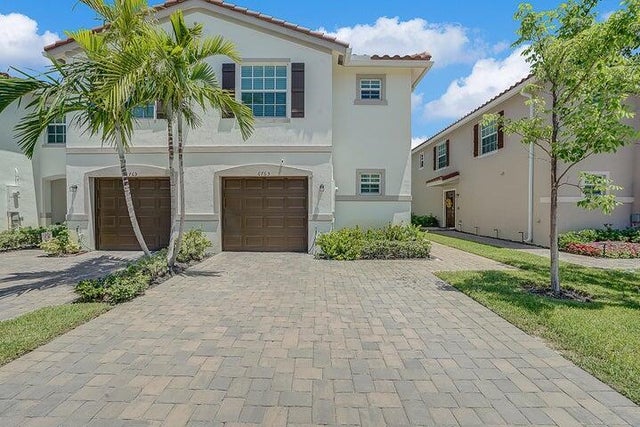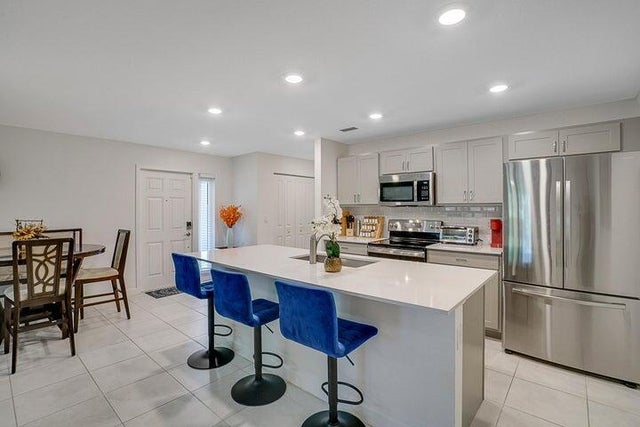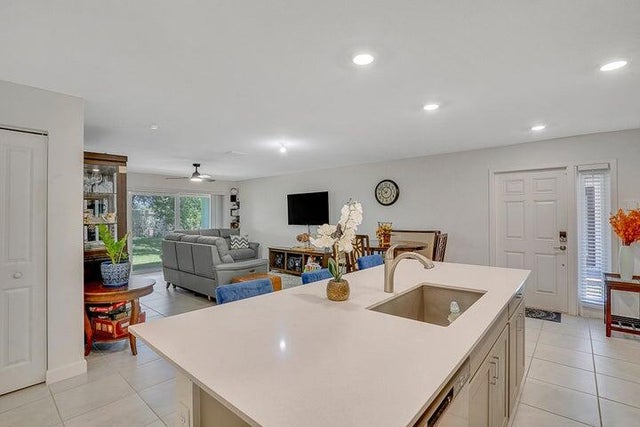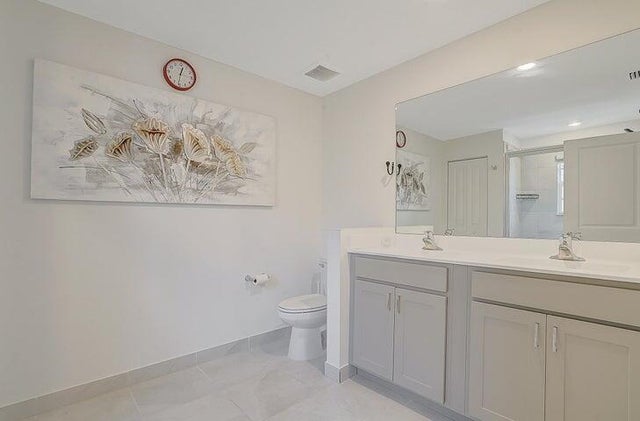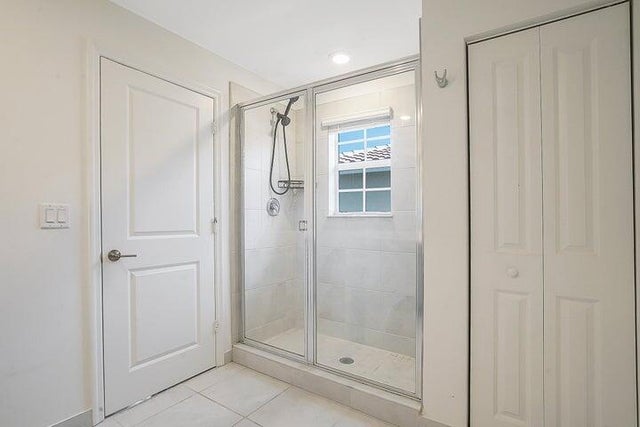About 6765 Broadwater Lane
Stunning 4BR/2.5BA end unit townhome in a desirable gated community! Recently built, this modern home features an open-concept layout with a spacious kitchen, dining, and living area. All bedrooms are upstairs, including a generous primary suite with walk-in closet. Includes impact windows/doors, stylish fixtures, private patio with large green space, and outdoor storage. Community offers a pool, playground, and low HOA. Prime location near shops, dining, and major highways. Motivated Sellers! Don't miss this rare opportunity!
Features of 6765 Broadwater Lane
| MLS® # | RX-11113624 |
|---|---|
| USD | $480,000 |
| CAD | $674,088 |
| CNY | 元3,420,672 |
| EUR | €413,074 |
| GBP | £359,494 |
| RUB | ₽37,799,520 |
| HOA Fees | $261 |
| Bedrooms | 4 |
| Bathrooms | 3.00 |
| Full Baths | 2 |
| Half Baths | 1 |
| Total Square Footage | 2,272 |
| Living Square Footage | 1,920 |
| Square Footage | Tax Rolls |
| Acres | 0.07 |
| Year Built | 2023 |
| Type | Residential |
| Sub-Type | Townhouse / Villa / Row |
| Restrictions | Buyer Approval, Comercial Vehicles Prohibited, Tenant Approval |
| Style | Townhouse |
| Unit Floor | 0 |
| Status | Price Change |
| HOPA | No Hopa |
| Membership Equity | No |
Community Information
| Address | 6765 Broadwater Lane |
|---|---|
| Area | 5760 |
| Subdivision | LAKEWOOD COVE |
| Development | Lakewood Cove |
| City | Lake Worth |
| County | Palm Beach |
| State | FL |
| Zip Code | 33467 |
Amenities
| Amenities | Playground, Pool, Sidewalks, Street Lights |
|---|---|
| Utilities | Cable, 3-Phase Electric, Public Sewer, Public Water |
| Parking | Driveway, Garage - Attached |
| # of Garages | 1 |
| Is Waterfront | No |
| Waterfront | None |
| Has Pool | No |
| Pets Allowed | Restricted |
| Unit | Multi-Level, Corner |
| Subdivision Amenities | Playground, Pool, Sidewalks, Street Lights |
| Security | Burglar Alarm, Gate - Unmanned, TV Camera, Security Light |
Interior
| Interior Features | Entry Lvl Lvng Area, Foyer, Cook Island, Pantry, Walk-in Closet |
|---|---|
| Appliances | Auto Garage Open, Dishwasher, Disposal, Dryer, Refrigerator, Washer |
| Heating | Central, Electric |
| Cooling | Central, Electric |
| Fireplace | No |
| # of Stories | 2 |
| Stories | 2.00 |
| Furnished | Unfurnished |
| Master Bedroom | Dual Sinks, Mstr Bdrm - Upstairs, Separate Shower |
Exterior
| Exterior Features | Auto Sprinkler, Covered Patio |
|---|---|
| Lot Description | < 1/4 Acre |
| Windows | Blinds, Impact Glass, Single Hung Metal, Sliding, Verticals |
| Roof | S-Tile |
| Construction | Concrete |
| Front Exposure | South |
Additional Information
| Date Listed | August 6th, 2025 |
|---|---|
| Days on Market | 70 |
| Zoning | RH |
| Foreclosure | No |
| Short Sale | No |
| RE / Bank Owned | No |
| HOA Fees | 260.5 |
| Parcel ID | 00424427370000260 |
Room Dimensions
| Master Bedroom | 13.2 x 12 |
|---|---|
| Living Room | 15.4 x 12.6 |
| Kitchen | 14 x 14 |
Listing Details
| Office | Grace Realty Group |
|---|---|
| tvendrye@gmail.com |

