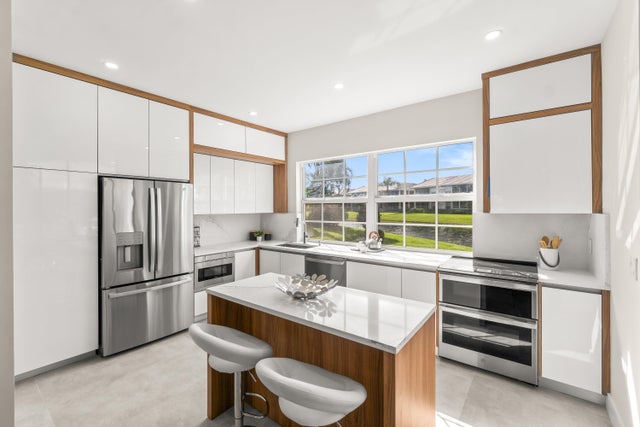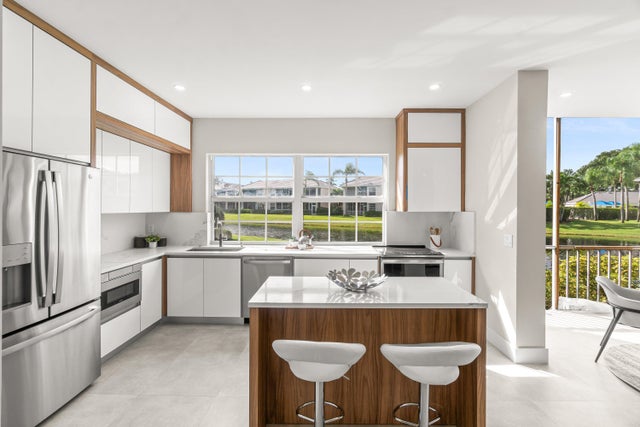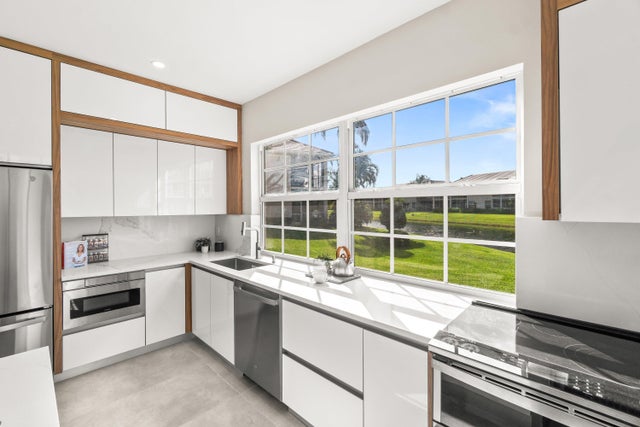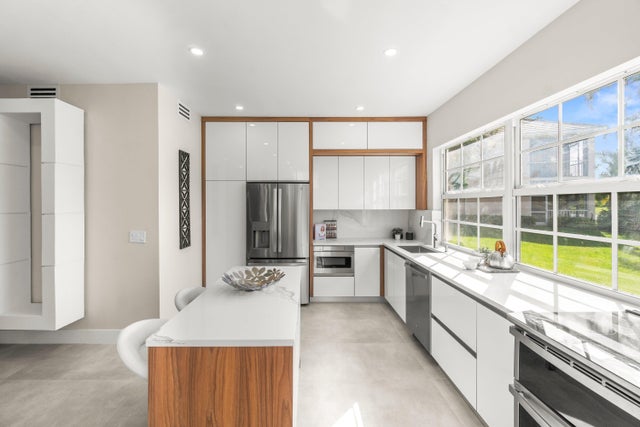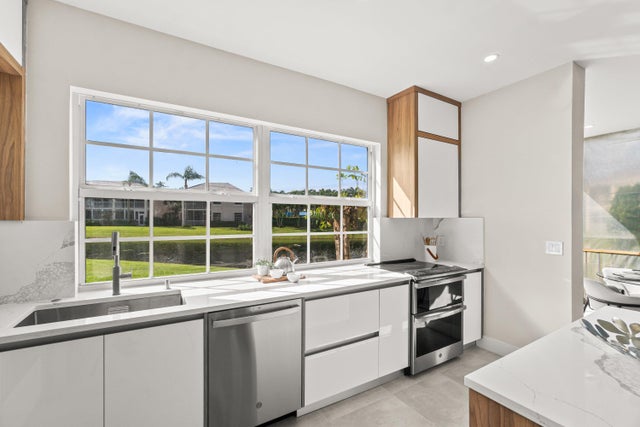About 5221 Lake Catalina Drive N #c
Completely Renovated First-Floor Condo with Lake Views!This stunning first-floor condo has been fully renovated from top to bottom, offering rarely available true 3 bedrooms, 3 bathrooms, and serene lake views. Every detail has been thoughtfully redesigned with a modern, open concept and high-quality finishes throughout.The kitchen has been reimagined and relocated to take advantage of the lake views, now featuring a wrap-around design with a center island, custom cabinetry, stone countertops, and brand-new appliances. An enclosed patio with floor-to-ceiling glass creates a light-filled living space that seamlessly blends indoor and outdoor living.Both bathrooms have been beautifully updated with full-height tile walls, LED mirrors, new vanities, and fixtures.The primary suite features a spa-like bath with an oversized shower, a comfortable bench, and a view out to the lake. Additional upgrades include all-new flooring, impact windows and doors, custom closets, upgraded LED lighting throughout, a reconfigured laundry room, and a finished garage with an epoxy floor. Move-in ready and designed with comfort and style in mind. Schedule a tour today!
Features of 5221 Lake Catalina Drive N #c
| MLS® # | RX-11113377 |
|---|---|
| USD | $825,000 |
| CAD | $1,158,589 |
| CNY | 元5,879,280 |
| EUR | €709,970 |
| GBP | £617,880 |
| RUB | ₽64,967,925 |
| HOA Fees | $550 |
| Bedrooms | 3 |
| Bathrooms | 3.00 |
| Full Baths | 3 |
| Total Square Footage | 2,240 |
| Living Square Footage | 1,810 |
| Square Footage | Other |
| Acres | 1.00 |
| Year Built | 1989 |
| Type | Residential |
| Sub-Type | Condo or Coop |
| Restrictions | No Lease 1st Year |
| Style | < 4 Floors, Quad |
| Unit Floor | 1 |
| Status | Pending |
| HOPA | No Hopa |
| Membership Equity | Yes |
Community Information
| Address | 5221 Lake Catalina Drive N #c |
|---|---|
| Area | 4650 |
| Subdivision | CATALINA / POLO CLUB |
| Development | POLO CLUB |
| City | Boca Raton |
| County | Palm Beach |
| State | FL |
| Zip Code | 33496 |
Amenities
| Amenities | Basketball, Cafe/Restaurant, Clubhouse, Exercise Room, Golf Course, Manager on Site, Pickleball, Playground, Pool, Spa-Hot Tub, Tennis, Game Room, Library, Sauna, Billiards, Business Center, Putting Green |
|---|---|
| Utilities | Cable, 3-Phase Electric, Public Sewer, Public Water, Water Available |
| Parking | Driveway, Garage - Attached |
| # of Garages | 1 |
| View | Lake |
| Is Waterfront | Yes |
| Waterfront | Lake |
| Has Pool | No |
| Pets Allowed | Restricted |
| Unit | Corner |
| Subdivision Amenities | Basketball, Cafe/Restaurant, Clubhouse, Exercise Room, Golf Course Community, Manager on Site, Pickleball, Playground, Pool, Spa-Hot Tub, Community Tennis Courts, Game Room, Library, Sauna, Billiards, Business Center, Putting Green |
| Security | Gate - Manned, Security Patrol |
Interior
| Interior Features | Entry Lvl Lvng Area, Split Bedroom, Walk-in Closet |
|---|---|
| Appliances | Auto Garage Open, Dishwasher, Dryer, Microwave, Range - Electric, Refrigerator, Smoke Detector, Washer, Water Heater - Elec |
| Heating | Central, Electric |
| Cooling | Central, Electric |
| Fireplace | No |
| # of Stories | 1 |
| Stories | 1.00 |
| Furnished | Unfurnished |
| Master Bedroom | Mstr Bdrm - Ground, Separate Shower |
Exterior
| Exterior Features | Covered Patio, Screened Patio |
|---|---|
| Lot Description | Zero Lot |
| Roof | Concrete Tile |
| Construction | CBS, Concrete |
| Front Exposure | Northwest |
School Information
| Elementary | Calusa Elementary School |
|---|---|
| Middle | Omni Middle School |
| High | Spanish River Community High School |
Additional Information
| Date Listed | August 6th, 2025 |
|---|---|
| Days on Market | 69 |
| Zoning | RS |
| Foreclosure | No |
| Short Sale | No |
| RE / Bank Owned | No |
| HOA Fees | 550 |
| Parcel ID | 00424635200004212 |
Room Dimensions
| Master Bedroom | 15 x 11 |
|---|---|
| Living Room | 22 x 20 |
| Kitchen | 18 x 12 |
Listing Details
| Office | Lang Realty/ BR |
|---|---|
| regionalmanagement@langrealty.com |

