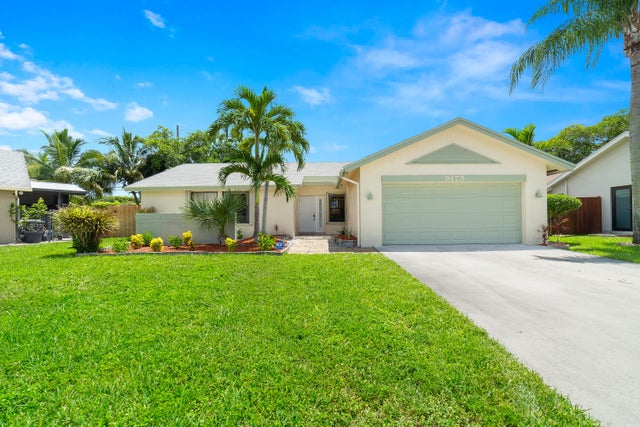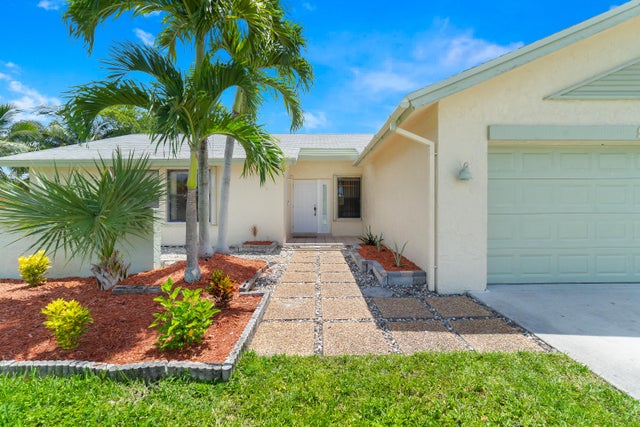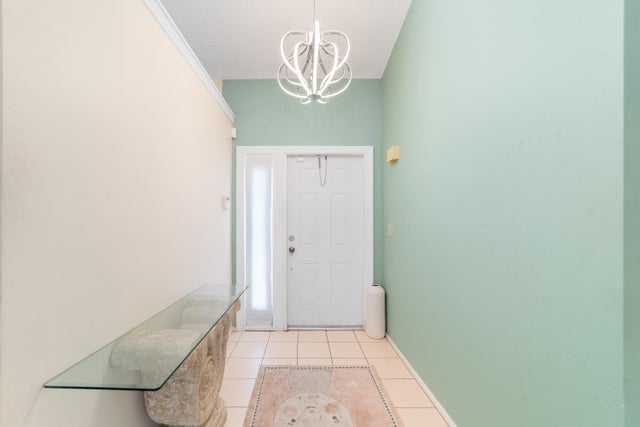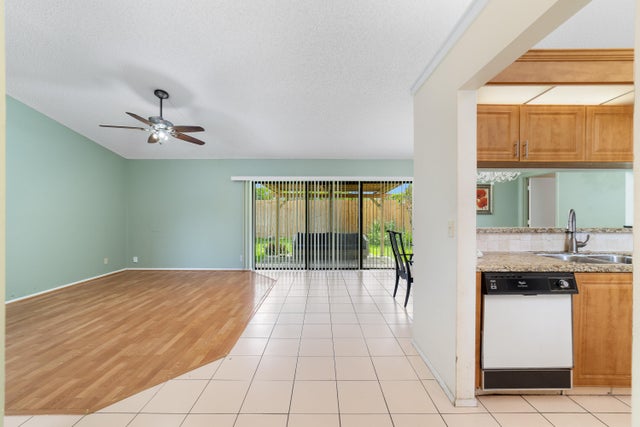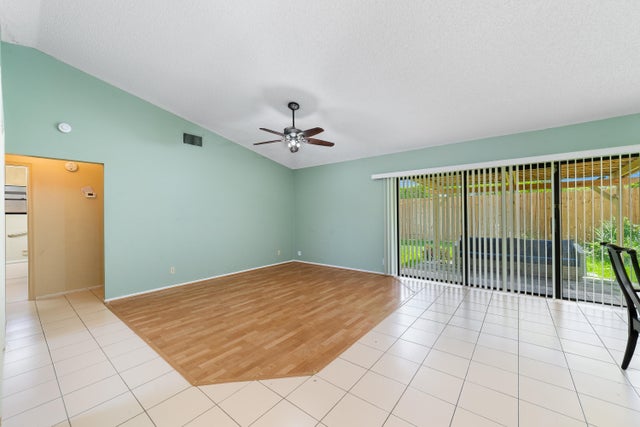About 9175 Bedford Drive
Spacious 4-bedroom, 2-bath single-family home in Southwind Lakes at Boca Raton with a large 2-car garage and a smart split-bedroom layout. The generous primary suite offers privacy, a walk-in closet, and its own full bath. The fenced backyard provides room to relax or play, and the open living and dining areas make everyday living easy. Conveniently located near shopping, dining, schools, parks, and golf--this home brings together comfort and convenience in a welcoming neighborhood setting.
Features of 9175 Bedford Drive
| MLS® # | RX-11113349 |
|---|---|
| USD | $575,000 |
| CAD | $805,259 |
| CNY | 元4,094,891 |
| EUR | €495,391 |
| GBP | £429,377 |
| RUB | ₽45,780,925 |
| HOA Fees | $75 |
| Bedrooms | 4 |
| Bathrooms | 2.00 |
| Full Baths | 2 |
| Total Square Footage | 2,066 |
| Living Square Footage | 1,607 |
| Square Footage | Tax Rolls |
| Acres | 0.20 |
| Year Built | 1984 |
| Type | Residential |
| Sub-Type | Single Family Detached |
| Restrictions | Other |
| Style | Traditional |
| Unit Floor | 0 |
| Status | Active |
| HOPA | No Hopa |
| Membership Equity | No |
Community Information
| Address | 9175 Bedford Drive |
|---|---|
| Area | 4760 |
| Subdivision | AMERICAN HOMES AT BOCA RATON 10 |
| City | Boca Raton |
| County | Palm Beach |
| State | FL |
| Zip Code | 33434 |
Amenities
| Amenities | Sidewalks |
|---|---|
| Utilities | Public Sewer, Public Water |
| Parking | Driveway, Garage - Attached |
| # of Garages | 2 |
| Is Waterfront | No |
| Waterfront | None |
| Has Pool | No |
| Pets Allowed | Yes |
| Subdivision Amenities | Sidewalks |
| Security | None |
| Guest House | No |
Interior
| Interior Features | Pantry, Split Bedroom, Walk-in Closet |
|---|---|
| Appliances | Auto Garage Open, Dishwasher, Dryer, Microwave, Refrigerator |
| Heating | Electric |
| Cooling | Electric |
| Fireplace | No |
| # of Stories | 1 |
| Stories | 1.00 |
| Furnished | Unfurnished |
| Master Bedroom | Mstr Bdrm - Sitting |
Exterior
| Exterior Features | Fence |
|---|---|
| Lot Description | < 1/4 Acre, Sidewalks, West of US-1 |
| Roof | Comp Shingle |
| Construction | CBS |
| Front Exposure | West |
School Information
| Elementary | Whispering Pines Elementary School |
|---|---|
| Middle | Eagles Landing Middle School |
| High | Olympic Heights Community High |
Additional Information
| Date Listed | August 6th, 2025 |
|---|---|
| Days on Market | 81 |
| Zoning | AR |
| Foreclosure | No |
| Short Sale | No |
| RE / Bank Owned | No |
| HOA Fees | 75 |
| Parcel ID | 00424707150300650 |
Room Dimensions
| Master Bedroom | 15.67 x 13.17 |
|---|---|
| Living Room | 17.58 x 16.42 |
| Kitchen | 11.5 x 12.9 |
Listing Details
| Office | REDFIN CORPORATION |
|---|---|
| peter.phinney@redfin.com |

