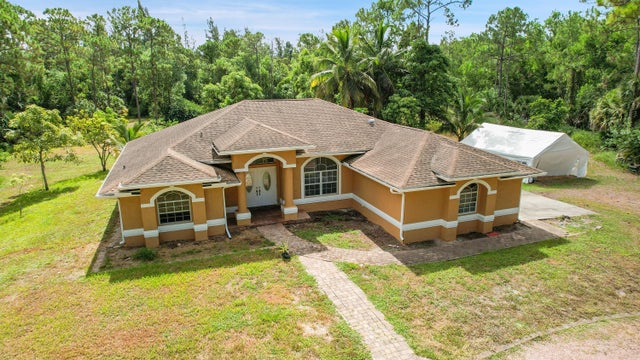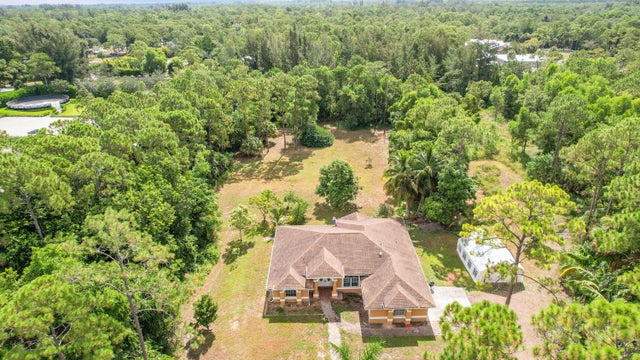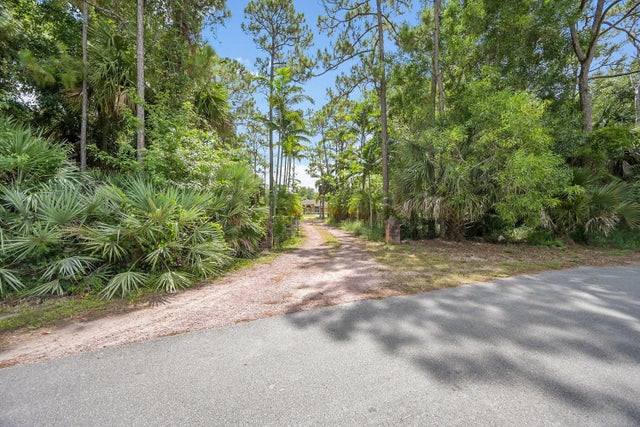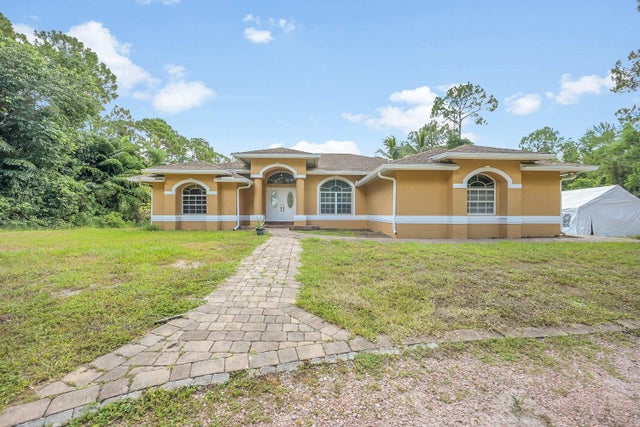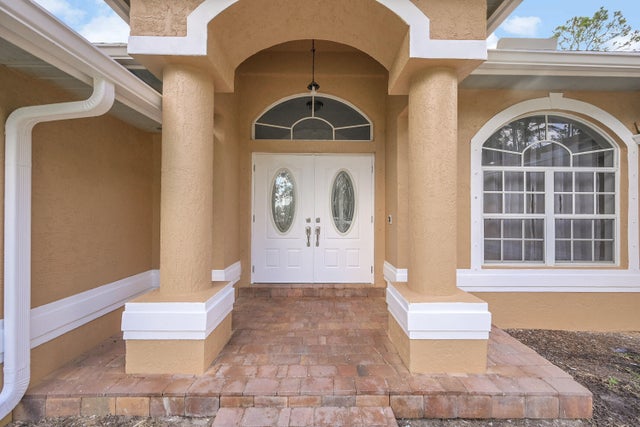About 2376 Fawn Drive
Spacious 3/2/2 CBS home on very private 5 acres in the beautiful equestrian community of Deer Run.Home is open, light and bright with vaulted ceilings and an open floor plan. The 5 acres has a dramatic palm tree-lined, long, circular driveway. The acreage is a blank slate for you to design and build out barns/paddocks/pool/etc. as needed. There's even an existing ''pad'' for a guest house or barn. Or leave it as it is and enjoy the peace, tranquility and privacy of your own 5-acre slice of Florida paradise!Don't miss this lowest priced home in Deer Run!
Features of 2376 Fawn Drive
| MLS® # | RX-11113315 |
|---|---|
| USD | $1,100,000 |
| CAD | $1,544,114 |
| CNY | 元7,845,310 |
| EUR | €950,857 |
| GBP | £824,954 |
| RUB | ₽89,263,460 |
| HOA Fees | $250 |
| Bedrooms | 3 |
| Bathrooms | 2.00 |
| Full Baths | 2 |
| Total Square Footage | 2,696 |
| Living Square Footage | 1,930 |
| Square Footage | Tax Rolls |
| Acres | 5.00 |
| Year Built | 1996 |
| Type | Residential |
| Sub-Type | Single Family Detached |
| Restrictions | Buyer Approval |
| Unit Floor | 0 |
| Status | Active |
| HOPA | No Hopa |
| Membership Equity | No |
Community Information
| Address | 2376 Fawn Drive |
|---|---|
| Area | 5590 |
| Subdivision | DEER RUN |
| City | Loxahatchee |
| County | Palm Beach |
| State | FL |
| Zip Code | 33470 |
Amenities
| Amenities | Bike - Jog, Horse Trails, Horses Permitted |
|---|---|
| Utilities | 3-Phase Electric, Septic, Well Water |
| Parking | Garage - Attached, Drive - Circular |
| # of Garages | 2 |
| View | Garden |
| Is Waterfront | Yes |
| Waterfront | Canal Width 1 - 80, Interior Canal |
| Has Pool | No |
| Pets Allowed | Yes |
| Subdivision Amenities | Bike - Jog, Horse Trails, Horses Permitted |
| Security | Gate - Manned |
Interior
| Interior Features | Ctdrl/Vault Ceilings, Entry Lvl Lvng Area, Walk-in Closet |
|---|---|
| Appliances | Dishwasher, Disposal, Microwave, Range - Electric, Refrigerator, Smoke Detector, Washer/Dryer Hookup, Water Softener-Owned |
| Heating | Central |
| Cooling | Central |
| Fireplace | No |
| # of Stories | 1 |
| Stories | 1.00 |
| Furnished | Unfurnished |
| Master Bedroom | Dual Sinks, Separate Shower |
Exterior
| Lot Description | 5 to <10 Acres |
|---|---|
| Roof | Comp Shingle |
| Construction | CBS |
| Front Exposure | West |
Additional Information
| Date Listed | August 6th, 2025 |
|---|---|
| Days on Market | 68 |
| Zoning | AR |
| Foreclosure | No |
| Short Sale | No |
| RE / Bank Owned | No |
| HOA Fees | 250 |
| Parcel ID | 00404321010000450 |
Room Dimensions
| Master Bedroom | 14 x 17 |
|---|---|
| Living Room | 15 x 19 |
| Kitchen | 14 x 12 |
Listing Details
| Office | Sailfish Group Realty |
|---|---|
| rheers@yahoo.com |

