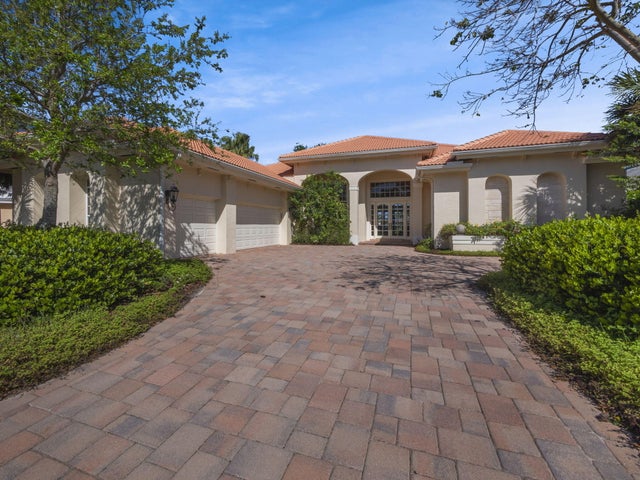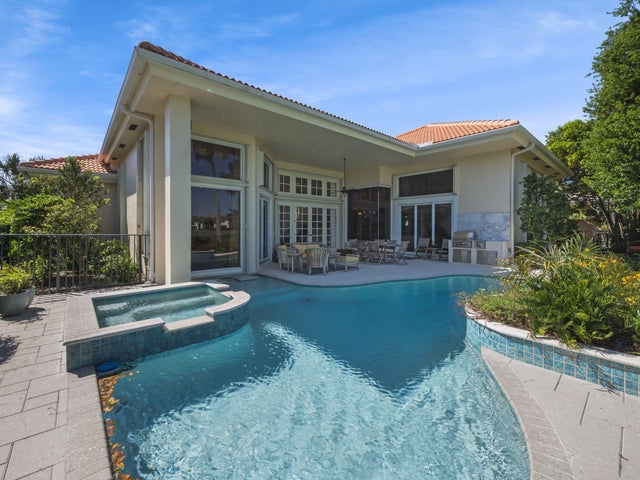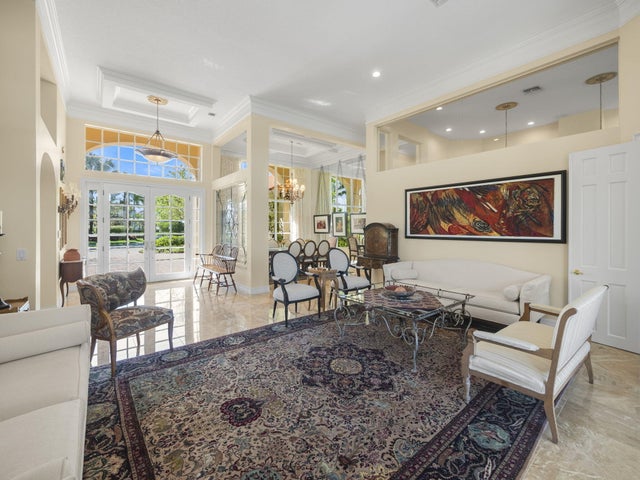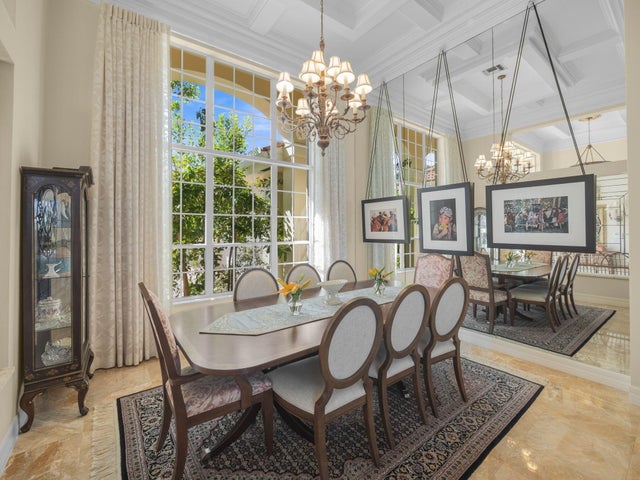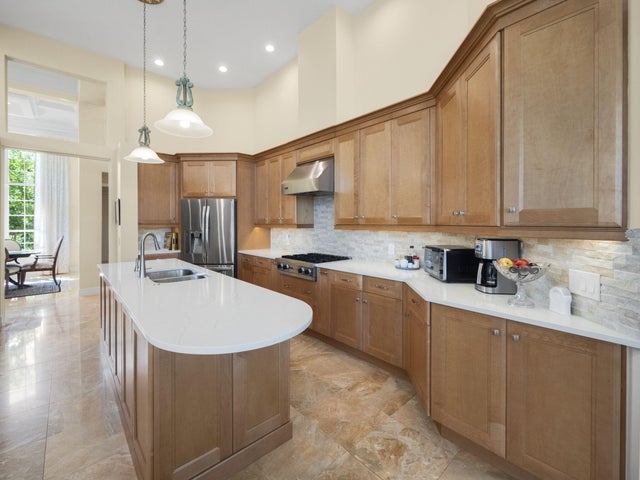About 66 St James Drive
THIS GRACIOUS CUSTOM HOME HAS A GOLF MEMBERSHIP, GOLF AND LAKE VIEWS, IN THE VERY DESIRABLE ST JAMES NEIGHBORHOOD, CLOSE TO ALL BALLENISLES AMENITIES. A TRUE 4-BEDROOM + OFFICE HOME, IT HAS IMPRESSIVE BEVELED GLASS DOUBLE ENTRY DOORS, MARBLE FLOORS, CROWN MOLDING, FULL 3 CAR GARAGE, A POWDER ROOM, A POOL AND SPA, SUMMER KITCHEN, AND OPEN PATIO FOR ENTERTAINING. THE GRACIOUS MASTER SUITE HAS LOVELY WOOD FLOORING, A SITTING AREA, HIS AND HER OUTFITTED CLOSETS AND A NEW BATHROOM WITH SOAK TUB. ADDITIONAL FEATURES INCLUDE WOOD PANELED LIBRARY, REMODELED GOURMET KITCHEN, GUEST BATHS, DRIVEWAY AND PATIO PAVERS, LED LIGHTING, CENTRAL VAC, WINDOW TREATMENTS, AND TOTAL HURRICANE PROTECTION. AN EXCEPTIONALLY L0VELY HOME AND YOU CAN HAVE A GOLF MEMBERSHIP! MASTER BATH LIGHT FIXTURE EXCLUDED
Features of 66 St James Drive
| MLS® # | RX-11113255 |
|---|---|
| USD | $3,100,000 |
| CAD | $4,363,653 |
| CNY | 元22,135,550 |
| EUR | €2,683,134 |
| GBP | £2,337,056 |
| RUB | ₽248,026,970 |
| HOA Fees | $697 |
| Bedrooms | 4 |
| Bathrooms | 4.00 |
| Full Baths | 3 |
| Half Baths | 1 |
| Total Square Footage | 4,581 |
| Living Square Footage | 3,433 |
| Square Footage | Tax Rolls |
| Acres | 0.27 |
| Year Built | 1993 |
| Type | Residential |
| Sub-Type | Single Family Detached |
| Restrictions | Comercial Vehicles Prohibited, Lease OK, No RV, None |
| Style | < 4 Floors, Traditional |
| Unit Floor | 0 |
| Status | Active |
| HOPA | No Hopa |
| Membership Equity | Yes |
Community Information
| Address | 66 St James Drive |
|---|---|
| Area | 5300 |
| Subdivision | BALLENISLES |
| Development | BALLENISLES |
| City | Palm Beach Gardens |
| County | Palm Beach |
| State | FL |
| Zip Code | 33418 |
Amenities
| Amenities | Clubhouse, Exercise Room, Golf Course, Pickleball, Playground, Pool, Putting Green, Sidewalks, Spa-Hot Tub, Tennis, Dog Park |
|---|---|
| Utilities | Public Sewer, Public Water |
| Parking | 2+ Spaces, Drive - Decorative, Garage - Attached, Golf Cart |
| # of Garages | 3 |
| View | Golf, Lake |
| Is Waterfront | No |
| Waterfront | Lake |
| Has Pool | Yes |
| Pool | Inground, Spa |
| Pets Allowed | Yes |
| Unit | On Golf Course |
| Subdivision Amenities | Clubhouse, Exercise Room, Golf Course Community, Pickleball, Playground, Pool, Putting Green, Sidewalks, Spa-Hot Tub, Community Tennis Courts, Dog Park |
| Security | Gate - Manned, Security Patrol, Private Guard |
Interior
| Interior Features | Bar, Built-in Shelves, Foyer, Cook Island, Split Bedroom, Volume Ceiling, Walk-in Closet, Roman Tub, French Door |
|---|---|
| Appliances | Auto Garage Open, Central Vacuum, Dishwasher, Disposal, Dryer, Ice Maker, Range - Electric, Refrigerator, Smoke Detector, Wall Oven, Washer, Water Heater - Elec, Water Heater - Gas, Intercom, Satellite Dish |
| Heating | Central |
| Cooling | Ceiling Fan, Central |
| Fireplace | No |
| # of Stories | 1 |
| Stories | 1.00 |
| Furnished | Unfurnished |
| Master Bedroom | Mstr Bdrm - Ground, Separate Shower, Spa Tub & Shower, Whirlpool Spa |
Exterior
| Exterior Features | Auto Sprinkler, Screened Patio, Built-in Grill |
|---|---|
| Lot Description | < 1/4 Acre, 1/4 to 1/2 Acre, West of US-1, Cul-De-Sac, Golf Front |
| Windows | Blinds, Drapes, Hurricane Windows, Sliding, Single Hung Metal |
| Roof | Concrete Tile |
| Construction | CBS, Concrete, Frame/Stucco |
| Front Exposure | Southeast |
Additional Information
| Date Listed | August 5th, 2025 |
|---|---|
| Days on Market | 69 |
| Zoning | PCD(ci |
| Foreclosure | No |
| Short Sale | No |
| RE / Bank Owned | No |
| HOA Fees | 697 |
| Parcel ID | 52424211150001090 |
Room Dimensions
| Master Bedroom | 21 x 14 |
|---|---|
| Bedroom 2 | 13 x 13 |
| Bedroom 3 | 13 x 13 |
| Bedroom 4 | 13 x 13 |
| Den | 12 x 12 |
| Dining Room | 13 x 15, 10 x 15 |
| Family Room | 21 x 16 |
| Living Room | 19 x 21 |
| Kitchen | 19 x 14 |
Listing Details
| Office | Illustrated Properties LLC (Co |
|---|---|
| virginia@ipre.com |

