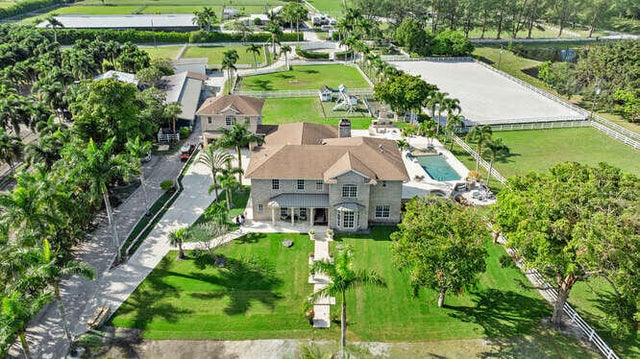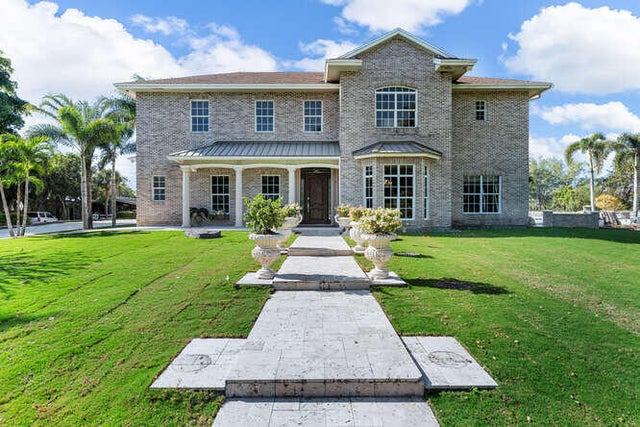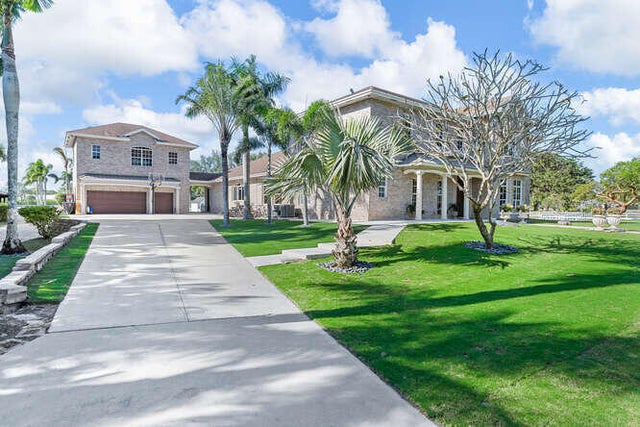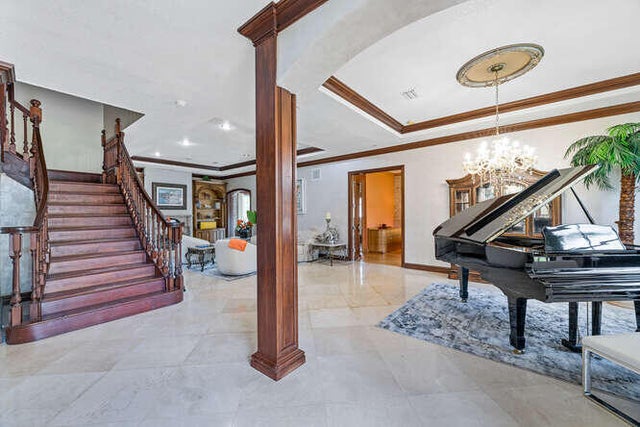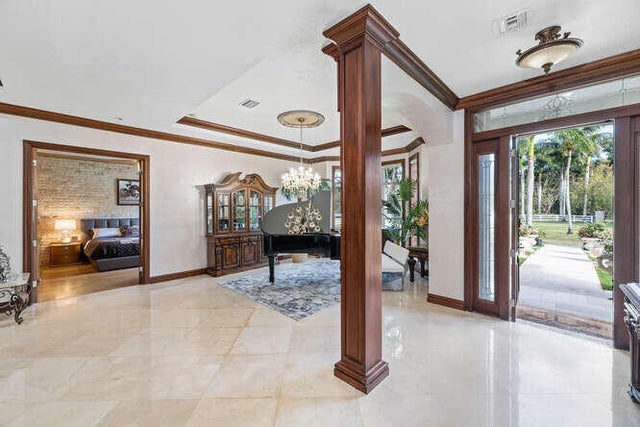About 19721 118th Trail S
Discover luxury and privacy at this stunning equestrian estate on 20 serene acres in West Boca Raton. , This newly renovated Palm Beach-style home features marble and hardwood floors, a gourmet kitchen with a massive center island, and a lavish master suite with a marble fireplace, spa-like bathroom, and custom walk-in closets. The outdoor space boasts a resort-style pool with jacuzzi, a spacious patio with a paradise grill, a children's playground, and a mini putt-putt course. 5 bedroom 4.5 home on west side of property and 2 bedroom 2 bath grooms quarters. 24 plus -stall barns with new stainless steel fronts, an outdoor arena , 10 plus grassy paddocks, covered arena , grass field , round pen.Conveniently located just 25-30 minutes from Wellington & Beach, and near top dining and shopping! some of the last remaining land of this size in Boca Raton and south Florida!
Features of 19721 118th Trail S
| MLS® # | RX-11113254 |
|---|---|
| USD | $60,000,000 |
| CAD | $84,457,800 |
| CNY | 元428,430,000 |
| EUR | €51,931,620 |
| GBP | £45,233,340 |
| RUB | ₽4,800,522,000 |
| Bedrooms | 14 |
| Bathrooms | 13.00 |
| Full Baths | 12 |
| Half Baths | 1 |
| Total Square Footage | 16,000 |
| Living Square Footage | 13,055 |
| Square Footage | Tax Rolls |
| Acres | 20.20 |
| Year Built | 2006 |
| Type | Residential |
| Sub-Type | Single Family Detached |
| Restrictions | None |
| Unit Floor | 0 |
| Status | Active |
| HOPA | No Hopa |
| Membership Equity | No |
Community Information
| Address | 19721 118th Trail S |
|---|---|
| Area | 4860 |
| Subdivision | FLA FRUIT LANDS CO |
| City | Boca Raton |
| County | Palm Beach |
| State | FL |
| Zip Code | 33498 |
Amenities
| Amenities | Game Room, Playground, Horse Trails, Sauna, Horses Permitted |
|---|---|
| Utilities | Cable, 3-Phase Electric |
| Parking Spaces | 8 |
| Parking | 2+ Spaces, Garage - Building |
| # of Garages | 2 |
| Is Waterfront | No |
| Waterfront | None |
| Has Pool | Yes |
| Pool | Spa, Equipment Included |
| Pets Allowed | Yes |
| Subdivision Amenities | Game Room, Playground, Horse Trails, Sauna, Horses Permitted |
| Guest House | Yes |
Interior
| Interior Features | Bar, Foyer, Cook Island, Pantry, Fireplace(s), French Door |
|---|---|
| Appliances | Auto Garage Open, Cooktop, Dishwasher, Disposal, Dryer, Freezer, Ice Maker, Microwave, Refrigerator, Smoke Detector, Washer, Fire Alarm, Satellite Dish, Reverse Osmosis Water Treatment |
| Heating | Central |
| Cooling | Electric |
| Fireplace | Yes |
| # of Stories | 2 |
| Stories | 2.00 |
| Furnished | Furniture Negotiable |
| Master Bedroom | Dual Sinks, Mstr Bdrm - Upstairs, Spa Tub & Shower, Mstr Bdrm - Sitting |
Exterior
| Exterior Features | Auto Sprinkler, Covered Balcony, Covered Patio, Open Patio, Built-in Grill, Open Balcony, Extra Building, Open Porch, Custom Lighting, Summer Kitchen |
|---|---|
| Lot Description | 10 to <25 Acres |
| Construction | Mixed |
| Front Exposure | East |
School Information
| Middle | Eagles Landing Middle School |
|---|---|
| High | Olympic Heights Community High |
Additional Information
| Date Listed | August 5th, 2025 |
|---|---|
| Days on Market | 70 |
| Zoning | Ag |
| Foreclosure | No |
| Short Sale | No |
| RE / Bank Owned | No |
| Parcel ID | 00414711010450020 |
Room Dimensions
| Master Bedroom | 30 x 40 |
|---|---|
| Living Room | 20 x 15 |
| Kitchen | 40 x 20 |
Listing Details
| Office | Browning Realty |
|---|---|
| browningrealty@gmail.com |

