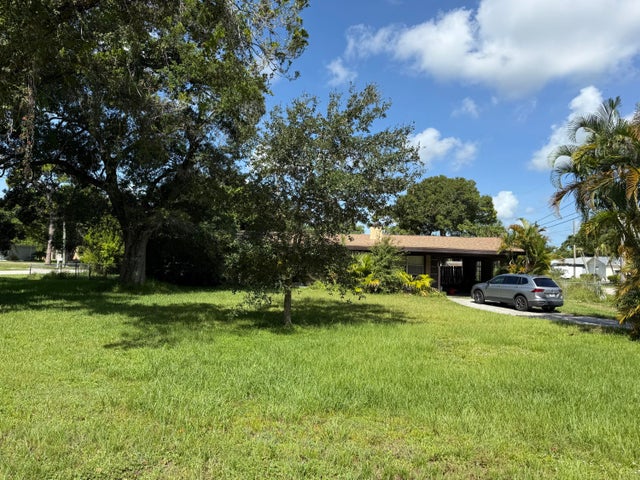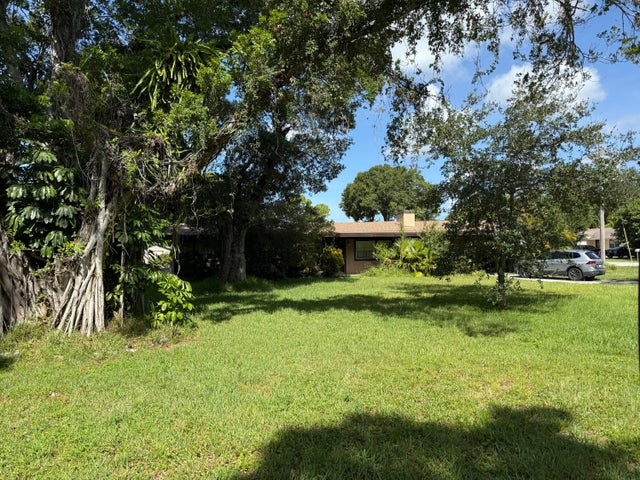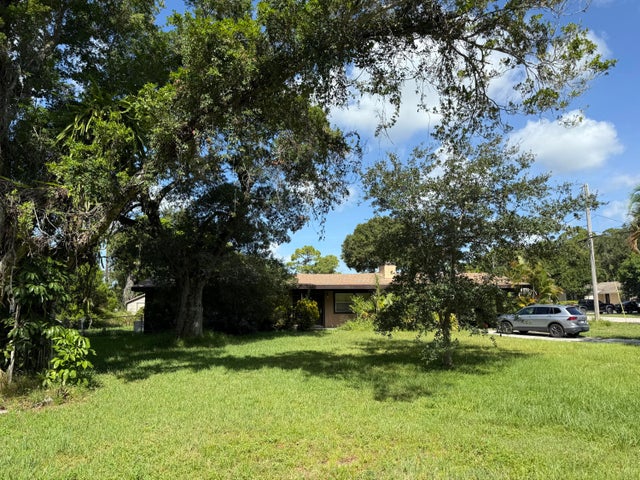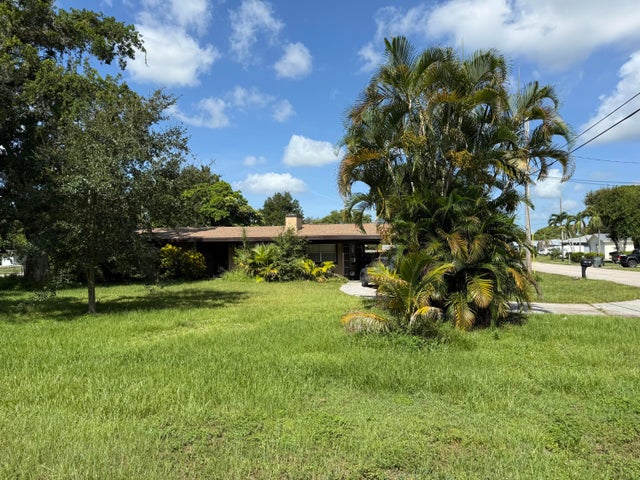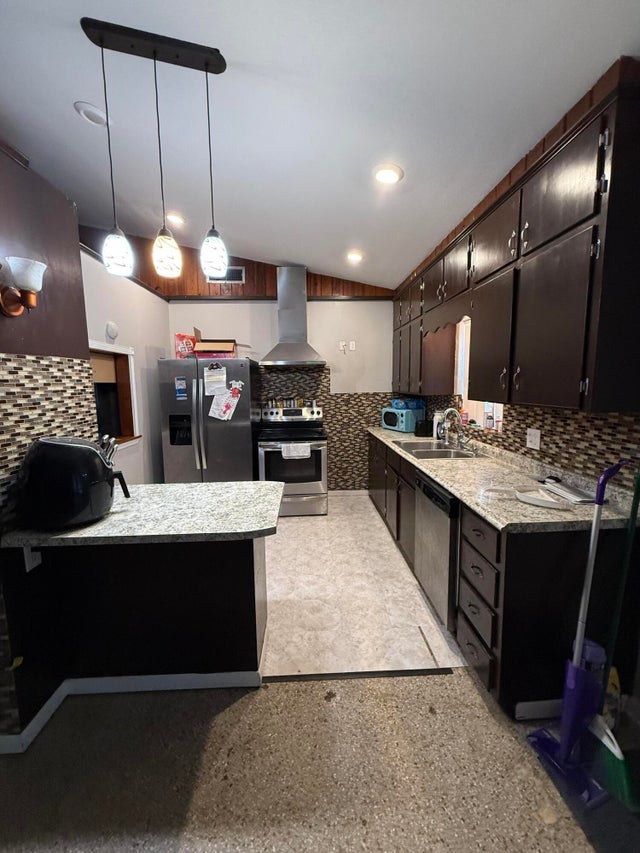About 1001 Tortugas Avenue
This Centrally located Fort Pierce Home sits on larger corner lot minutes to Downtown Fort Pierce and Beach. This 3 bedroom 2 bath home offers a spacious kitchen and living space. Come make this home yours today.
Features of 1001 Tortugas Avenue
| MLS® # | RX-11113247 |
|---|---|
| USD | $324,000 |
| CAD | $454,426 |
| CNY | 元2,309,164 |
| EUR | €277,921 |
| GBP | £242,270 |
| RUB | ₽26,382,607 |
| Bedrooms | 3 |
| Bathrooms | 2.00 |
| Full Baths | 2 |
| Total Square Footage | 3,062 |
| Living Square Footage | 1,613 |
| Square Footage | Tax Rolls |
| Acres | 0.41 |
| Year Built | 1959 |
| Type | Residential |
| Sub-Type | Single Family Detached |
| Restrictions | None |
| Style | Ranch |
| Unit Floor | 0 |
| Status | Active |
| HOPA | No Hopa |
| Membership Equity | No |
Community Information
| Address | 1001 Tortugas Avenue |
|---|---|
| Area | 7090 |
| Subdivision | MARAVILLA ESTATES |
| City | Fort Pierce |
| County | St. Lucie |
| State | FL |
| Zip Code | 34982 |
Amenities
| Amenities | None |
|---|---|
| Utilities | Public Sewer, Public Water |
| Parking Spaces | 1 |
| Parking | Carport - Attached, Covered |
| View | Garden |
| Is Waterfront | No |
| Waterfront | None |
| Has Pool | No |
| Pets Allowed | Yes |
| Unit | Corner |
| Subdivision Amenities | None |
| Guest House | No |
Interior
| Interior Features | Ctdrl/Vault Ceilings, Entry Lvl Lvng Area, Stack Bedrooms |
|---|---|
| Appliances | Dishwasher, Range - Electric, Refrigerator, Water Heater - Elec |
| Heating | Central, Electric |
| Cooling | Ceiling Fan, Central, Electric |
| Fireplace | No |
| # of Stories | 1 |
| Stories | 1.00 |
| Furnished | Unfurnished |
| Master Bedroom | Separate Shower |
Exterior
| Exterior Features | Open Patio, Open Porch, Room for Pool |
|---|---|
| Lot Description | 1/4 to 1/2 Acre, Corner Lot, West of US-1 |
| Roof | Comp Shingle |
| Construction | Block, CBS, Concrete |
| Front Exposure | East |
Additional Information
| Date Listed | August 5th, 2025 |
|---|---|
| Days on Market | 75 |
| Zoning | SFInte |
| Foreclosure | No |
| Short Sale | Yes |
| RE / Bank Owned | No |
| Parcel ID | 242150601550003 |
Room Dimensions
| Master Bedroom | 12 x 14 |
|---|---|
| Living Room | 14 x 18 |
| Kitchen | 12 x 8 |
Listing Details
| Office | Bradley & Associates Real Est |
|---|---|
| mickeybjr@comcast.net |

