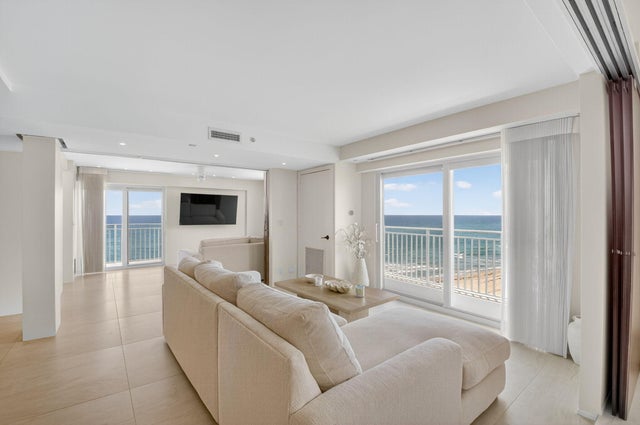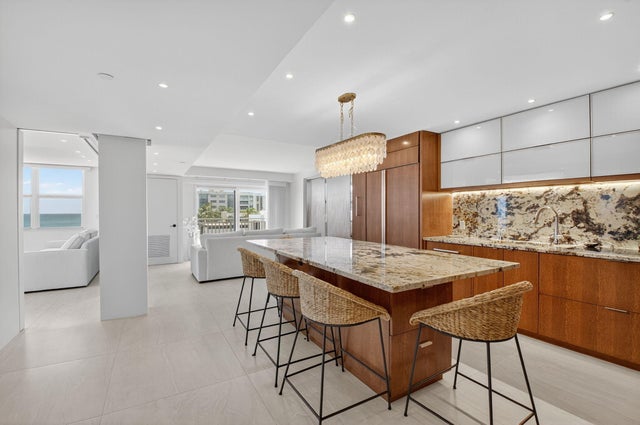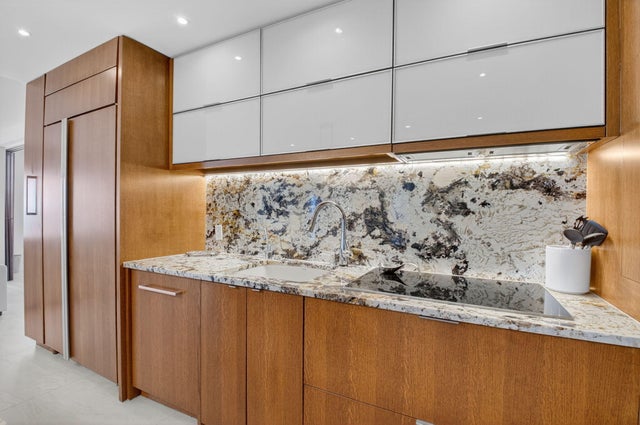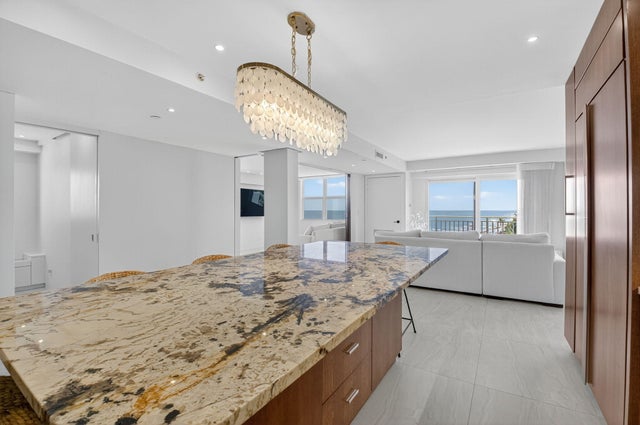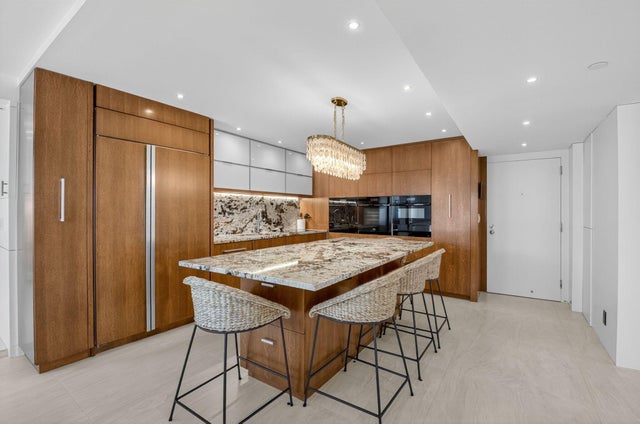About 4511 S Ocean Boulevard #507
Coastal Luxury Living Redefined. Situated directly on the oceanfront, Residence 507 offers sophisticated living with uninterrupted ocean views from every room, including the primary bath. This fully integrated smart home captures the essence of coastal elegance, with two private balconies perfectly positioned for sunrise and sunset.The custom kitchen is the true centerpiece, designed for both function and entertaining, and appointed with Miele, Bosch, and Sub-Zero appliances, bespoke wood cabinetry, and an oversized island with seating for ten. Floor-to-ceiling glass doors frame the living space, creating a seamless connection between polished interiors and the breathtaking beauty of the ocean.
Features of 4511 S Ocean Boulevard #507
| MLS® # | RX-11113202 |
|---|---|
| USD | $995,000 |
| CAD | $1,400,592 |
| CNY | 元7,104,798 |
| EUR | €861,199 |
| GBP | £750,120 |
| RUB | ₽79,608,657 |
| HOA Fees | $1,170 |
| Bedrooms | 2 |
| Bathrooms | 2.00 |
| Full Baths | 2 |
| Total Square Footage | 1,100 |
| Living Square Footage | 1,100 |
| Square Footage | Tax Rolls |
| Acres | 0.00 |
| Year Built | 1974 |
| Type | Residential |
| Sub-Type | Condo or Coop |
| Restrictions | Interview Required, Lease OK w/Restrict, No Motorcycle, No Truck, Maximum # Vehicles |
| Unit Floor | 5 |
| Status | Active |
| HOPA | No Hopa |
| Membership Equity | No |
Community Information
| Address | 4511 S Ocean Boulevard #507 |
|---|---|
| Area | 4150 |
| Subdivision | 45 OCEAN CONDO |
| City | Highland Beach |
| County | Palm Beach |
| State | FL |
| Zip Code | 33487 |
Amenities
| Amenities | Community Room, Elevator, Exercise Room, Lobby, Manager on Site, Pool |
|---|---|
| Utilities | Cable, 3-Phase Electric, Public Sewer, Public Water |
| Parking | Assigned, Garage - Building, Covered |
| # of Garages | 1 |
| View | Ocean |
| Is Waterfront | Yes |
| Waterfront | Ocean Front |
| Has Pool | No |
| Pets Allowed | Restricted |
| Unit | Corner |
| Subdivision Amenities | Community Room, Elevator, Exercise Room, Lobby, Manager on Site, Pool |
| Security | Gate - Manned, TV Camera, Lobby |
Interior
| Interior Features | Closet Cabinets, Custom Mirror, Entry Lvl Lvng Area, Pantry, Split Bedroom, Cook Island |
|---|---|
| Appliances | Dishwasher, Dryer, Ice Maker, Microwave, Range - Electric, Refrigerator, Smoke Detector, Wall Oven, Washer |
| Heating | Central, Electric |
| Cooling | Central, Electric |
| Fireplace | No |
| # of Stories | 10 |
| Stories | 10.00 |
| Furnished | Furnished |
| Master Bedroom | Dual Sinks, Separate Shower, Separate Tub, Whirlpool Spa |
Exterior
| Exterior Features | Open Balcony |
|---|---|
| Lot Description | East of US-1 |
| Construction | Concrete |
| Front Exposure | East |
Additional Information
| Date Listed | August 5th, 2025 |
|---|---|
| Days on Market | 70 |
| Zoning | RML(ci |
| Foreclosure | No |
| Short Sale | No |
| RE / Bank Owned | No |
| HOA Fees | 1170 |
| Parcel ID | 24434704100010507 |
Room Dimensions
| Master Bedroom | 13 x 11 |
|---|---|
| Living Room | 13 x 16 |
| Kitchen | 15 x 16 |
Listing Details
| Office | One Sotheby's International Re |
|---|---|
| kmartin@onesothebysrealty.com |

