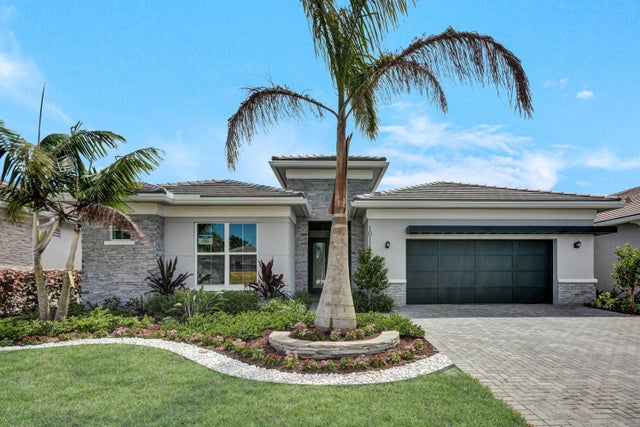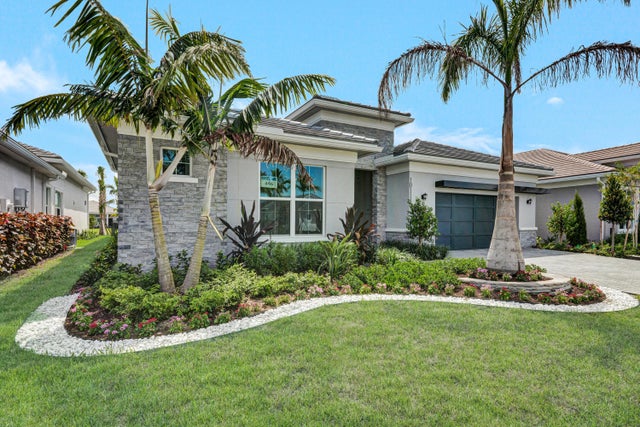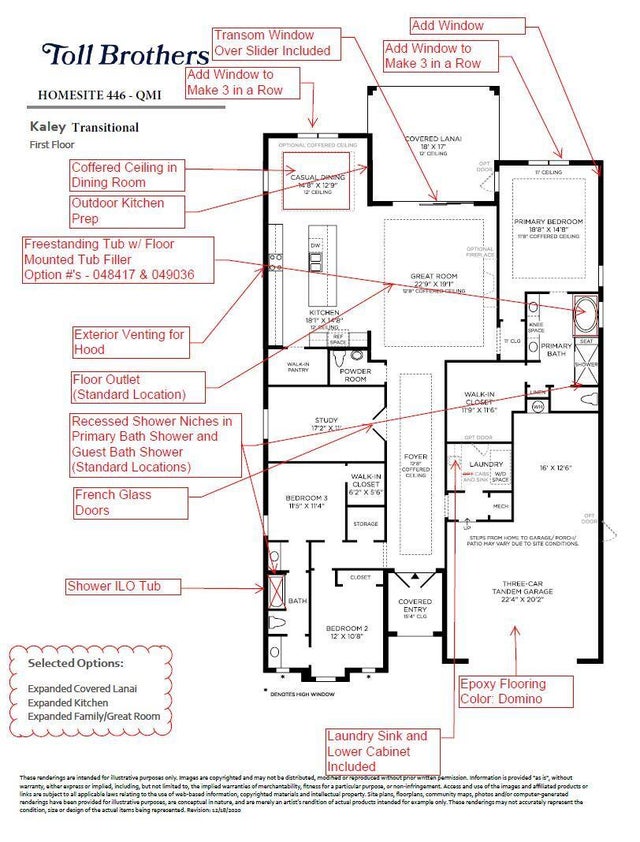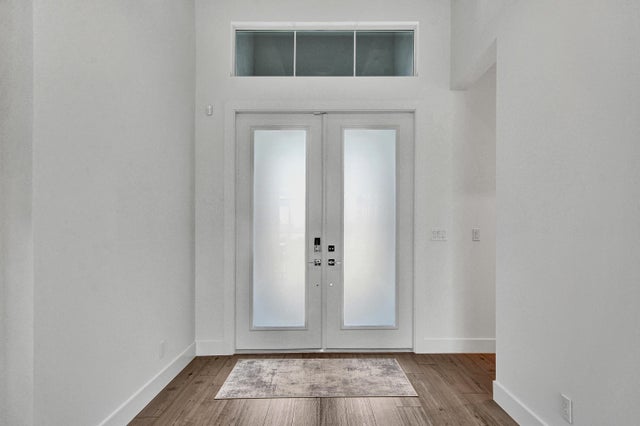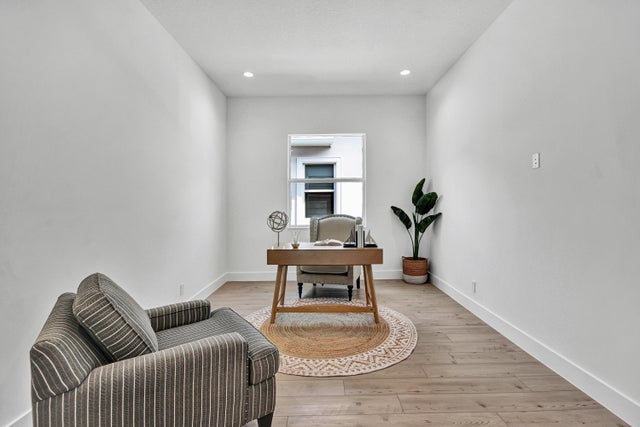About 10111 Timber Creek Way
This beautiful Kaley home is move-in ready and boasts designer-appointed features and upgraded interior finishes throughout. The desirable southern rear exposure with a private pool overlooking a lake view. Located in the exclusive, gated Regency community, a premier 55+ neighborhood, this home offers access to a private 20,000+ sq. ft. clubhouse. With a 10-year structural warranty, a 2-year mechanical/plumbing warranty, and a 1-year fit-and-finish warranty, you can enjoy peace of mind in this exceptional home.
Features of 10111 Timber Creek Way
| MLS® # | RX-11113167 |
|---|---|
| USD | $1,279,000 |
| CAD | $1,796,164 |
| CNY | 元9,114,666 |
| EUR | €1,100,669 |
| GBP | £957,901 |
| RUB | ₽100,719,971 |
| HOA Fees | $408 |
| Bedrooms | 3 |
| Bathrooms | 3.00 |
| Full Baths | 2 |
| Half Baths | 1 |
| Total Square Footage | 3,978 |
| Living Square Footage | 2,885 |
| Square Footage | Developer |
| Acres | 0.18 |
| Year Built | 2025 |
| Type | Residential |
| Sub-Type | Single Family Detached |
| Restrictions | Lease OK w/Restrict |
| Style | Contemporary |
| Unit Floor | 0 |
| Status | Pending |
| HOPA | Yes-Unverified |
| Membership Equity | No |
Community Information
| Address | 10111 Timber Creek Way |
|---|---|
| Area | 5550 |
| Subdivision | AVENIR SITE PLAN 2 POD |
| Development | Regency at Avenir |
| City | Palm Beach Gardens |
| County | Palm Beach |
| State | FL |
| Zip Code | 33412 |
Amenities
| Amenities | Bocce Ball, Clubhouse, Exercise Room, Game Room, Pickleball, Pool, Tennis |
|---|---|
| Utilities | 3-Phase Electric, Gas Natural, Public Sewer, Public Water |
| Parking | 2+ Spaces, Garage - Attached |
| # of Garages | 3 |
| View | Lake |
| Is Waterfront | Yes |
| Waterfront | Lake |
| Has Pool | Yes |
| Pool | Inground |
| Pets Allowed | Yes |
| Subdivision Amenities | Bocce Ball, Clubhouse, Exercise Room, Game Room, Pickleball, Pool, Community Tennis Courts |
| Security | Gate - Manned, Security Sys-Owned |
| Guest House | No |
Interior
| Interior Features | Foyer, Cook Island, Laundry Tub, Pantry, Split Bedroom, Walk-in Closet |
|---|---|
| Appliances | Dishwasher, Disposal, Dryer, Microwave, Range - Gas, Refrigerator, Smoke Detector, Wall Oven, Washer, Water Heater - Gas |
| Heating | Central, Gas |
| Cooling | Central |
| Fireplace | No |
| # of Stories | 1 |
| Stories | 1.00 |
| Furnished | Unfurnished |
| Master Bedroom | Dual Sinks, Mstr Bdrm - Ground, Separate Shower, Separate Tub |
Exterior
| Exterior Features | Covered Patio, Fence |
|---|---|
| Lot Description | < 1/4 Acre |
| Roof | Concrete Tile |
| Construction | Block, CBS, Frame/Stucco |
| Front Exposure | North |
Additional Information
| Date Listed | August 5th, 2025 |
|---|---|
| Days on Market | 71 |
| Zoning | PDA(ci |
| Foreclosure | No |
| Short Sale | No |
| RE / Bank Owned | No |
| HOA Fees | 408.33 |
| Parcel ID | 52414210010004460 |
Room Dimensions
| Master Bedroom | 188 x 148 |
|---|---|
| Den | 17 x 11 |
| Living Room | 229 x 19 |
| Kitchen | 181 x 148 |
Listing Details
| Office | Frenchman's Reserve Realty |
|---|---|
| dsegal@tollbrothersinc.com |

