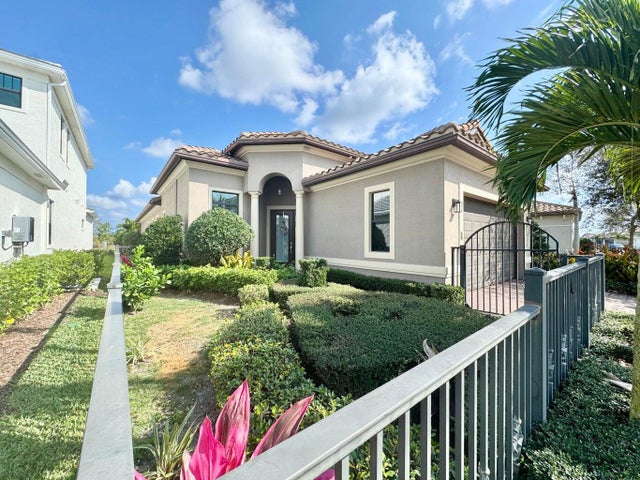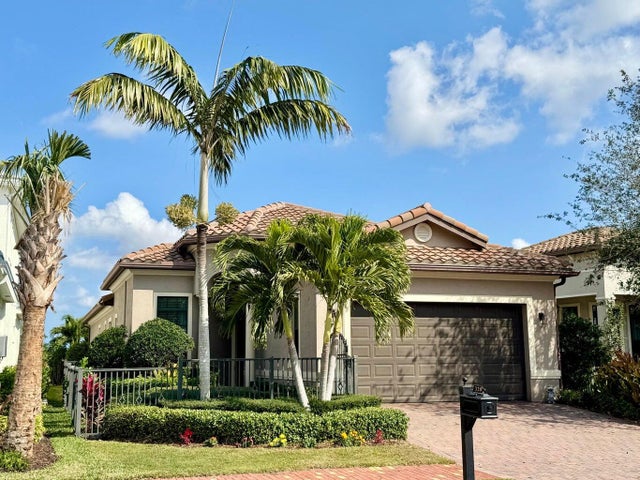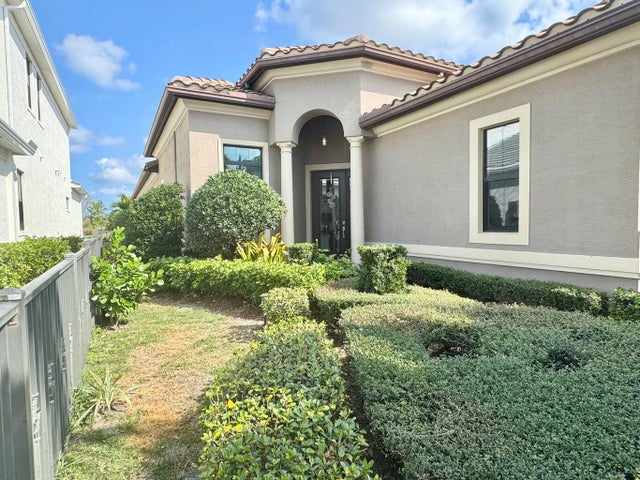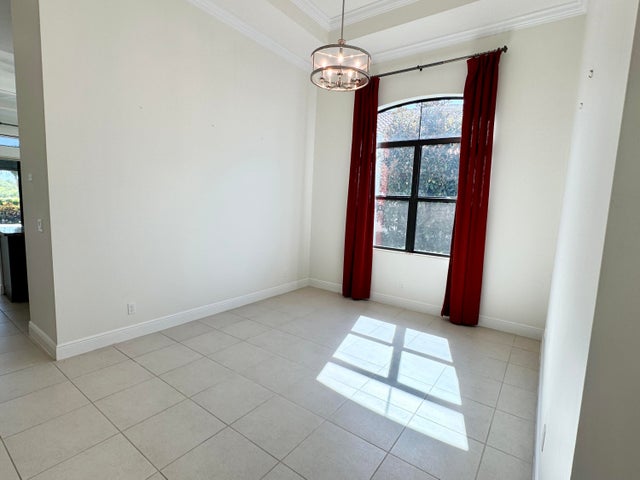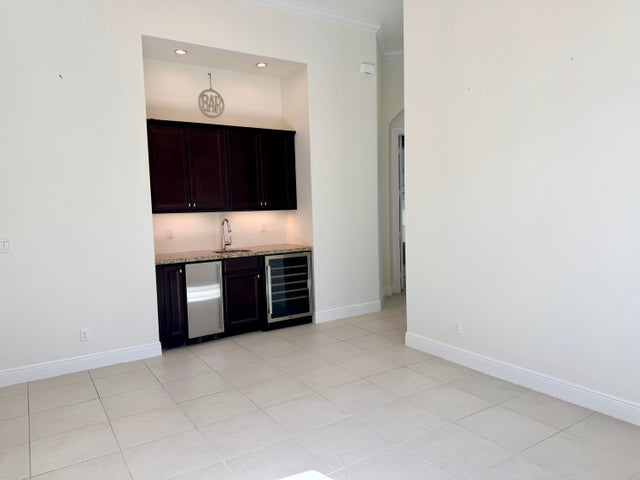About 320 Se Fascino Circle
Special Low Mortgage rate available on this meticulously loved home. The high ceilings in the den, dining room, kitchen, & great room create an open & airy atmosphere. The dining room features a tray ceiling, modern decorative fixtures, & a full wet bar, perfect for entertaining. The kitchen features wood cabinets complemented by stone countertops & new appliances. The island bar is ideal for casual dining. The main suite boasts a transom window, a tray ceiling, & double closets. The main bath includes double vanities, a spacious zero-edge glass shower, & a separate garden tub. The rear porch features retractable power screens. The heated splash pool is ideal for relaxing & sunbathing. The home has been inspected, and all noted items have been repaired. Custom window treatments.
Features of 320 Se Fascino Circle
| MLS® # | RX-11113136 |
|---|---|
| USD | $699,000 |
| CAD | $981,641 |
| CNY | 元4,981,354 |
| EUR | €601,538 |
| GBP | £523,513 |
| RUB | ₽55,045,551 |
| HOA Fees | $657 |
| Bedrooms | 3 |
| Bathrooms | 2.00 |
| Full Baths | 2 |
| Total Square Footage | 2,790 |
| Living Square Footage | 2,150 |
| Square Footage | Floor Plan |
| Acres | 0.15 |
| Year Built | 2014 |
| Type | Residential |
| Sub-Type | Single Family Detached |
| Restrictions | Comercial Vehicles Prohibited |
| Unit Floor | 0 |
| Status | Active |
| HOPA | No Hopa |
| Membership Equity | Yes |
Community Information
| Address | 320 Se Fascino Circle |
|---|---|
| Area | 7220 |
| Subdivision | TESORO PLAT NO 20 |
| City | Port Saint Lucie |
| County | St. Lucie |
| State | FL |
| Zip Code | 34984 |
Amenities
| Amenities | Billiards, Cafe/Restaurant, Exercise Room, Golf Course, Manager on Site, Pickleball, Pool, Putting Green, Spa-Hot Tub, Street Lights, Tennis |
|---|---|
| Utilities | Cable, 3-Phase Electric, Gas Natural, Public Sewer, Public Water |
| Parking | Garage - Attached, Vehicle Restrictions |
| # of Garages | 2 |
| View | Other |
| Is Waterfront | No |
| Waterfront | None |
| Has Pool | Yes |
| Pool | Gunite, Heated |
| Pets Allowed | Restricted |
| Subdivision Amenities | Billiards, Cafe/Restaurant, Exercise Room, Golf Course Community, Manager on Site, Pickleball, Pool, Putting Green, Spa-Hot Tub, Street Lights, Community Tennis Courts |
| Security | Gate - Manned, Private Guard, Security Patrol |
Interior
| Interior Features | Bar, Foyer, Cook Island, Split Bedroom, Volume Ceiling, Wet Bar |
|---|---|
| Appliances | Dishwasher, Disposal, Dryer, Microwave, Range - Electric, Refrigerator, Washer, Water Heater - Elec |
| Heating | Central, Zoned |
| Cooling | Central, Zoned |
| Fireplace | No |
| # of Stories | 1 |
| Stories | 1.00 |
| Furnished | Unfurnished |
| Master Bedroom | Separate Shower, Separate Tub |
Exterior
| Exterior Features | Auto Sprinkler, Covered Patio, Deck, Fence, Zoned Sprinkler |
|---|---|
| Lot Description | < 1/4 Acre |
| Windows | Hurricane Windows, Impact Glass |
| Roof | Barrel |
| Construction | Block, CBS, Concrete |
| Front Exposure | Southwest |
Additional Information
| Date Listed | August 5th, 2025 |
|---|---|
| Days on Market | 70 |
| Zoning | Residential |
| Foreclosure | No |
| Short Sale | No |
| RE / Bank Owned | No |
| HOA Fees | 657 |
| Parcel ID | 443450100410002 |
Room Dimensions
| Master Bedroom | 16 x 14 |
|---|---|
| Bedroom 2 | 13 x 11 |
| Bedroom 3 | 11.5 x 11.5 |
| Den | 11 x 11 |
| Dining Room | 15 x 12 |
| Living Room | 20 x 15 |
| Kitchen | 15 x 10 |
Listing Details
| Office | Strategic Marketing and Sales Co. |
|---|---|
| bobbybarfield@yahoo.com |

