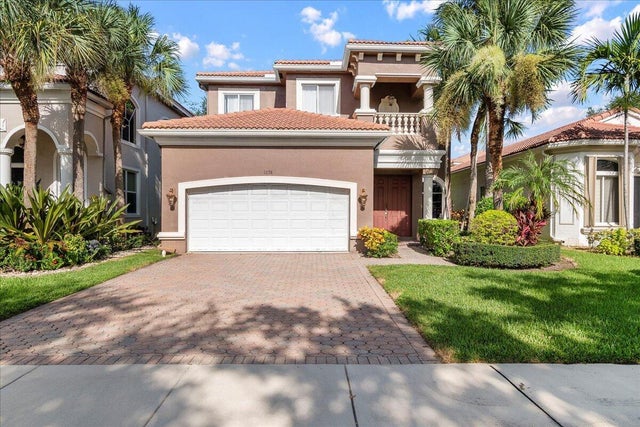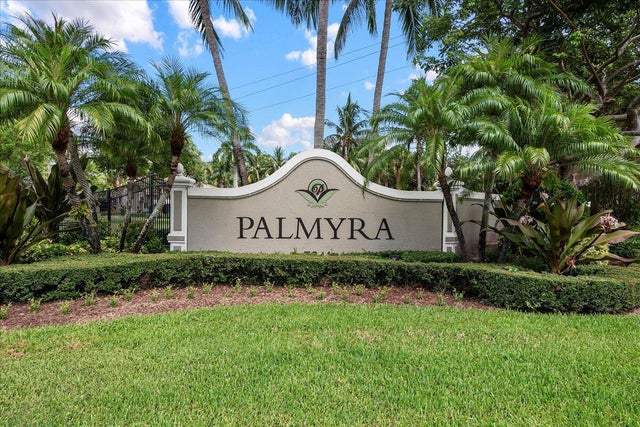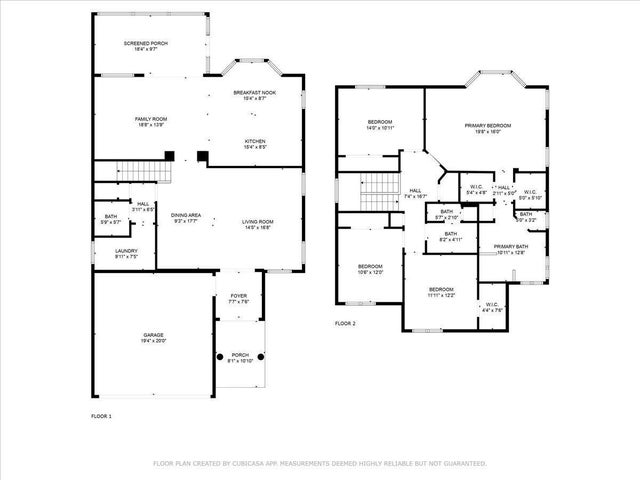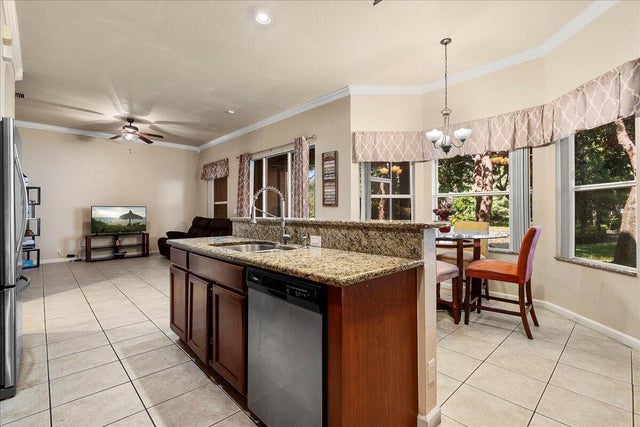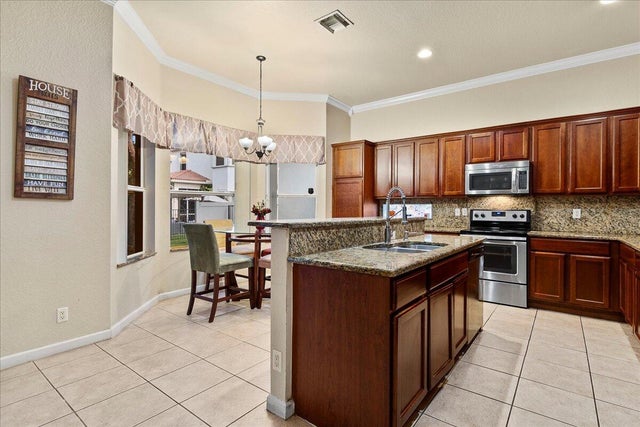About 1078 Grove Park Circle
Located in the gated Palmyra Estates community, this spacious 4-bedroom, 2.5-bath home offers serene lake views and a smart, open layout. The kitchen boasts granite countertops, abundant cabinetry, Whirlpool appliances, recessed lighting, pull-out drawers, and a cozy bay window with lake views. The large family room features privacy-tint sliders, recessed lighting, and natural light throughout. Upstairs, the primary suite impresses with double doors, a Roman tub, separate shower, dual vanities, and two walk-in closets. The second bedroom also overlooks the lake. Newer AC (2019). Enjoy community amenities including a pool, playgrounds, BBQ area, and walking paths.Palmyra Estates is a secure, gated community with well-maintained landscaping and sidewalks. HOA includes maintenance of common areas and amenities. Perfect for families or professionals seeking quiet, lakefront living close to shopping, dining, parks, and major highways. Enjoy peaceful sunsets, outdoor entertaining, and access to playgrounds and walking trails. Convenient location near top schools and easy commuting to West Palm Beach and surrounding areas. Don't miss this move-in-ready home in a desirable neighborhood.
Features of 1078 Grove Park Circle
| MLS® # | RX-11113124 |
|---|---|
| USD | $599,000 |
| CAD | $841,691 |
| CNY | 元4,267,935 |
| EUR | €513,690 |
| GBP | £445,426 |
| RUB | ₽48,219,260 |
| HOA Fees | $327 |
| Bedrooms | 4 |
| Bathrooms | 3.00 |
| Full Baths | 2 |
| Half Baths | 1 |
| Total Square Footage | 3,464 |
| Living Square Footage | 2,810 |
| Square Footage | Tax Rolls |
| Acres | 0.00 |
| Year Built | 2006 |
| Type | Residential |
| Sub-Type | Single Family Detached |
| Restrictions | Buyer Approval |
| Style | Mediterranean |
| Unit Floor | 0 |
| Status | Active |
| HOPA | No Hopa |
| Membership Equity | No |
Community Information
| Address | 1078 Grove Park Circle |
|---|---|
| Area | 4490 |
| Subdivision | PALMYRA ESTATES |
| Development | Palmyra Estates |
| City | Boynton Beach |
| County | Palm Beach |
| State | FL |
| Zip Code | 33436 |
Amenities
| Amenities | Picnic Area, Playground, Pool |
|---|---|
| Utilities | Cable, 3-Phase Electric, Public Sewer, Public Water |
| Parking | 2+ Spaces, Garage - Attached |
| # of Garages | 2 |
| Is Waterfront | No |
| Waterfront | Lake |
| Has Pool | No |
| Pets Allowed | Restricted |
| Subdivision Amenities | Picnic Area, Playground, Pool |
| Security | Gate - Unmanned |
| Guest House | No |
Interior
| Interior Features | Cook Island, Walk-in Closet |
|---|---|
| Appliances | Dishwasher, Disposal, Dryer, Microwave, Range - Electric, Refrigerator, Washer, Washer/Dryer Hookup, Water Heater - Elec |
| Heating | Central, Electric |
| Cooling | Ceiling Fan, Central, Electric |
| Fireplace | No |
| # of Stories | 2 |
| Stories | 2.00 |
| Furnished | Unfurnished |
| Master Bedroom | Mstr Bdrm - Upstairs |
Exterior
| Exterior Features | Auto Sprinkler, Screened Patio |
|---|---|
| Windows | Blinds |
| Roof | Concrete Tile |
| Construction | CBS, Frame/Stucco |
| Front Exposure | East |
Additional Information
| Date Listed | August 5th, 2025 |
|---|---|
| Days on Market | 72 |
| Zoning | PUD--PUD PLANNE |
| Foreclosure | No |
| Short Sale | No |
| RE / Bank Owned | No |
| HOA Fees | 327 |
| Parcel ID | 08424512260000690 |
Room Dimensions
| Master Bedroom | 0 x 0 |
|---|---|
| Living Room | 0 x 0 |
| Kitchen | 0 x 0 |
Listing Details
| Office | RE/MAX Direct |
|---|---|
| ben@benarce.com |

