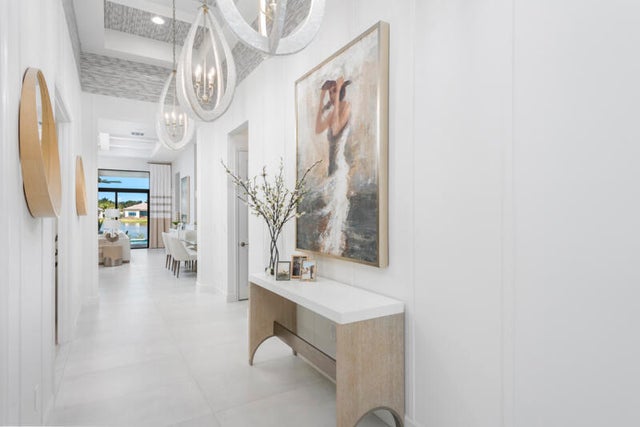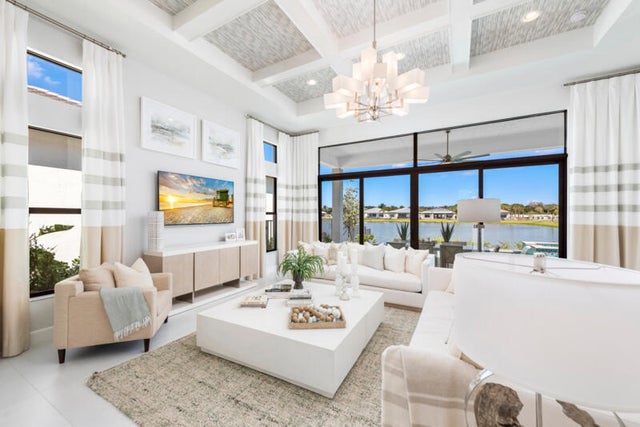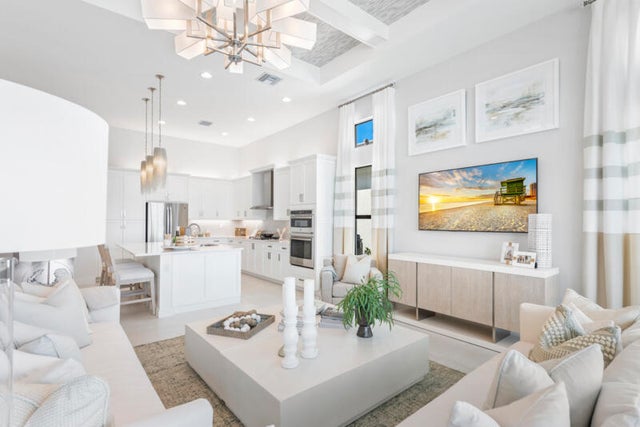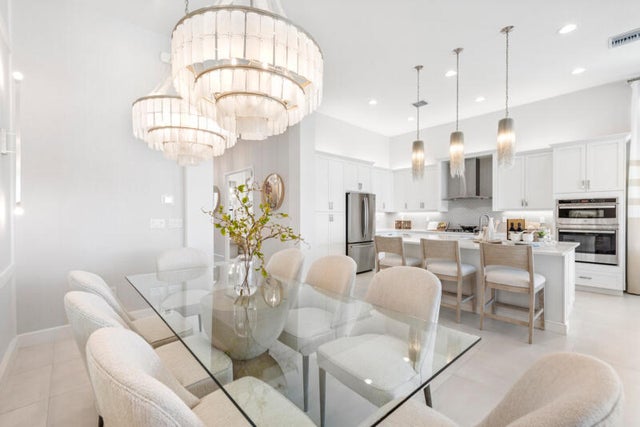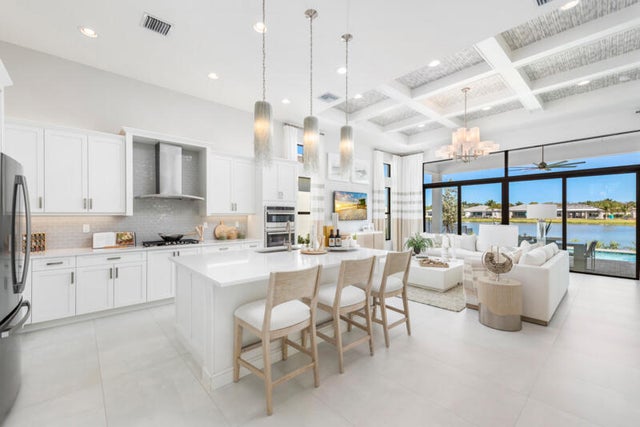About 11208 Sweet Sage Avenue
Rare opportunity to own the highly sought-after, designer curated fully furnished Venice Builder Model--luxury, location, and design in one. Situated on a premium lakefront lot w/ heated pool, spa, sun shelf, & summer kitchen. Features incl. a gourmet kitchen w/ oversized island, soaring ceilings, custom closets, designer window treatments, large-format porcelain tile+more. 3 Generous Bedrms, Plus Den/Office, Large Great Room, 31/2 Baths, Split 3-Car Garage, Heated Pool. Enjoy your private oasis+world-class amenities: full-service restaurant, 44,000 sq. ft. clubhouse with spa/salon, indoor/outdoor bar, indoor pickleball, tennis, multiple pools, & more. Closing cost incentives may apply-subject to change. Est delivery: 2nd quarter of 2026.
Features of 11208 Sweet Sage Avenue
| MLS® # | RX-11113093 |
|---|---|
| USD | $1,749,900 |
| CAD | $2,457,472 |
| CNY | 元12,470,487 |
| EUR | €1,505,911 |
| GBP | £1,310,579 |
| RUB | ₽137,802,875 |
| HOA Fees | $701 |
| Bedrooms | 4 |
| Bathrooms | 4.00 |
| Full Baths | 3 |
| Half Baths | 1 |
| Total Square Footage | 3,466 |
| Living Square Footage | 2,448 |
| Square Footage | Tax Rolls |
| Acres | 0.15 |
| Year Built | 2023 |
| Type | Residential |
| Sub-Type | Single Family Detached |
| Style | < 4 Floors |
| Unit Floor | 0 |
| Status | Active Under Contract |
| HOPA | Yes-Verified |
| Membership Equity | No |
Community Information
| Address | 11208 Sweet Sage Avenue |
|---|---|
| Area | 4720 |
| Subdivision | VALENCIA GRAND |
| Development | VALENCIA GRAND |
| City | Boynton Beach |
| County | Palm Beach |
| State | FL |
| Zip Code | 33473 |
Amenities
| Amenities | Billiards, Business Center, Clubhouse, Exercise Room, Game Room, Manager on Site, Pool, Sauna, Tennis, Lobby, Community Room, Spa-Hot Tub, Putting Green, Whirlpool, Cafe/Restaurant, Pickleball, Bocce Ball |
|---|---|
| Utilities | Gas Natural |
| Parking | Driveway, Garage - Attached |
| # of Garages | 3 |
| View | Lake |
| Is Waterfront | Yes |
| Waterfront | Lake |
| Has Pool | Yes |
| Pool | Inground, Spa |
| Pets Allowed | Yes |
| Subdivision Amenities | Billiards, Business Center, Clubhouse, Exercise Room, Game Room, Manager on Site, Pool, Sauna, Community Tennis Courts, Lobby, Community Room, Spa-Hot Tub, Putting Green, Whirlpool, Cafe/Restaurant, Pickleball, Bocce Ball |
| Security | Gate - Manned, Security Sys-Owned |
Interior
| Interior Features | Closet Cabinets, Entry Lvl Lvng Area, Cook Island, Pantry, Split Bedroom, Walk-in Closet, Foyer, Volume Ceiling, Built-in Shelves |
|---|---|
| Appliances | Dishwasher, Disposal, Dryer, Microwave, Refrigerator, Smoke Detector, Washer, Water Heater - Gas, Wall Oven |
| Heating | Central, Gas |
| Cooling | Central, Gas |
| Fireplace | No |
| # of Stories | 1 |
| Stories | 1.00 |
| Furnished | Furnished, Turnkey |
| Master Bedroom | Dual Sinks, Separate Shower, Mstr Bdrm - Ground |
Exterior
| Exterior Features | Open Patio, Auto Sprinkler |
|---|---|
| Lot Description | < 1/4 Acre |
| Windows | Drapes |
| Roof | Concrete Tile |
| Construction | CBS, Concrete |
| Front Exposure | West |
Additional Information
| Date Listed | August 5th, 2025 |
|---|---|
| Days on Market | 70 |
| Zoning | AGR |
| Foreclosure | No |
| Short Sale | No |
| RE / Bank Owned | No |
| HOA Fees | 701 |
| Parcel ID | 00424531060000700 |
| Contact Info | Debrarealty@gmail.com |
Room Dimensions
| Master Bedroom | 17 x 15 |
|---|---|
| Bedroom 2 | 14 x 12 |
| Bedroom 3 | 12.4 x 12.2 |
| Bedroom 4 | 12 x 134 |
| Dining Room | 15 x 9 |
| Living Room | 21 x 19 |
| Kitchen | 12 x 13 |
Listing Details
| Office | The Keyes Company |
|---|---|
| mikepappas@keyes.com |

