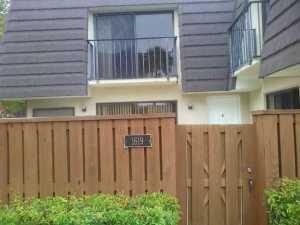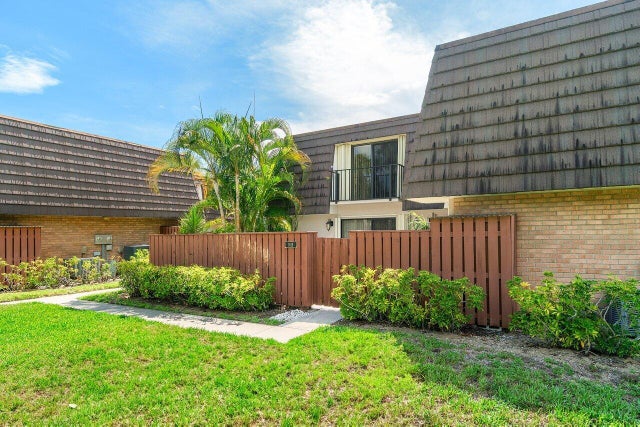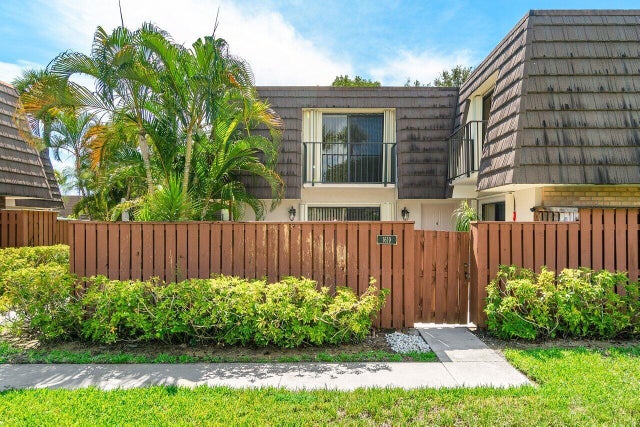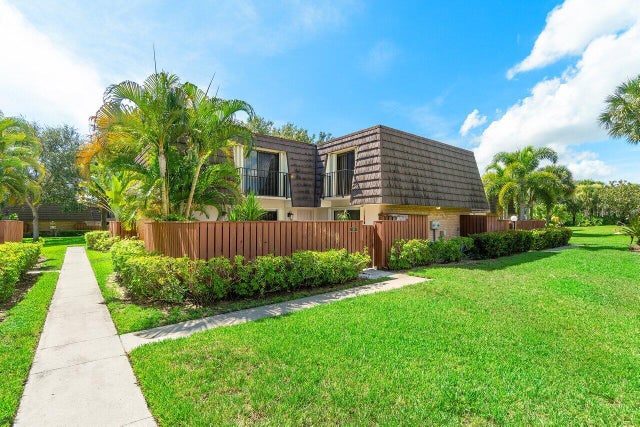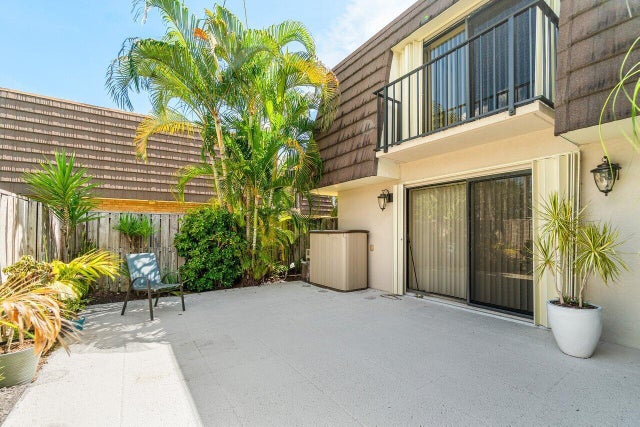About 1619 16th Court
Bluffs Townhouse with some renovations. Ceramic wood-plank look floors in living area, primary shower replaced. Walk to beach, pier, shopping. Experience luxury amenities at an affordable price - large community pool, tennis, pickle-ball, tot lot, walking paths. Must own for 18 months prior to leasing; 1 pet less than 25 lbs. Owner motivated - easy to show.
Features of 1619 16th Court
| MLS® # | RX-11113092 |
|---|---|
| USD | $435,000 |
| CAD | $612,319 |
| CNY | 元3,106,118 |
| EUR | €376,504 |
| GBP | £327,942 |
| RUB | ₽34,803,785 |
| HOA Fees | $473 |
| Bedrooms | 2 |
| Bathrooms | 3.00 |
| Full Baths | 2 |
| Half Baths | 1 |
| Total Square Footage | 1,236 |
| Living Square Footage | 1,188 |
| Square Footage | Tax Rolls |
| Acres | 0.03 |
| Year Built | 1984 |
| Type | Residential |
| Sub-Type | Townhouse / Villa / Row |
| Restrictions | Buyer Approval, Interview Required, Lease OK w/Restrict, Other, Tenant Approval |
| Style | Quad, Townhouse, Courtyard |
| Unit Floor | 0 |
| Status | Active |
| HOPA | No Hopa |
| Membership Equity | No |
Community Information
| Address | 1619 16th Court |
|---|---|
| Area | 5200 |
| Subdivision | LAKES AT THE BLUFFS |
| Development | Bluffs |
| City | Jupiter |
| County | Palm Beach |
| State | FL |
| Zip Code | 33477 |
Amenities
| Amenities | Basketball, Manager on Site, Pickleball, Playground, Pool, Sidewalks, Street Lights, Tennis |
|---|---|
| Utilities | Cable, 3-Phase Electric, Public Sewer, Public Water |
| Parking | 2+ Spaces, Assigned, Vehicle Restrictions |
| View | Garden |
| Is Waterfront | No |
| Waterfront | None |
| Has Pool | No |
| Pets Allowed | Restricted |
| Unit | Corner, Multi-Level |
| Subdivision Amenities | Basketball, Manager on Site, Pickleball, Playground, Pool, Sidewalks, Street Lights, Community Tennis Courts |
| Security | None |
Interior
| Interior Features | Entry Lvl Lvng Area, Walk-in Closet, Second/Third Floor Concrete |
|---|---|
| Appliances | Dishwasher, Dryer, Microwave, Range - Electric, Refrigerator, Storm Shutters, Washer, Water Heater - Elec |
| Heating | Central, Electric, Heat Pump-Reverse |
| Cooling | Ceiling Fan, Central, Electric |
| Fireplace | No |
| # of Stories | 2 |
| Stories | 2.00 |
| Furnished | Unfurnished |
| Master Bedroom | Mstr Bdrm - Upstairs, Separate Shower |
Exterior
| Exterior Features | Auto Sprinkler, Fence, Open Balcony, Open Patio, Shed |
|---|---|
| Lot Description | < 1/4 Acre, Cul-De-Sac, Paved Road, Public Road, Sidewalks |
| Windows | Verticals |
| Roof | Mansard, Manufactured |
| Construction | CBS, Concrete, Frame/Stucco |
| Front Exposure | Northwest |
Additional Information
| Date Listed | August 5th, 2025 |
|---|---|
| Days on Market | 70 |
| Zoning | R2(cit |
| Foreclosure | No |
| Short Sale | No |
| RE / Bank Owned | No |
| HOA Fees | 472.66 |
| Parcel ID | 30434120060000261 |
Room Dimensions
| Master Bedroom | 14 x 13 |
|---|---|
| Bedroom 2 | 12 x 11 |
| Dining Room | 11 x 10 |
| Living Room | 21 x 13 |
| Kitchen | 11 x 8 |
Listing Details
| Office | Robert Bosso Rlty Ser., Inc |
|---|---|
| annebosso@bossorealty.com |

